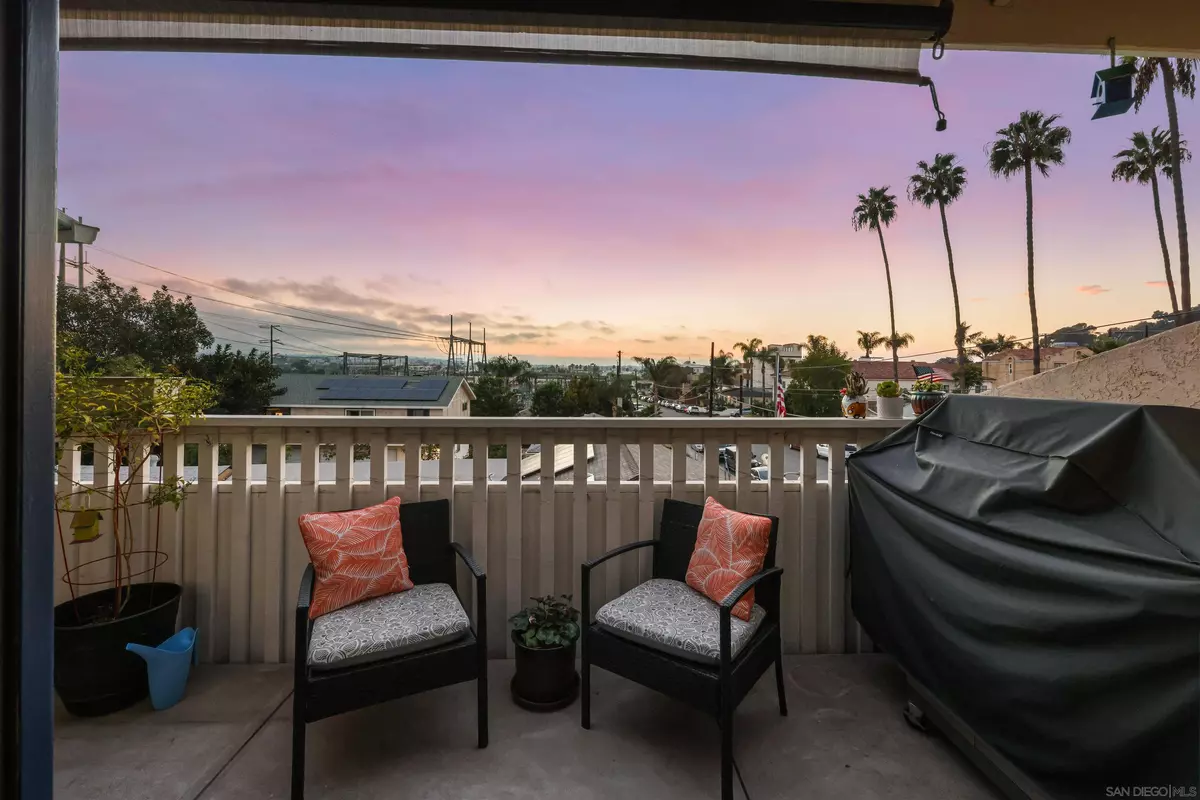$645,000
$635,000
1.6%For more information regarding the value of a property, please contact us for a free consultation.
5653 Riley #102 San Diego, CA 92110
2 Beds
2 Baths
1,030 SqFt
Key Details
Sold Price $645,000
Property Type Condo
Sub Type Condominium
Listing Status Sold
Purchase Type For Sale
Square Footage 1,030 sqft
Price per Sqft $626
Subdivision Mission Valley
MLS Listing ID 220026478
Sold Date 11/28/22
Style All Other Attached
Bedrooms 2
Full Baths 2
Construction Status Turnkey,Updated/Remodeled
HOA Fees $435/mo
HOA Y/N Yes
Year Built 1983
Property Description
Top floor, corner unit condo with panoramic views from Presidio to Point Loma to USD. Enjoy the sunset view nightly from your living room, dining room, kitchen and private balcony. Watch 3+ sets of fireworks. This condo has it all: stunningly remodeled from top to bottom with attention to detail throughout. Living room offers vaulted ceilings and fireplace. This home offers private full-size laundry closet on balcony and detached (below unit) oversized 2 car garage (18.5' wide x 21 deep). Community offers pool and spa. Walk / stroll / roll to shopping, coffee, brewery, trolley, YMCA, 2 nearby parks and more. Quick easy access to both 5 and 8 freeways.
Move-in ready, no detail left untouched. Newer cabinetry and quartz counters in kitchen with recessed and pendant lighting and storage on both sides of island. Newer stainless appliances. Laminate wood floors throughout with carpet in bedrooms. Newer dual-pane windows. Both baths remodeled top to bottom last year. Oversized 2 car garage with plenty of room for 2 cars and storage. This home has it all in a super convenient location close to everything - 2 nearby parks, walk/bike to trolley, coffee, Ballast Point brewery, multiple restaurants and easy access to 5 & 8 freeways.
Location
State CA
County San Diego
Community Mission Valley
Area Old Town Sd (92110)
Building/Complex Name Mission Valley Terrace
Rooms
Master Bedroom 13x12
Bedroom 2 13x10
Living Room 17x14
Dining Room 9x8
Kitchen 9x11
Interior
Interior Features Bathtub, High Ceilings (9 Feet+), Low Flow Toilet(s), Cathedral-Vaulted Ceiling
Heating Electric
Cooling Central Forced Air
Flooring Carpet, Laminate, Wood
Fireplaces Number 1
Fireplaces Type FP in Living Room
Equipment Dishwasher, Dryer, Garage Door Opener, Microwave, Washer, Electric Oven, Electric Range, Electric Stove, Electric Cooking
Steps Yes
Appliance Dishwasher, Dryer, Garage Door Opener, Microwave, Washer, Electric Oven, Electric Range, Electric Stove, Electric Cooking
Laundry Closet Full Sized, Outside
Exterior
Exterior Feature Stucco
Parking Features Detached
Garage Spaces 2.0
Pool Below Ground, Community/Common
Community Features Pet Restrictions, Pool, Spa/Hot Tub
Complex Features Pet Restrictions, Pool, Spa/Hot Tub
View Bay, City, Evening Lights, Ocean, Panoramic, Water, City Lights
Roof Type Composition
Total Parking Spaces 2
Building
Story 1
Lot Size Range 0 (Common Interest)
Sewer Sewer Connected
Water Available
Level or Stories 1 Story
Construction Status Turnkey,Updated/Remodeled
Others
Ownership Condominium
Monthly Total Fees $435
Acceptable Financing Cash, Conventional
Listing Terms Cash, Conventional
Special Listing Condition Call Agent
Pets Allowed Allowed w/Restrictions
Read Less
Want to know what your home might be worth? Contact us for a FREE valuation!

Our team is ready to help you sell your home for the highest possible price ASAP

Bought with Alanna Strei • eXp Realty





