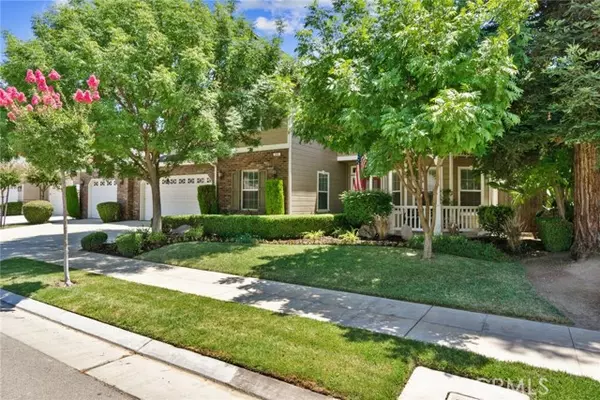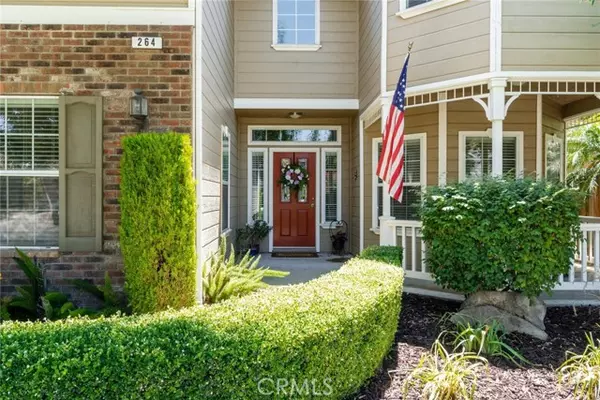$663,000
$675,000
1.8%For more information regarding the value of a property, please contact us for a free consultation.
264 Serena Avenue Clovis, CA 93619
4 Beds
3 Baths
2,870 SqFt
Key Details
Sold Price $663,000
Property Type Single Family Home
Sub Type Detached
Listing Status Sold
Purchase Type For Sale
Square Footage 2,870 sqft
Price per Sqft $231
MLS Listing ID FR22149183
Sold Date 09/30/22
Style Detached
Bedrooms 4
Full Baths 3
HOA Y/N No
Year Built 2006
Lot Size 8,625 Sqft
Acres 0.198
Property Description
Come see this magnificent Lennar property located on a quiet street and full of extras! Walk up to this home with its mature landscape, inviting entry to a spacious foyer, with formal living room/office to one side and large guest bedroom to the other, formal dining room and spacious family room with high ceilings as you look out to the backyard. Kitchen has granite countertops with an island and nook area for additional dining. Walk out back to the enclosed sunroom with screened windows and hear the soothing water feature. Backyard was professionally landscaped and includes a pergola for entertaining. Head back in and the owner's suite is located on the lower level with large additional sitting area/retreat, walk-in closet, and en suite with dual vanity, soaker tub and shower. Laundry is located on lower level with lots of storage as well. Upstairs you will find a loft (which could possibly be a 5th bedroom) and two bedrooms, as well as a spacious full bathroom. 3-Car garage has pass thru door on 3rd car space that leads to backyard and covered patio, plenty of room to store your recreational vehicles, automobiles or personal items. Highly sought after Clovis School District, this home is waiting for new memories and entertaining!
Come see this magnificent Lennar property located on a quiet street and full of extras! Walk up to this home with its mature landscape, inviting entry to a spacious foyer, with formal living room/office to one side and large guest bedroom to the other, formal dining room and spacious family room with high ceilings as you look out to the backyard. Kitchen has granite countertops with an island and nook area for additional dining. Walk out back to the enclosed sunroom with screened windows and hear the soothing water feature. Backyard was professionally landscaped and includes a pergola for entertaining. Head back in and the owner's suite is located on the lower level with large additional sitting area/retreat, walk-in closet, and en suite with dual vanity, soaker tub and shower. Laundry is located on lower level with lots of storage as well. Upstairs you will find a loft (which could possibly be a 5th bedroom) and two bedrooms, as well as a spacious full bathroom. 3-Car garage has pass thru door on 3rd car space that leads to backyard and covered patio, plenty of room to store your recreational vehicles, automobiles or personal items. Highly sought after Clovis School District, this home is waiting for new memories and entertaining!
Location
State CA
County Fresno
Area Clovis (93619)
Interior
Interior Features Granite Counters, Pantry
Cooling Central Forced Air
Flooring Carpet, Linoleum/Vinyl
Fireplaces Type FP in Family Room
Laundry Inside
Exterior
Exterior Feature Brick, Wood
Parking Features Garage - Three Door
Garage Spaces 3.0
Total Parking Spaces 3
Building
Lot Description Sidewalks, Landscaped
Story 2
Lot Size Range 7500-10889 SF
Sewer Public Sewer
Water Public
Level or Stories 2 Story
Others
Acceptable Financing Cash, Conventional
Listing Terms Cash, Conventional
Special Listing Condition Standard
Read Less
Want to know what your home might be worth? Contact us for a FREE valuation!

Our team is ready to help you sell your home for the highest possible price ASAP

Bought with Amy Gill • RE/MAX Gold





