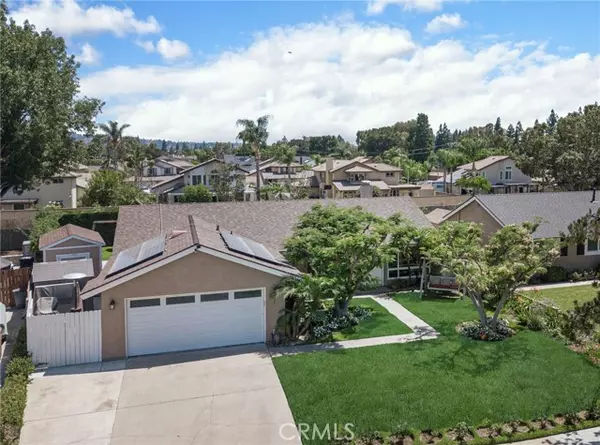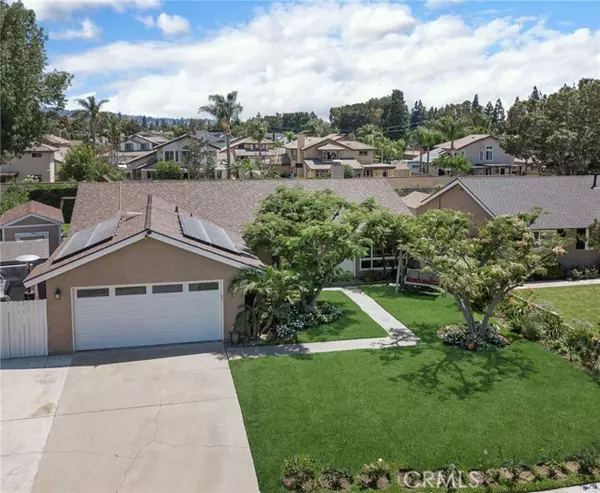$1,060,000
$999,000
6.1%For more information regarding the value of a property, please contact us for a free consultation.
17576 Willow Circle Yorba Linda, CA 92886
4 Beds
2 Baths
1,816 SqFt
Key Details
Sold Price $1,060,000
Property Type Single Family Home
Sub Type Detached
Listing Status Sold
Purchase Type For Sale
Square Footage 1,816 sqft
Price per Sqft $583
MLS Listing ID PW22153458
Sold Date 08/23/22
Style Detached
Bedrooms 4
Full Baths 2
Construction Status Turnkey
HOA Y/N No
Year Built 1968
Lot Size 9,000 Sqft
Acres 0.2066
Property Description
Come and take a good look at this meticulously manicured four-bedroom home located in central Yorba Linda! Sharp front landscaping gives you a relaxing feel and great curb appeal. Enter through the double door entry into an open space living room with gas fireplace and stone surround. Just to the left as you walk past the hallway is a remodeled kitchen open to the family room and dining area. Kitchen is upgraded with a five-burner gas stove and oven and a microwave above for easy access. White wood cabinetry with soft close drawers and a granite countertop with a skylight above highlights this space. Stone flooring covers this entire area. A portion of the kitchen countertop is designed for use as bar seating. Recessed lighting provides that modern feel in these rooms. Plenty of light is brought into the living room and dining room through a picture window on the front to large windows looking out to the backyard as well as a slider that leads to the backyard. Now back to the hallway that leads to three bedrooms and the primary bedroom and bath. All the bedrooms have mirrored closet doors and ceiling fans are found in each bedroom for those warm summer nights to keep your lives cool. A completely remodeled hall bath with the modern touches of stone counters and a big beautiful walk-in shower with glass front is a highlight as well. Upgraded lighting completes this bathroom. The primary bedroom and bath give you the privacy you would expect in the primary suite. The bath has been remodeled with granite counters and dual sinks and a spacious shower. Now, going outside you may
Come and take a good look at this meticulously manicured four-bedroom home located in central Yorba Linda! Sharp front landscaping gives you a relaxing feel and great curb appeal. Enter through the double door entry into an open space living room with gas fireplace and stone surround. Just to the left as you walk past the hallway is a remodeled kitchen open to the family room and dining area. Kitchen is upgraded with a five-burner gas stove and oven and a microwave above for easy access. White wood cabinetry with soft close drawers and a granite countertop with a skylight above highlights this space. Stone flooring covers this entire area. A portion of the kitchen countertop is designed for use as bar seating. Recessed lighting provides that modern feel in these rooms. Plenty of light is brought into the living room and dining room through a picture window on the front to large windows looking out to the backyard as well as a slider that leads to the backyard. Now back to the hallway that leads to three bedrooms and the primary bedroom and bath. All the bedrooms have mirrored closet doors and ceiling fans are found in each bedroom for those warm summer nights to keep your lives cool. A completely remodeled hall bath with the modern touches of stone counters and a big beautiful walk-in shower with glass front is a highlight as well. Upgraded lighting completes this bathroom. The primary bedroom and bath give you the privacy you would expect in the primary suite. The bath has been remodeled with granite counters and dual sinks and a spacious shower. Now, going outside you may notice the solar panels, which are fully paid for, for your future cost savings. As you exit through the glass sliders you will be under the ceiling of an alumawood patio cover with ceiling fans, lights, TV hookups and speakers. Plenty of grass area for fun games, a newer playground with slides, and the potential of a pool that could be added, if desired. Finally, a Tuff Shed to store those items that need a home is alongside the house. Come and see this home that could be your next home!
Location
State CA
County Orange
Area Oc - Yorba Linda (92886)
Interior
Interior Features Granite Counters, Pantry, Recessed Lighting
Heating Natural Gas
Cooling Central Forced Air
Flooring Carpet, Stone, Tile
Fireplaces Type FP in Living Room, Gas
Equipment Dishwasher, Microwave, Convection Oven, Gas Oven, Gas Stove, Self Cleaning Oven, Vented Exhaust Fan, Gas Range
Appliance Dishwasher, Microwave, Convection Oven, Gas Oven, Gas Stove, Self Cleaning Oven, Vented Exhaust Fan, Gas Range
Laundry Garage
Exterior
Exterior Feature Stucco
Parking Features Garage - Single Door
Garage Spaces 2.0
Community Features Horse Trails
Complex Features Horse Trails
Utilities Available Electricity Connected, Natural Gas Connected, Sewer Connected, Water Connected
View Mountains/Hills
Roof Type Composition
Total Parking Spaces 4
Building
Lot Description Landscaped, Sprinklers In Front, Sprinklers In Rear
Story 1
Lot Size Range 7500-10889 SF
Sewer Public Sewer
Water Public
Architectural Style Traditional
Level or Stories 1 Story
Construction Status Turnkey
Others
Acceptable Financing Cash, Cash To New Loan
Listing Terms Cash, Cash To New Loan
Special Listing Condition Standard
Read Less
Want to know what your home might be worth? Contact us for a FREE valuation!

Our team is ready to help you sell your home for the highest possible price ASAP

Bought with Heather Mattarocci • Fiv Realty Co.





