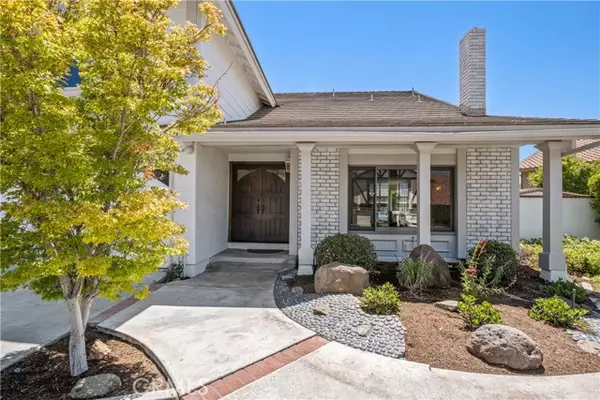$1,520,000
$1,499,000
1.4%For more information regarding the value of a property, please contact us for a free consultation.
5530 Paseo Joaquin Yorba Linda, CA 92886
4 Beds
3 Baths
3,221 SqFt
Key Details
Sold Price $1,520,000
Property Type Single Family Home
Sub Type Detached
Listing Status Sold
Purchase Type For Sale
Square Footage 3,221 sqft
Price per Sqft $471
MLS Listing ID NP22166330
Sold Date 09/09/22
Style Detached
Bedrooms 4
Full Baths 3
HOA Fees $105/mo
HOA Y/N Yes
Year Built 1981
Lot Size 10,400 Sqft
Acres 0.2388
Property Description
Wonderfully updated residence on a quiet cul-de-sac street in desirable East Lake Village. This spacious floorplan offers a grand entry with stone floors, high ceilings and a formal living room with cozy fireplace and dining room. The chefs kitchen presents custom cabinetry with plenty of storage, a large kitchen island and breakfast nook, and ideally opens to the light filled family room with fireplace and French doors leading to the oversized backyard. A convenient guest suite with full bath, indoor laundry room and direct access to the 3-car garage on the first level. Upstairs the generous master suite features a balcony overlooking the backyard and a luxurious master bath with dual sinks and tub. A large bonus room with wet bar and built ins makes for the perfect entertainment space. Two additional bedrooms, a full bath and additional storage space complete the second level. The backyard is an entertainers dream perfect for summer with plenty of room for activities, a covered patio, large pool with waterslide and a spa. Community amenities include access to pools, lake, clubhouse, workout facility and much more. Welcome home to the house youve been waiting for!
Wonderfully updated residence on a quiet cul-de-sac street in desirable East Lake Village. This spacious floorplan offers a grand entry with stone floors, high ceilings and a formal living room with cozy fireplace and dining room. The chefs kitchen presents custom cabinetry with plenty of storage, a large kitchen island and breakfast nook, and ideally opens to the light filled family room with fireplace and French doors leading to the oversized backyard. A convenient guest suite with full bath, indoor laundry room and direct access to the 3-car garage on the first level. Upstairs the generous master suite features a balcony overlooking the backyard and a luxurious master bath with dual sinks and tub. A large bonus room with wet bar and built ins makes for the perfect entertainment space. Two additional bedrooms, a full bath and additional storage space complete the second level. The backyard is an entertainers dream perfect for summer with plenty of room for activities, a covered patio, large pool with waterslide and a spa. Community amenities include access to pools, lake, clubhouse, workout facility and much more. Welcome home to the house youve been waiting for!
Location
State CA
County Orange
Area Oc - Yorba Linda (92886)
Zoning R-1
Interior
Interior Features Balcony
Cooling Central Forced Air
Flooring Carpet, Stone
Fireplaces Type FP in Family Room, FP in Living Room
Equipment Dishwasher, Microwave, Refrigerator, Barbecue
Appliance Dishwasher, Microwave, Refrigerator, Barbecue
Laundry Laundry Room
Exterior
Parking Features Direct Garage Access, Garage, Garage - Two Door
Garage Spaces 3.0
Pool Below Ground, Private
Community Features Horse Trails
Complex Features Horse Trails
Utilities Available Sewer Connected, Water Connected
Total Parking Spaces 3
Building
Lot Description Cul-De-Sac, Curbs, Sidewalks
Story 2
Lot Size Range 7500-10889 SF
Sewer Public Sewer
Water Public
Level or Stories 2 Story
Others
Acceptable Financing Cash, Conventional, Exchange, Cash To New Loan
Listing Terms Cash, Conventional, Exchange, Cash To New Loan
Special Listing Condition Standard
Read Less
Want to know what your home might be worth? Contact us for a FREE valuation!

Our team is ready to help you sell your home for the highest possible price ASAP

Bought with PRISCILLA CHANG • RE/MAX UNIVERSAL REALTY





