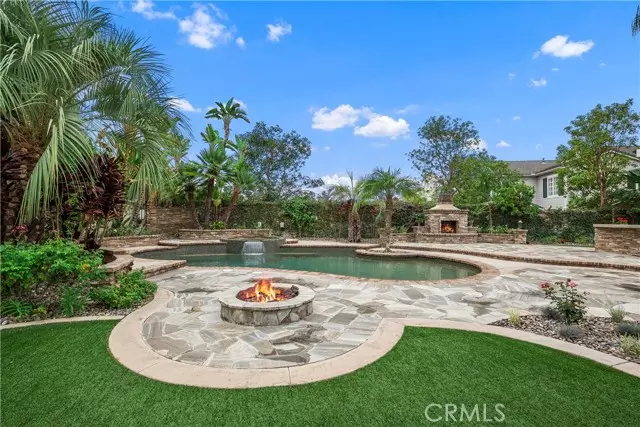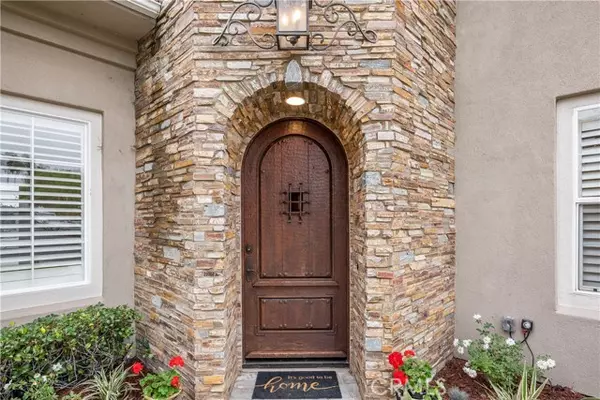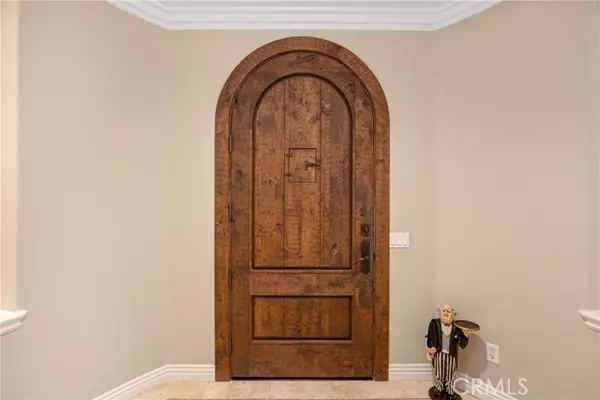$2,375,000
$2,375,000
For more information regarding the value of a property, please contact us for a free consultation.
10 Wellbrook Place Coto De Caza, CA 92679
5 Beds
4 Baths
3,810 SqFt
Key Details
Sold Price $2,375,000
Property Type Single Family Home
Sub Type Detached
Listing Status Sold
Purchase Type For Sale
Square Footage 3,810 sqft
Price per Sqft $623
MLS Listing ID OC22216559
Sold Date 11/18/22
Style Detached
Bedrooms 5
Full Baths 4
HOA Fees $250/mo
HOA Y/N Yes
Year Built 2000
Lot Size 10,541 Sqft
Acres 0.242
Property Description
Lifestyle of the Rich and Famous could not describe this home any better! Starting with the luscious entertainers dream backyard ready for your large gatherings or just family fun. Outdoor living area features heaters, ceiling fans, a roaring fireplace, and surround sound system and flat screen TV, remote controlled screens, Billiards table. BBQ, kitchen, bar, high-grade appliances. Entry way features Architectural rotunda and massive wood door. Living room has coffered ceiling, wonderful natural light and French doors. Formal dining room, with wainscoting and Butlers Pantry, wine cooler, serving area and lots of storage. This home did not need any updating, but the owners went all out! Changed and upgraded the recessed lights to LED plus added more lights. Replaced chandelier in dining room, vanity lights, electrical outlets and switches. Replaced all ceiling fans w/modern ones with light and remote controls. The travertine floors professionally cleaned and filled. The interior freshly painted. Custom plantation shutters throughout. Paid Solar System. Professionally cleaned all the air ducts and dryer vents. Bedrooms had carpet, replaced with wood floors. New carpets were installed in hallway and stairs. The gourmet chefs kitchen features an oversized quartz island with farmhouse sink, Omega cabinetry, Wolf appliances, Bosch dishwasher, SubZero fridge, quartz counters with designer backsplash, double oven. Kitchen opens to spacious family room with custom built-ins and fireplace and a breakfast nook. Elegant stairs lead you a luxurious master suite with a retreat large bat
Lifestyle of the Rich and Famous could not describe this home any better! Starting with the luscious entertainers dream backyard ready for your large gatherings or just family fun. Outdoor living area features heaters, ceiling fans, a roaring fireplace, and surround sound system and flat screen TV, remote controlled screens, Billiards table. BBQ, kitchen, bar, high-grade appliances. Entry way features Architectural rotunda and massive wood door. Living room has coffered ceiling, wonderful natural light and French doors. Formal dining room, with wainscoting and Butlers Pantry, wine cooler, serving area and lots of storage. This home did not need any updating, but the owners went all out! Changed and upgraded the recessed lights to LED plus added more lights. Replaced chandelier in dining room, vanity lights, electrical outlets and switches. Replaced all ceiling fans w/modern ones with light and remote controls. The travertine floors professionally cleaned and filled. The interior freshly painted. Custom plantation shutters throughout. Paid Solar System. Professionally cleaned all the air ducts and dryer vents. Bedrooms had carpet, replaced with wood floors. New carpets were installed in hallway and stairs. The gourmet chefs kitchen features an oversized quartz island with farmhouse sink, Omega cabinetry, Wolf appliances, Bosch dishwasher, SubZero fridge, quartz counters with designer backsplash, double oven. Kitchen opens to spacious family room with custom built-ins and fireplace and a breakfast nook. Elegant stairs lead you a luxurious master suite with a retreat large bathroom dual vanities, a relaxing tub, separate shower and his/her walk-in wardrobe closet. On the other side you have two bedrooms who share a complete bath. Third bedroom is huge with wrap around desk and private bathroom. Uses: Bonus room, second Master, Office, playroom, TV room, guest room or whatever fancies you. Fifth bedroom/guest bedroom/office with full bath. Need to see to enjoy all the amenities. Speaking of Amenities! Coto de Caza is a wonderful place to live with activities for everyone. 24-hour Guard Gated Premier Community, Golf Club, Hiking, Horseback riding, equestrian center, Tennis, biking, parks. Membership is required for the Coto de Caza Golf and Racket Country Club. Coto de Cazas lifestyle is waiting for you! You have some of the best Schools right outside your gates: Wagon Wheel Elementary, Tesoro High School, Santa Margarita Catholic High School.
Location
State CA
County Orange
Area Oc - Trabuco Canyon (92679)
Interior
Interior Features Coffered Ceiling(s), Granite Counters, Pantry, Recessed Lighting, Wainscoting
Cooling Central Forced Air, Dual
Flooring Stone, Wood
Fireplaces Type FP in Family Room, FP in Living Room, Gas Starter
Equipment Dishwasher, Disposal, Microwave, Refrigerator, Solar Panels, 6 Burner Stove, Double Oven, Barbecue, Gas Range
Appliance Dishwasher, Disposal, Microwave, Refrigerator, Solar Panels, 6 Burner Stove, Double Oven, Barbecue, Gas Range
Laundry Laundry Room
Exterior
Exterior Feature Brick, Concrete, Ducts Prof Air-Sealed
Parking Features Gated, Garage - Three Door, Garage Door Opener
Garage Spaces 3.0
Fence Stucco Wall
Pool Below Ground, Private, Gunite, Heated
Community Features Horse Trails
Complex Features Horse Trails
Utilities Available Cable Available, Electricity Connected, Natural Gas Connected, Underground Utilities, Sewer Connected, Water Connected
Roof Type Concrete
Total Parking Spaces 3
Building
Lot Description Curbs, Sprinklers In Front, Sprinklers In Rear
Story 2
Lot Size Range 7500-10889 SF
Sewer Public Sewer
Water Public
Architectural Style Mediterranean/Spanish
Level or Stories 2 Story
Others
Monthly Total Fees $250
Acceptable Financing Cash, Cash To New Loan
Listing Terms Cash, Cash To New Loan
Special Listing Condition Standard
Read Less
Want to know what your home might be worth? Contact us for a FREE valuation!

Our team is ready to help you sell your home for the highest possible price ASAP

Bought with Stuart Gavan • Redfin





