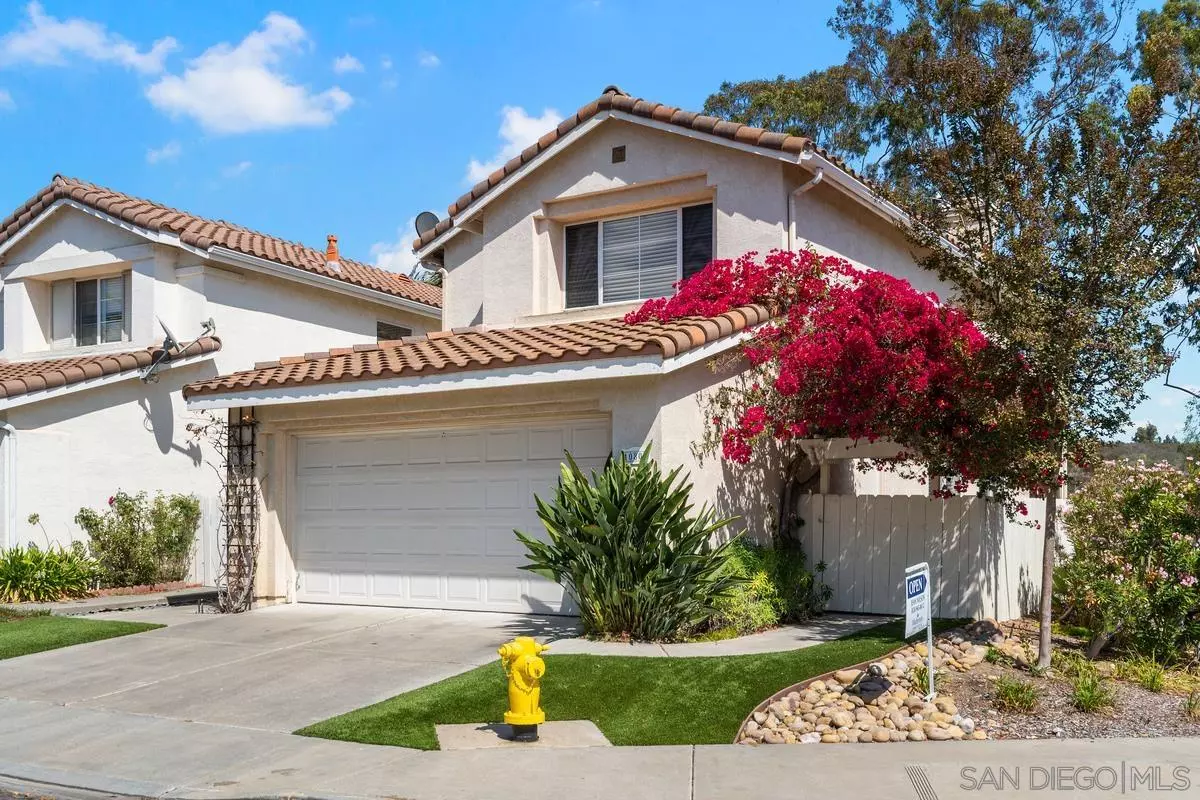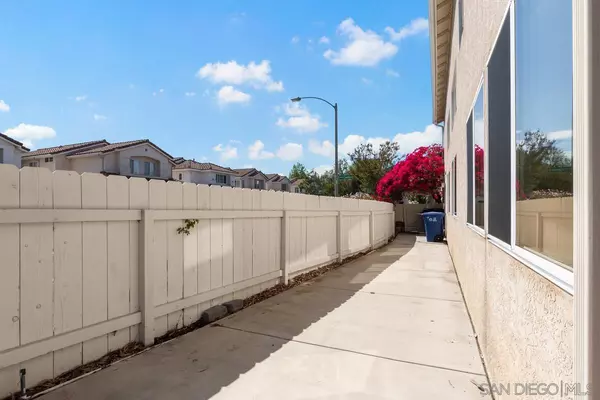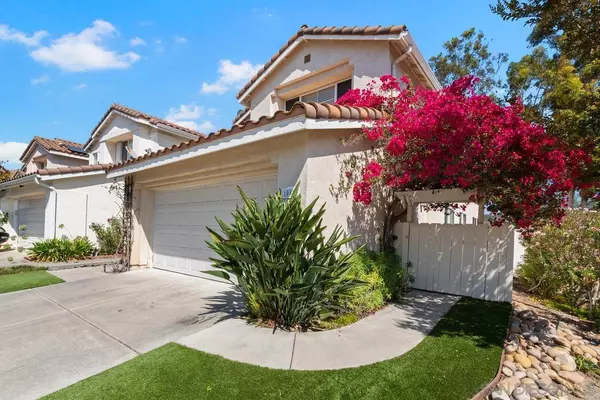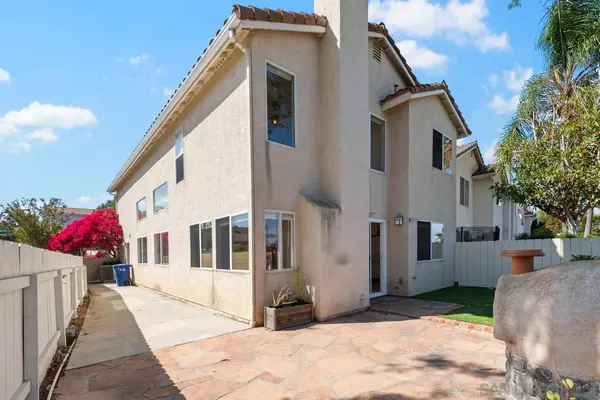$1,092,000
$1,099,000
0.6%For more information regarding the value of a property, please contact us for a free consultation.
10805 Caminito Cuesta San Diego, CA 92131
3 Beds
3 Baths
1,809 SqFt
Key Details
Sold Price $1,092,000
Property Type Single Family Home
Sub Type Detached
Listing Status Sold
Purchase Type For Sale
Square Footage 1,809 sqft
Price per Sqft $603
Subdivision Scripps Ranch
MLS Listing ID 220019002
Sold Date 09/07/22
Style Detached
Bedrooms 3
Full Baths 2
Half Baths 1
Construction Status Updated/Remodeled
HOA Fees $180/mo
HOA Y/N Yes
Year Built 1995
Lot Size 3,241 Sqft
Property Description
SHOW FOR BACKUP!!! PRICED TO SELL!!! Inviting open floorplan with mountain views on end/corner of private cul-de-sac in Scripps Ranch. Near highly-rated Scripps Ranch schools! Light and bright with high ceilings, remodeled kitchen and updated master bath. Home features engineered wood flooring thruout. Family room and kitchen open to patio with pizza oven for outdoor entertaining! Air-conditioning and fans, too! Plus great breezes! Attached two-car garage also has driveway parking, plus extra guest spots located close by on the cul-de-sac. Built for relaxation! Resort-style community pool and spa conveniently located below the property! Private yard - no house behind. Low HOA dues and no Mello Roos! Move-In Ready!!!
SHOW FOR BACK-UP!!! Move-In Ready! Tasteful upgrades. Low HOA dues and no Mello-Roos. Close to Scripps Ranch schools. Private, no house behind. Fenced yard with views. Ample parking, too. Three bedrooms and two baths are upstairs.
Location
State CA
County San Diego
Community Scripps Ranch
Area Scripps Miramar (92131)
Zoning R-1
Rooms
Family Room 14x14
Master Bedroom 14x14
Bedroom 2 14x10
Bedroom 3 10x10
Living Room 22x16
Dining Room combo
Kitchen 16x9
Interior
Interior Features Built-Ins, Ceiling Fan, Open Floor Plan, Recessed Lighting, Remodeled Kitchen, Stone Counters, Two Story Ceilings, Unfurnished
Heating Natural Gas
Cooling Central Forced Air
Fireplaces Number 1
Fireplaces Type FP in Living Room
Equipment Dishwasher, Dryer, Garage Door Opener, Microwave, Satellite Dish, Washer, Water Softener, Built In Range
Appliance Dishwasher, Dryer, Garage Door Opener, Microwave, Satellite Dish, Washer, Water Softener, Built In Range
Laundry Laundry Room
Exterior
Exterior Feature Stucco
Parking Features Attached, Direct Garage Access, Garage - Front Entry, Garage - Side Entry, Garage Door Opener
Garage Spaces 2.0
Fence Full
Pool Below Ground, Community/Common, Private, Association, Fenced
Community Features Pool, Spa/Hot Tub
Complex Features Pool, Spa/Hot Tub
Utilities Available Electricity Connected, Natural Gas Connected, Water Connected
View Mountains/Hills
Roof Type Tile/Clay
Total Parking Spaces 4
Building
Lot Description Corner Lot, Cul-De-Sac
Story 2
Lot Size Range 1-3999 SF
Sewer Sewer Connected
Water Available
Architectural Style Contemporary
Level or Stories 2 Story
Construction Status Updated/Remodeled
Others
Ownership PUD
Monthly Total Fees $180
Acceptable Financing Cash, Conventional
Listing Terms Cash, Conventional
Read Less
Want to know what your home might be worth? Contact us for a FREE valuation!

Our team is ready to help you sell your home for the highest possible price ASAP

Bought with Brijesh V Devalia • Big Block Realty, Inc.





