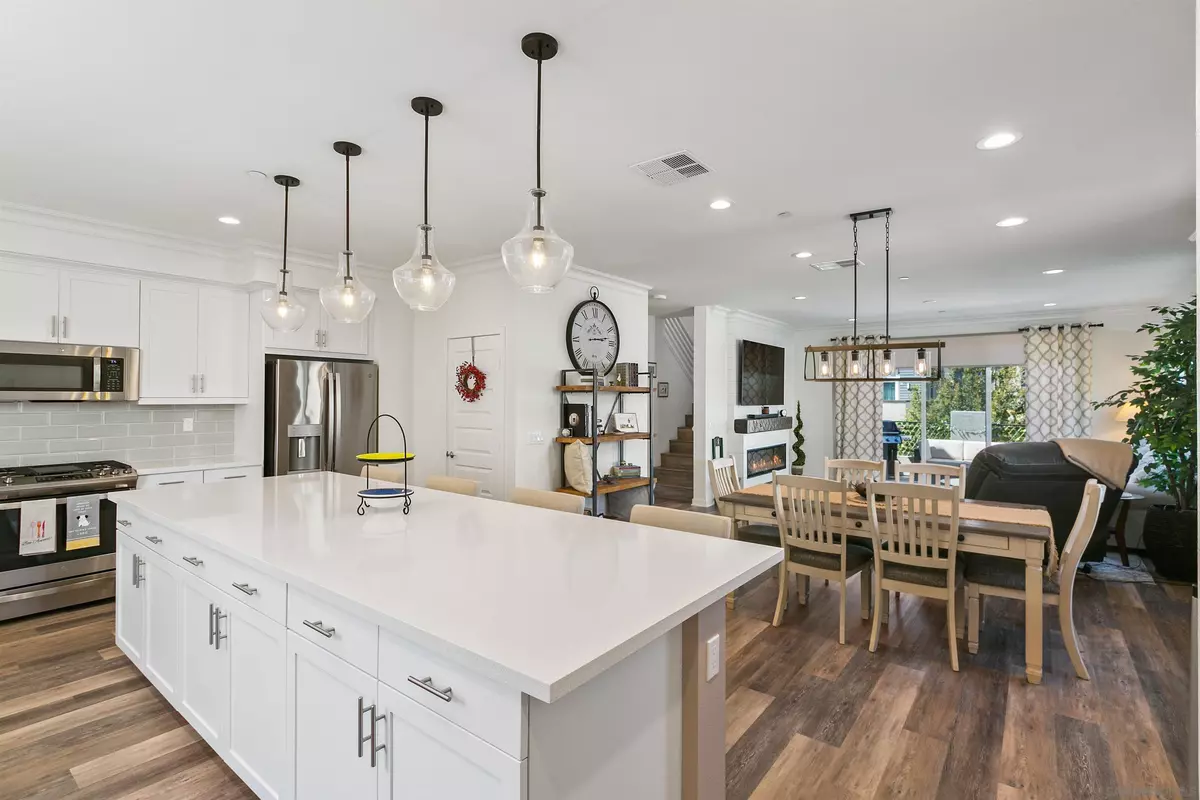$1,250,000
$1,275,000
2.0%For more information regarding the value of a property, please contact us for a free consultation.
6172 Colt Pl #104 Carlsbad, CA 92009
3 Beds
4 Baths
2,081 SqFt
Key Details
Sold Price $1,250,000
Property Type Condo
Sub Type Condominium
Listing Status Sold
Purchase Type For Sale
Square Footage 2,081 sqft
Price per Sqft $600
Subdivision Carlsbad South
MLS Listing ID 220023271
Sold Date 10/26/22
Style All Other Attached
Bedrooms 3
Full Baths 2
Half Baths 2
HOA Fees $402/mo
HOA Y/N Yes
Year Built 2020
Property Description
Bressi Ranch rarely available, remarkable tri level END UNIT (built in '20) at Kensington at the Square. 3bd/3bth townhome w/the largest floorplan in complex. Bright & airy w/lots of natural light, luxurious vinyl plank flooring, LED lighting, fireplace, OWNED SOLAR, custom crown molding, tankless water heater, smart home tech & oversized garage with storage area. On 1st floor you'll find a bedroom w/½bth & private patio. 2nd floor features chef's kitchen flowing to the dining, living area, entertaining balcony & powder rm. Modern kitchen is equipped w/shaker cabinets, high-end appliances, gas stove, quartz, pantry. 3rd floor has 2 spacious ensuite bedrooms w/upstairs laundry. Primary suite w/custom-built barn door to double vanities, oversized shower & walk-in-closet. Amazing amenities without the maintenance. Tot lot, pool/spa, putting green, bocce ball, BBQ areas & out your front door to retail, restaurants & award-winning schools.
Location
State CA
County San Diego
Community Carlsbad South
Area Carlsbad (92009)
Building/Complex Name Kensington at the Square
Zoning R-1:SINGLE
Rooms
Master Bedroom 16x12
Bedroom 2 17x11
Bedroom 3 13x11
Living Room 16x15
Dining Room 15x8
Kitchen 22x13
Interior
Heating Natural Gas
Cooling Central Forced Air
Fireplaces Number 1
Fireplaces Type FP in Living Room
Equipment Dishwasher, Garage Door Opener, Microwave, Range/Oven, Refrigerator, Solar Panels, Washer, Gas Stove, Vented Exhaust Fan, Water Line to Refr
Appliance Dishwasher, Garage Door Opener, Microwave, Range/Oven, Refrigerator, Solar Panels, Washer, Gas Stove, Vented Exhaust Fan, Water Line to Refr
Laundry Closet Stacked
Exterior
Exterior Feature Stucco
Parking Features Attached
Garage Spaces 2.0
Fence Partial
Pool Community/Common
Community Features BBQ, Playground, Pool, Recreation Area, Other/Remarks
Complex Features BBQ, Playground, Pool, Recreation Area, Other/Remarks
Roof Type None
Total Parking Spaces 2
Building
Story 3
Lot Size Range 0 (Common Interest)
Sewer Sewer Connected
Water Meter on Property
Level or Stories 3 Story
Others
Ownership Condominium
Monthly Total Fees $402
Acceptable Financing Cash, Conventional
Listing Terms Cash, Conventional
Pets Allowed Allowed w/Restrictions
Read Less
Want to know what your home might be worth? Contact us for a FREE valuation!

Our team is ready to help you sell your home for the highest possible price ASAP

Bought with Eloise Steen • RE/MAX Select One





