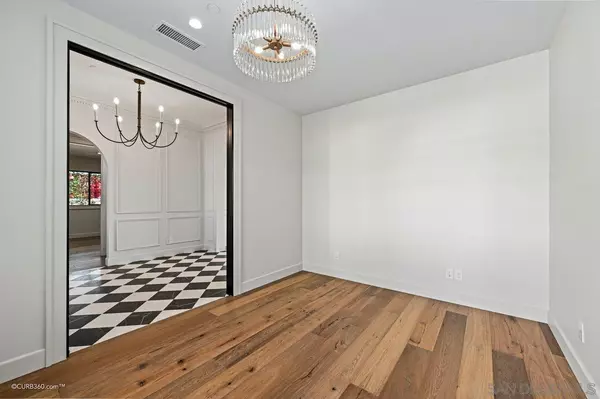$2,336,900
$2,300,000
1.6%For more information regarding the value of a property, please contact us for a free consultation.
17015 SAINT ANDREWS DR Poway, CA 92064
4 Beds
5 Baths
3,412 SqFt
Key Details
Sold Price $2,336,900
Property Type Single Family Home
Sub Type Detached
Listing Status Sold
Purchase Type For Sale
Square Footage 3,412 sqft
Price per Sqft $684
MLS Listing ID 220024102
Sold Date 11/28/22
Style Detached
Bedrooms 4
Full Baths 4
Half Baths 1
HOA Y/N No
Year Built 2022
Property Description
Soon to be completed ONE OF A KIND LAVISH RESORT STYLE NEW CUSTOME HOME. Absolutely fabulous designer showcase one-story custom home, in the sought after location of North Poway. This custom ranch style home combines beautifully balanced spaces that feel refreshingly modern and endlessly classic. The attention to detail and high end finishes in every room were meticulously thought out by the designer, with unique lighting, tile, and beautiful custom cabinetry. As you flow through the open floor plan you will fall in love with the tall ceilings, arched hallway openings, large plank hardwood floors and extensive hand-picked designer millwork. This 4 bed/4.5 bathroom masterpiece boasts 3412 sq/ft and has a grand primary retreat with fireplace, large spa like master bathroom with custom dual vanities, dual shower and an oversized large walk-in closet. Each of the additional 3 large bedrooms have ensuite custom designed bathrooms. An office/bonus room, a generous size laundry room, with a beautifully designed mudroom, and expansive family room round off the living spaces. A timelessly designed chef-inspired kitchen includes custom cabinetry, an oversized pantry, Décor refrigerator and Zline autograph series range. A 14 ft cantina style folding door system opens to an expansive private backyard with a vanishing edge pool, large covered patio w/ fireplace which makes this an entertainers delight. Also included is an installed solar system, dual zone A/C units, black vinyl dual pane windows and whole house fan. THIS IS THE TURN KEY DESIGNER CRAFTED HOME YOU HAVE BEEN WAITING FOR!!
Location
State CA
County San Diego
Area Poway (92064)
Rooms
Family Room 40X30
Other Rooms 11X11
Master Bedroom 20X18
Bedroom 2 14X13
Bedroom 3 13X12
Bedroom 4 12X12
Living Room 40X30
Dining Room 25X15
Kitchen 20X15
Interior
Heating Electric
Cooling Zoned Area(s), Gas, High Efficiency, Dual, Whole House Fan
Equipment Dishwasher, Disposal, Fire Sprinklers, Garage Door Opener, Microwave, Pool/Spa/Equipment, Refrigerator, Solar Panels, 6 Burner Stove, Continuous Clean Oven, Convection Oven, Double Oven, Free Standing Range, Freezer, Gas Oven, Gas Stove, Ice Maker, Gas Range, Built-In, Counter Top, Gas Cooking
Appliance Dishwasher, Disposal, Fire Sprinklers, Garage Door Opener, Microwave, Pool/Spa/Equipment, Refrigerator, Solar Panels, 6 Burner Stove, Continuous Clean Oven, Convection Oven, Double Oven, Free Standing Range, Freezer, Gas Oven, Gas Stove, Ice Maker, Gas Range, Built-In, Counter Top, Gas Cooking
Laundry Laundry Room
Exterior
Exterior Feature Block, Brick, Metal, Stone, Stucco, Wood, Concrete
Parking Features Attached, Tandem, Direct Garage Access, Garage - Front Entry, Garage - Side Entry, Garage - Single Door, Garage - Two Door, Garage Door Opener
Garage Spaces 3.0
Fence Gate, Partial, New Condition, Wrought Iron, Vinyl
Pool Below Ground, Private, Heated with Gas, Heated
Roof Type Concrete
Total Parking Spaces 6
Building
Story 1
Lot Size Range .25 to .5 AC
Sewer Sewer Connected
Water Meter on Property
Level or Stories 1 Story
Schools
Elementary Schools Poway Unified School District
Middle Schools Poway Unified School District
High Schools Poway Unified School District
Others
Ownership Fee Simple
Acceptable Financing Cash, Conventional
Listing Terms Cash, Conventional
Special Listing Condition Call Agent
Read Less
Want to know what your home might be worth? Contact us for a FREE valuation!

Our team is ready to help you sell your home for the highest possible price ASAP

Bought with Jason McKenna • Coldwell Banker Realty





