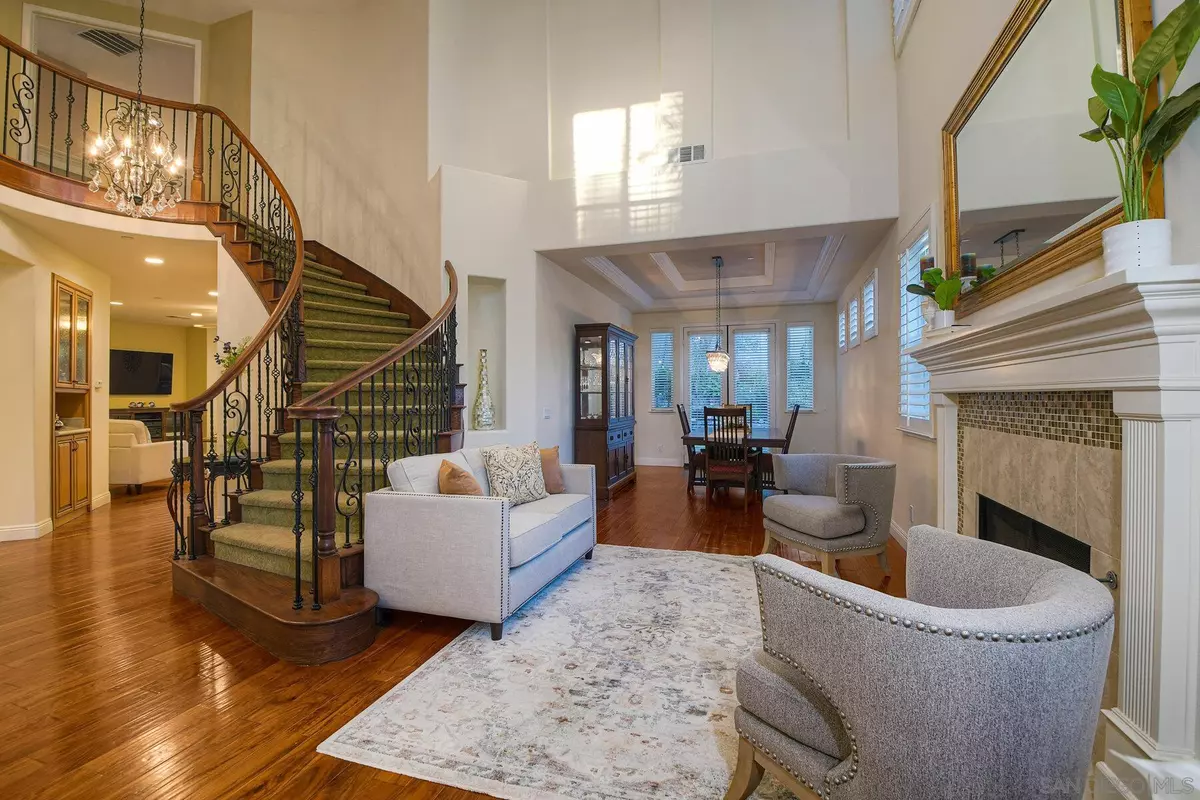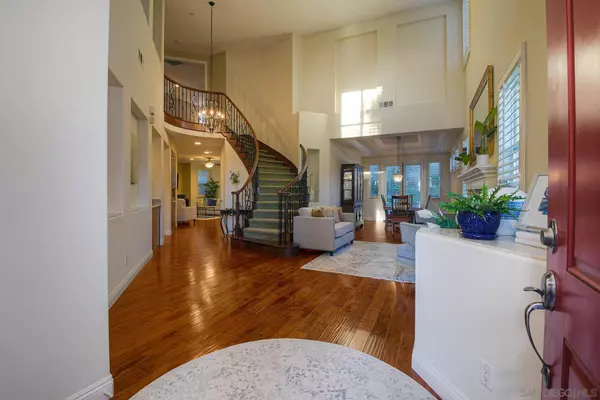$1,680,000
$1,680,000
For more information regarding the value of a property, please contact us for a free consultation.
10607 Birch Bluff Ave San Diego, CA 92131
4 Beds
3 Baths
3,165 SqFt
Key Details
Sold Price $1,680,000
Property Type Single Family Home
Sub Type Detached
Listing Status Sold
Purchase Type For Sale
Square Footage 3,165 sqft
Price per Sqft $530
Subdivision Scripps Ranch
MLS Listing ID 220022974
Sold Date 10/04/22
Style Detached
Bedrooms 4
Full Baths 3
HOA Fees $145/mo
HOA Y/N Yes
Year Built 2005
Lot Size 6,929 Sqft
Property Description
Stunningly spacious home on one of the most desirable streets in Scripps Ranch. Formal entry with a spiral staircase & high ceilings. Gorgeous kitchen featuring luxury Granite countertops, double oven, abundant storage & large island with drop-in bronze sink & built-in wine rack. Premium wood flooring throughout downstairs. One bedroom & full bathroom downstairs perfect for guests. Ensuite master bedroom with private retreat, balcony. Luxury MBA with spacious tub, large shower, dual vanity sinks & extra large walk-in closet. Amazing views from the loft. Own Solar system. Luxurious landscaping. Covered patio with ceiling fan as well as a separate elevated seating area. Walking distance from the community pool & tennis courts. Read suppl.
Three fireplaces throughout in both family and living rooms as well as in the master retreat with double glass.All additional bedrooms offer walk in closets in & ceiling fans. The loft above the entryway doubles as a great office/playroom for kids & has the best view of the most gorgeous sunsets. Luxurious landscaping. Covered patio in the backyard with ceiling fan and light as well as a separate elevated seating area. Three car garage with gorgeous custom wood doors. The Whispering Ridge neighborhood offers tennis/pickleball courts, pool, spa, BBQs, and recreation room.
Location
State CA
County San Diego
Community Scripps Ranch
Area Scripps Miramar (92131)
Rooms
Family Room 15x16
Other Rooms 10x15
Master Bedroom 27x15
Bedroom 2 11x10
Bedroom 3 12x13
Bedroom 4 11x15
Living Room 11x13
Dining Room 11x15
Kitchen 12x12
Interior
Heating Natural Gas
Cooling Central Forced Air
Flooring Carpet, Wood
Fireplaces Number 3
Fireplaces Type FP in Family Room, FP in Living Room, Master Retreat
Equipment Dishwasher, Dryer, Refrigerator, Washer
Appliance Dishwasher, Dryer, Refrigerator, Washer
Laundry Laundry Room
Exterior
Exterior Feature Stucco
Parking Features Attached
Garage Spaces 3.0
Fence Full
Pool Community/Common
Roof Type Composition
Total Parking Spaces 6
Building
Story 2
Lot Size Range 4000-7499 SF
Sewer Sewer Connected
Water Meter on Property
Level or Stories 2 Story
Others
Ownership PUD
Monthly Total Fees $145
Acceptable Financing Cash, Conventional, FHA, VA
Listing Terms Cash, Conventional, FHA, VA
Read Less
Want to know what your home might be worth? Contact us for a FREE valuation!

Our team is ready to help you sell your home for the highest possible price ASAP

Bought with Deborah Harper • Coldwell Banker Realty





