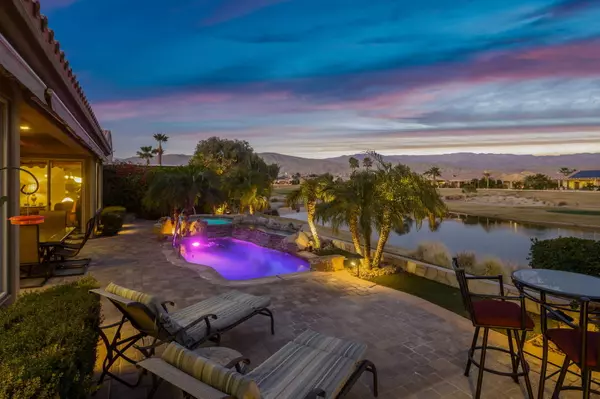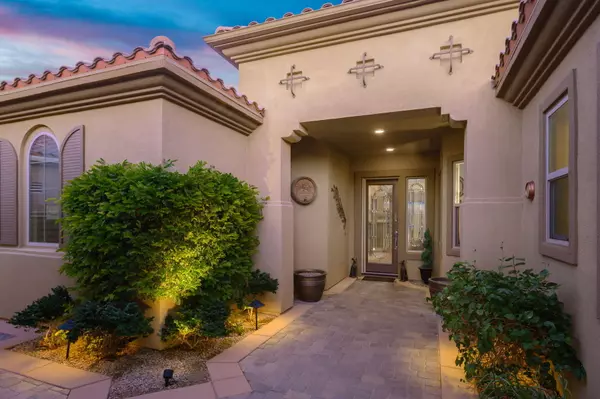$682,500
$699,950
2.5%For more information regarding the value of a property, please contact us for a free consultation.
40396 Camino El Destino Indio, CA 92203
3 Beds
4 Baths
2,971 SqFt
Key Details
Sold Price $682,500
Property Type Single Family Home
Sub Type Single Family Residence
Listing Status Sold
Purchase Type For Sale
Square Footage 2,971 sqft
Price per Sqft $229
Subdivision Sun City Shadow Hills
MLS Listing ID 219037224
Sold Date 03/10/20
Bedrooms 3
Full Baths 3
Half Baths 1
HOA Fees $265/mo
HOA Y/N Yes
Year Built 2007
Lot Size 7,840 Sqft
Acres 0.18
Property Description
Situated above Hole 5, one of Sun City Shadow Hills' most spectacular LAKE-FRONT/Mountain View lots, sits this truly amazing and unique property. Offering an unparalleled indoor-outdoor flow, large glass picture windows invite in the blue skies, warmth of the daylight sun and showcase breathtaking sunsets of the hills beyond. The interior layout is perfect for small-group entertaining, with intimate seating areas, a fireplace, and a complete media center with surround sound. Your well-appointed kitchen includes a butler's pantry, custom WET BAR and both casual and formal dining options. The master bedroom suite is a welcome retreat after a day of activity...spacious and luxurious...with gorgeous upgraded GRANITE shower and tub surrounds and a fabulous CUSTOM CLOSET. Warm stone counters and beautiful hardwood floors, crown moulding and elegant furnishings create an inviting and tranquil backdrop for the ultimate Southern California lifestyle. This highly upgraded home also features 3 newer HVAC units, water softener, evaporative cooler and more. Del Webb communities offer a full complement of amenities for residents who are 55 years or better. Live the lifestyle you deserve!
Location
State CA
County Riverside
Area 309 - Indio North Of I-10
Interior
Heating Central, Fireplace(s), Forced Air, Natural Gas
Cooling Ceiling Fan(s), Central Air, Evaporative Cooling
Fireplaces Number 1
Fireplaces Type Gas Log, Gas Starter, Glass Doors
Furnishings Partially
Fireplace true
Exterior
Parking Features true
Garage Spaces 3.0
Fence Stucco Wall
Pool Community, In Ground, Private, Salt Water
Waterfront Description Lake
View Y/N true
View Golf Course, Lake, Mountain(s)
Private Pool Yes
Building
Lot Description Premium Lot, Back Yard, Front Yard, Landscaped, Close to Clubhouse, On Golf Course
Story 1
Entry Level One
Sewer In, Connected and Paid
Level or Stories One
Others
HOA Fee Include Clubhouse,Security
Senior Community Yes
Acceptable Financing Cash, Cash to New Loan, Conventional, FHA, VA No No Loan, VA Loan, VA No Loan
Listing Terms Cash, Cash to New Loan, Conventional, FHA, VA No No Loan, VA Loan, VA No Loan
Special Listing Condition Standard
Read Less
Want to know what your home might be worth? Contact us for a FREE valuation!

Our team is ready to help you sell your home for the highest possible price ASAP





