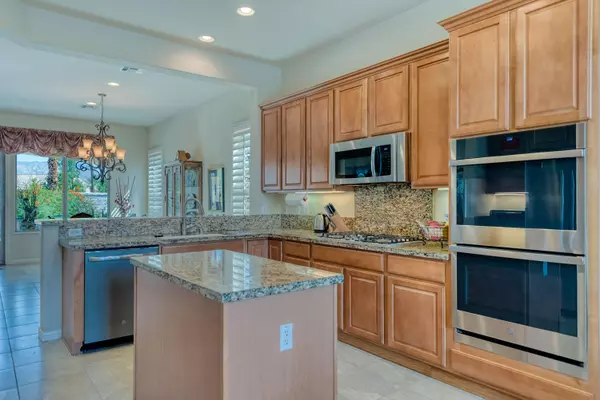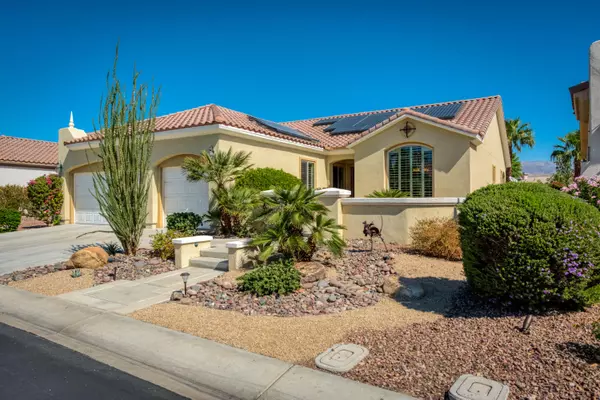$371,500
$374,500
0.8%For more information regarding the value of a property, please contact us for a free consultation.
80672 Avenida Santa Carmen Indio, CA 92203
2 Beds
2 Baths
2,147 SqFt
Key Details
Sold Price $371,500
Property Type Single Family Home
Sub Type Single Family Residence
Listing Status Sold
Purchase Type For Sale
Square Footage 2,147 sqft
Price per Sqft $173
Subdivision Sun City Shadow Hills
MLS Listing ID 219031157
Sold Date 02/14/20
Style Ranch
Bedrooms 2
Full Baths 2
HOA Fees $265/mo
HOA Y/N Yes
Year Built 2004
Lot Size 7,405 Sqft
Acres 0.17
Property Description
NEW PRICE! Open, bright, spacious, upgraded & well-located describe this amazing desert property. On the large patio you can relax to the sounds of your rock WATERFALL, enjoy mountain VIEWS, sunsets & sit at the BBQ island bar while dinner cooks. Inside, you'll still enjoy those views as there are lots of windows. Surround-sound speakers. In this easy-care, elegant home there is NO carpet just lustrous ITALIAN PORCELAIN TILE or BAMBOO PLANK flooring throughout. The center-island kitchen features NEWER STAINLESS STEEL APPLIANCES, GRANITE slab countertops & rich wood cabinets. The large Master retreat offers a JETTED TUB plus shower stall & walk-in closet. This San Benito model also has a guest bedroom & a 2nd bath. Off the great room is a DEN-OFFICE + unique BONUS ROOM for a studio or extra guests. 2-car + golf cart garage. Just ONE BLOCK to the Montecito Clubhouse with library, billiards, fitness center, pools, tennis. There are also 2 golf courses: a championship with a full-service restaurant + an 18 hole Par 3 with a clubhouse, fitness center, snack bar, pickle ball, pool! All this and some of the LOWEST DUES in the area! There's also 2 golf courses (at the South course there's a full service restaurant), and a 2nd clubhouse with fitness center, pool, pickleball, snack bar and classes. All this and some of the LOWEST HOA DUES in the desert
Location
State CA
County Riverside
Area 309 - Indio North Of I-10
Interior
Heating Central, Forced Air, Natural Gas
Cooling Central Air, Electric
Furnishings Unfurnished
Fireplace false
Exterior
Parking Features true
Garage Spaces 2.0
Fence Block, Stucco Wall
View Y/N true
View Mountain(s), Peek-A-Boo
Private Pool No
Building
Lot Description Back Yard, Front Yard, Landscaped, Level, Close to Clubhouse
Story 1
Entry Level Ground
Sewer In, Connected and Paid
Architectural Style Ranch
Level or Stories Ground
Others
HOA Fee Include Building & Grounds,Clubhouse,Concierge,Insurance,Security
Senior Community Yes
Acceptable Financing All Inclusive Trust Deed, Cash, Cash to Existing Loan, Conventional
Listing Terms All Inclusive Trust Deed, Cash, Cash to Existing Loan, Conventional
Special Listing Condition Standard
Read Less
Want to know what your home might be worth? Contact us for a FREE valuation!

Our team is ready to help you sell your home for the highest possible price ASAP





