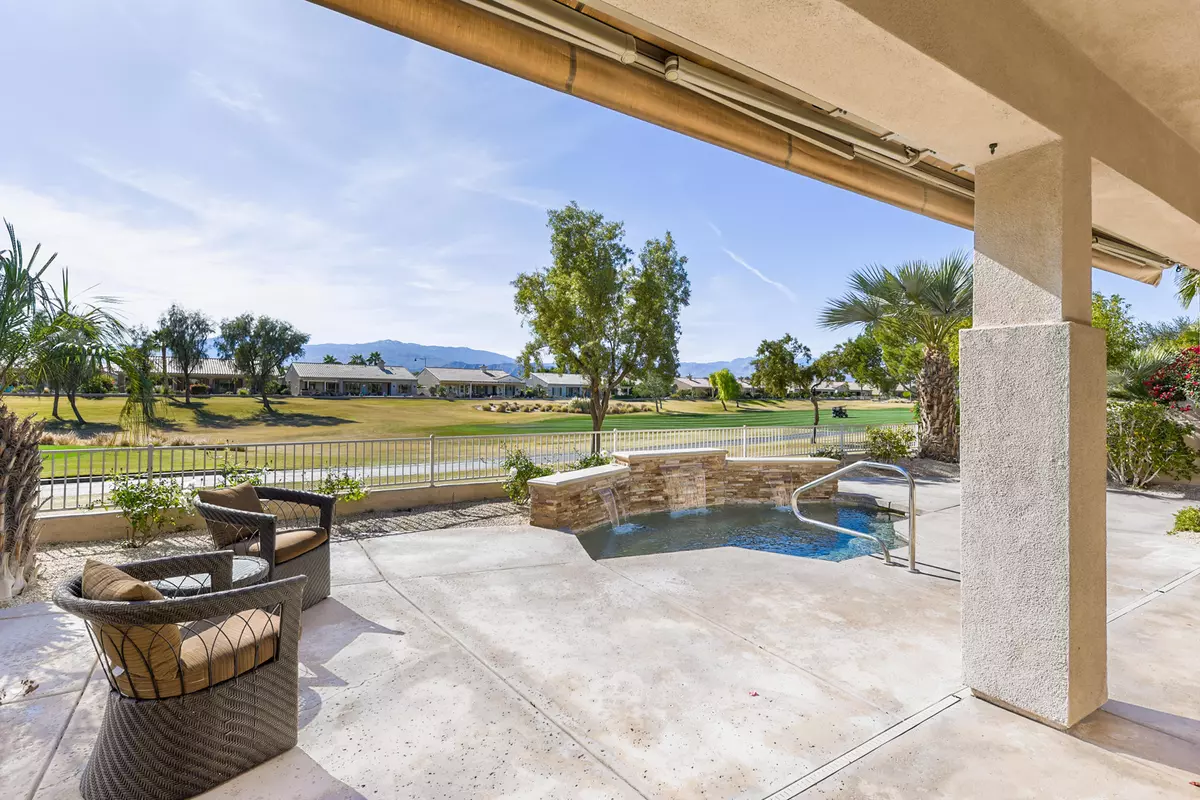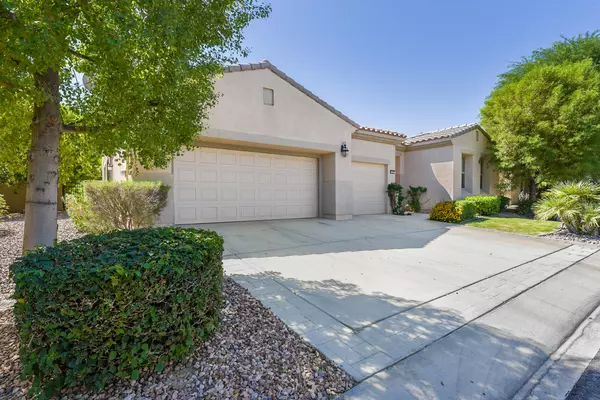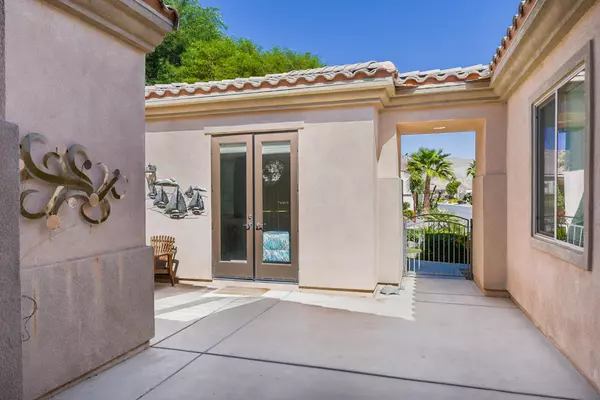$518,000
$529,000
2.1%For more information regarding the value of a property, please contact us for a free consultation.
81401 Camino Sevilla Indio, CA 92203
3 Beds
4 Baths
2,966 SqFt
Key Details
Sold Price $518,000
Property Type Single Family Home
Sub Type Single Family Residence
Listing Status Sold
Purchase Type For Sale
Square Footage 2,966 sqft
Price per Sqft $174
Subdivision Sun City Shadow Hills
MLS Listing ID 219031495
Sold Date 06/09/20
Style Mediterranean
Bedrooms 3
Full Baths 3
Half Baths 1
HOA Fees $265/mo
HOA Y/N Yes
Year Built 2006
Lot Size 9,147 Sqft
Acres 0.21
Property Description
A South facing La Paz plan built on a huge 9148 SF golf course lot to 2966 SF (EST.) in 2006. This spacious home provides the perfect location and functionality that lends to a relaxed and gracious desert lifestyle. Soaring ceilings, a butler's pantry to enhance service between kitchen and formal dining room, an open great room with a cozy fireplace, a wall-of-glass with views, a very private detached casita that guests love, an enormous master suite with sofa size seating, a luxurious step-in jetted tub, an organized walk-in closet that will please the ladies, and a man-cave sized 3 car garage with a whole house water filtration system. The inside guest bedroom has a private bath while the large den could be a 4th sleep area. Nearby is a guest powder room. There is a bright, cheerful nook dining area, and a separate finished laundry room with cabinetry, a folding counter, deep tub & washer/dryer. The extended covered patio includes a beautiful in-ground 10-12 seat spa which has a raised stone waterfall feature. The Southern mountain sunsets and lingering twilight skies here tend to be gorgeous! This home is the ideal setting for your enjoyment and sharing with family and friends.
Location
State CA
County Riverside
Area 309 - Indio North Of I-10
Interior
Heating Central, Forced Air, Natural Gas
Cooling Air Conditioning, Ceiling Fan(s), Central Air
Fireplaces Number 1
Fireplaces Type Gas, Glass Doors
Furnishings Unfurnished
Fireplace true
Exterior
Parking Features true
Garage Spaces 3.0
Fence Block
Pool Private, Spool, Waterfall, In Ground
Utilities Available Cable Available
View Y/N true
View Golf Course, Mountain(s)
Private Pool Yes
Building
Lot Description Back Yard, Landscaped, On Golf Course
Story 1
Entry Level Ground Level, No Unit Above
Sewer In, Connected and Paid
Architectural Style Mediterranean
Level or Stories Ground Level, No Unit Above
Others
Senior Community Yes
Acceptable Financing Cash, Cash to New Loan
Listing Terms Cash, Cash to New Loan
Special Listing Condition Standard
Read Less
Want to know what your home might be worth? Contact us for a FREE valuation!

Our team is ready to help you sell your home for the highest possible price ASAP





