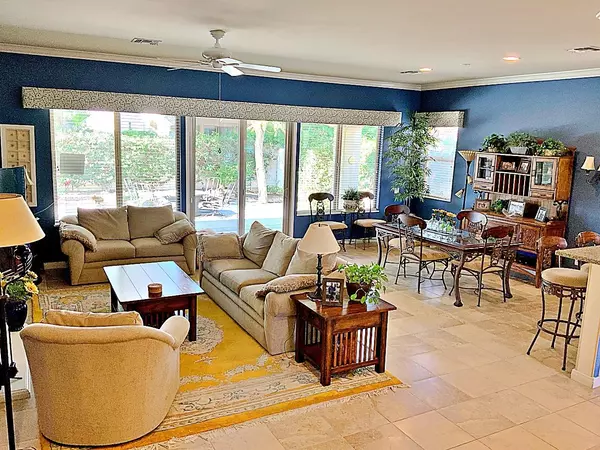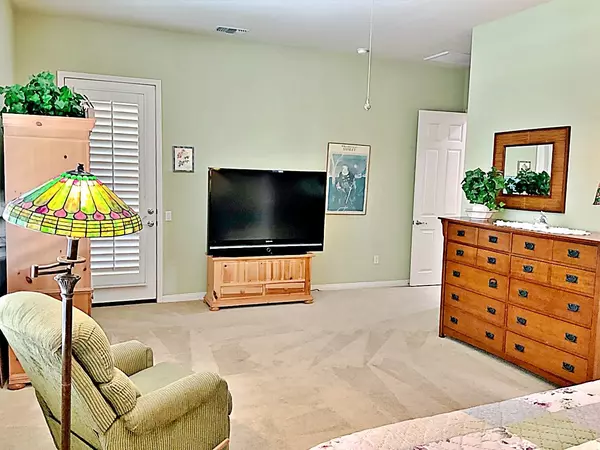$335,000
$347,777
3.7%For more information regarding the value of a property, please contact us for a free consultation.
40333 Calle Cancun Indio, CA 92203
2 Beds
2 Baths
2,147 SqFt
Key Details
Sold Price $335,000
Property Type Single Family Home
Sub Type Single Family Residence
Listing Status Sold
Purchase Type For Sale
Square Footage 2,147 sqft
Price per Sqft $156
Subdivision Sun City Shadow Hills
MLS Listing ID 219033476
Sold Date 02/03/20
Style Ranch,Traditional
Bedrooms 2
Full Baths 2
HOA Fees $265/mo
HOA Y/N Yes
Year Built 2004
Lot Size 7,405 Sqft
Acres 0.17
Property Description
BEST deal in Sun City Shadow Hills Listed for more than $10,000 BELOW MARKET. Owner says SELL NOW! And it will sell QUICK! A coveted San Benito floor-plan featuring 2147 Sq. Ft. of Desert Resort for you to enjoy with your friends and family. 2 bedroom, 2 bath, plus Den and office space, 2 car garage w/golf cart space. FIRE PLACE in Great Room, Tile thru-out except carpet in bedrooms & den. Solid Granite Counter tops. Wood Shutters and 2'' Blinds. Reverse Osmosis Water Softener & High Quality Misting System. Located central to the worlds playground w/easy access to Freeway, Airport, Shopping, Best Golf Courses, Professional Tennis, Polo Fields, World Class Music Festivals, all your Favorite Restaurants, and so much more. SCSH is an ACTIVE ADULT COMMUNITY with more activity than you have time for. Well maintained facilities include 2 GOLF COURSES; The NORTH Course; par three, and The SOUTH Course; Regulation. The fairways and greens are well maintained. But don't stop there, The Montecito and Shadow Clubhouses include Tennis Courts, Pickle Ball Courts, Inside and Outside Pools, Spas, Inside Walking Track, Billiards Room, Amphitheater, Library, Bocce Ball, Dog Parks and so much more!!
Location
State CA
County Riverside
Area 309 - Indio North Of I-10
Interior
Heating Central, Fireplace(s), Forced Air, Natural Gas
Cooling Air Conditioning, Ceiling Fan(s), Central Air, Dual, Electric
Fireplaces Number 1
Fireplaces Type Fire Pit, Gas, Gas Starter, Glass Doors
Furnishings Unfurnished
Fireplace true
Exterior
Parking Features true
Garage Spaces 2.0
Fence Fenced, Masonry, Wrought Iron
Pool Community, Fenced, Gunite, Heated, In Ground, Indoor, Lap, Safety Gate, Safety Fence
Utilities Available Cable Available
View Y/N false
Private Pool Yes
Building
Lot Description Front Yard, Landscaped, Rectangular Lot, Private
Story 1
Entry Level Ground,One
Sewer In, Connected and Paid
Architectural Style Ranch, Traditional
Level or Stories Ground, One
Schools
School District Desert Sands Unified
Others
HOA Fee Include Clubhouse,Security
Senior Community Yes
Acceptable Financing Cash, Cash to New Loan, Conventional, FHA, Submit
Listing Terms Cash, Cash to New Loan, Conventional, FHA, Submit
Special Listing Condition Standard
Read Less
Want to know what your home might be worth? Contact us for a FREE valuation!

Our team is ready to help you sell your home for the highest possible price ASAP





