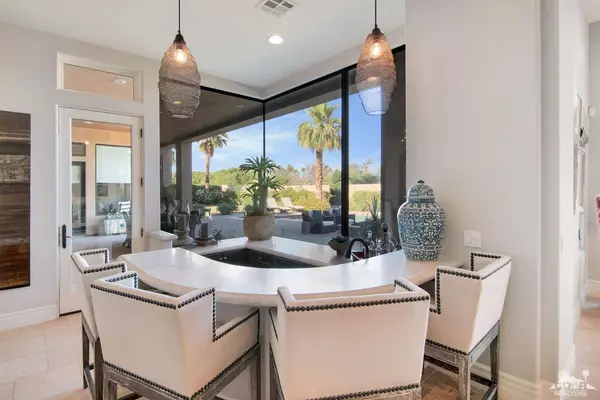$1,630,000
$1,649,000
1.2%For more information regarding the value of a property, please contact us for a free consultation.
54360 Alysheba DR La Quinta, CA 92253
5 Beds
5 Baths
5,328 SqFt
Key Details
Sold Price $1,630,000
Property Type Single Family Home
Sub Type Single Family Residence
Listing Status Sold
Purchase Type For Sale
Square Footage 5,328 sqft
Price per Sqft $305
Subdivision Griffin Ranch
MLS Listing ID 219034791
Sold Date 03/11/20
Bedrooms 5
Full Baths 4
Half Baths 1
HOA Fees $654/mo
HOA Y/N Yes
Year Built 2008
Lot Size 0.520 Acres
Acres 0.52
Property Description
BEST-OF-THE-BEST at Griffin Ranch! Magnificent Estate-Like Property. Elegant & comfortable, highly upgraded home shows better than a MODEL & boasts approx. 5,328 sq. ft. of world-class living space. Features include: front courtyard w/ spacious casita, large great room w/ fireplace & sliding pocket doors, formal dining & living room w/fireplace, step-down bar with seating, open gourmet kitchen w/ stainless steel appliances & dining area, walk-in wine room, large master bedroom suite w/ luxurious master bathroom w/ fireplace, separate vanities & large walk-in closet w/ built-ins, upgraded flooring & designer finishes throughout. Spacious 3-car garage. Spectacular pool & spa, expansive patio area w/ ceiling fans & built-in BBQ island w/ seating, lush landscaping w/ colorful flowers throughout. All of this tucked in the gorgeous gates of Griffin Ranch & walking distance to the numerous amenities available at the Griffin Club. Interior designer custom furnishings are available!
Location
State CA
County Riverside
Area 313 -La Quinta South Of Hwy 111
Interior
Heating Fireplace(s), Forced Air, Natural Gas
Cooling Air Conditioning, Ceiling Fan(s), Zoned
Fireplaces Number 2
Fireplaces Type Glass Doors, Living Room
Furnishings Unfurnished
Fireplace true
Exterior
Parking Features true
Garage Spaces 3.0
Fence Stucco Wall
Pool Heated, Private, Community, Pebble, In Ground
View Y/N true
View Mountain(s), Pool
Private Pool Yes
Building
Lot Description Back Yard, Front Yard, Landscaped
Story 1
Entry Level One
Sewer In, Connected and Paid
Level or Stories One
Others
HOA Fee Include Clubhouse,Security
Senior Community No
Acceptable Financing Cash, Cash to New Loan, Conventional
Listing Terms Cash, Cash to New Loan, Conventional
Special Listing Condition Standard
Read Less
Want to know what your home might be worth? Contact us for a FREE valuation!

Our team is ready to help you sell your home for the highest possible price ASAP





