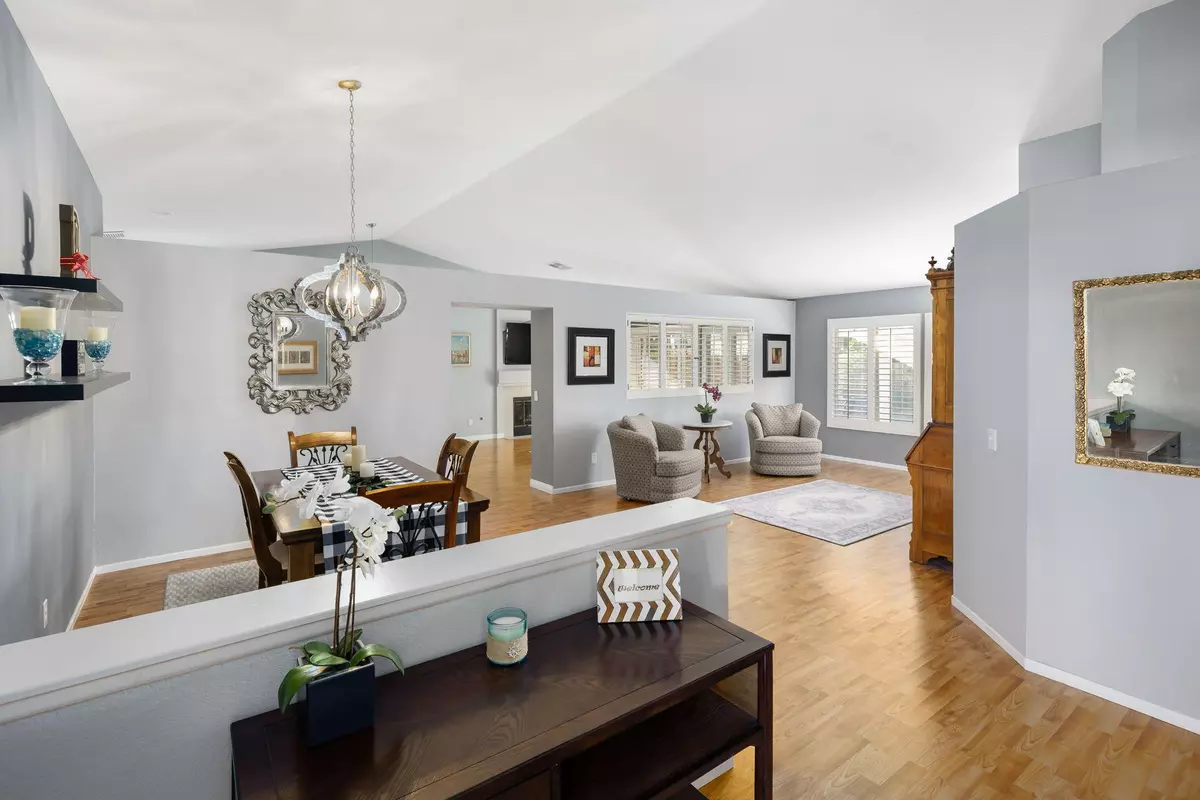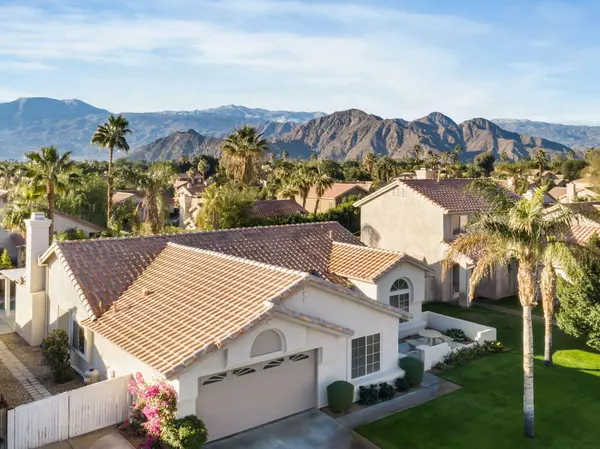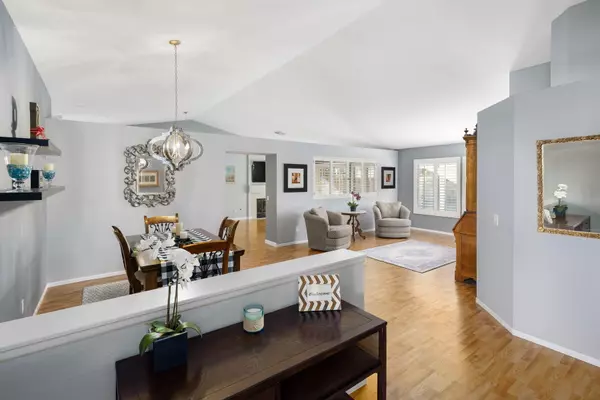$435,000
$427,000
1.9%For more information regarding the value of a property, please contact us for a free consultation.
78895 Sonesta WAY La Quinta, CA 92253
4 Beds
3 Baths
2,010 SqFt
Key Details
Sold Price $435,000
Property Type Single Family Home
Sub Type Single Family Residence
Listing Status Sold
Purchase Type For Sale
Square Footage 2,010 sqft
Price per Sqft $216
Subdivision La Quinta Highlands
MLS Listing ID 219034879
Sold Date 01/30/20
Style Traditional
Bedrooms 4
Full Baths 3
HOA Y/N No
Year Built 1993
Lot Size 8,272 Sqft
Acres 0.19
Property Description
Previous Buyer had Financing Issues- BACK ON MARKET. Beautiful and recently upgraded 4-bedroom, 3-bathroom home located in the tranquil La Quinta Highlands. With its open floor plan and free flowing kitchen, this 2,010 sq. ft home offers upgraded granite countertops with a large island center and welcoming living space, complete with custom plantation shutters. An expanded driveway leads to additional parking and a private, gated courtyard with mature landscaping. Described as an entertainer's paradise, the outdoor living retreat invites you to a private Pebble Tec pool complete with solar panel heating amenities. This coveted home offers views of the San Jacinto mountains, and is located near top-rated schools and prime retail shopping centers. This HOA-free community also lies adjacent to the renowned Indian Wells Tennis Gardens.
Location
State CA
County Riverside
Area 308 - La Quinta No Of Hwy 111
Interior
Heating Fireplace(s), Forced Air, Natural Gas
Cooling Air Conditioning, Ceiling Fan(s), Central Air
Fireplaces Number 1
Fireplaces Type Gas & Wood
Furnishings Unfurnished
Fireplace true
Exterior
Parking Features true
Garage Spaces 2.0
Pool In Ground, Private, Pebble
Utilities Available Cable Available
View Y/N true
View Mountain(s), Peek-A-Boo, Pool
Private Pool Yes
Building
Story 1
Entry Level One
Sewer In, Connected and Paid
Architectural Style Traditional
Level or Stories One
Schools
Elementary Schools Ford
Middle Schools Glenn
High Schools La Quinta
School District Desert Sands Unified
Others
Senior Community No
Acceptable Financing Cash to New Loan
Listing Terms Cash to New Loan
Special Listing Condition Standard
Read Less
Want to know what your home might be worth? Contact us for a FREE valuation!

Our team is ready to help you sell your home for the highest possible price ASAP





