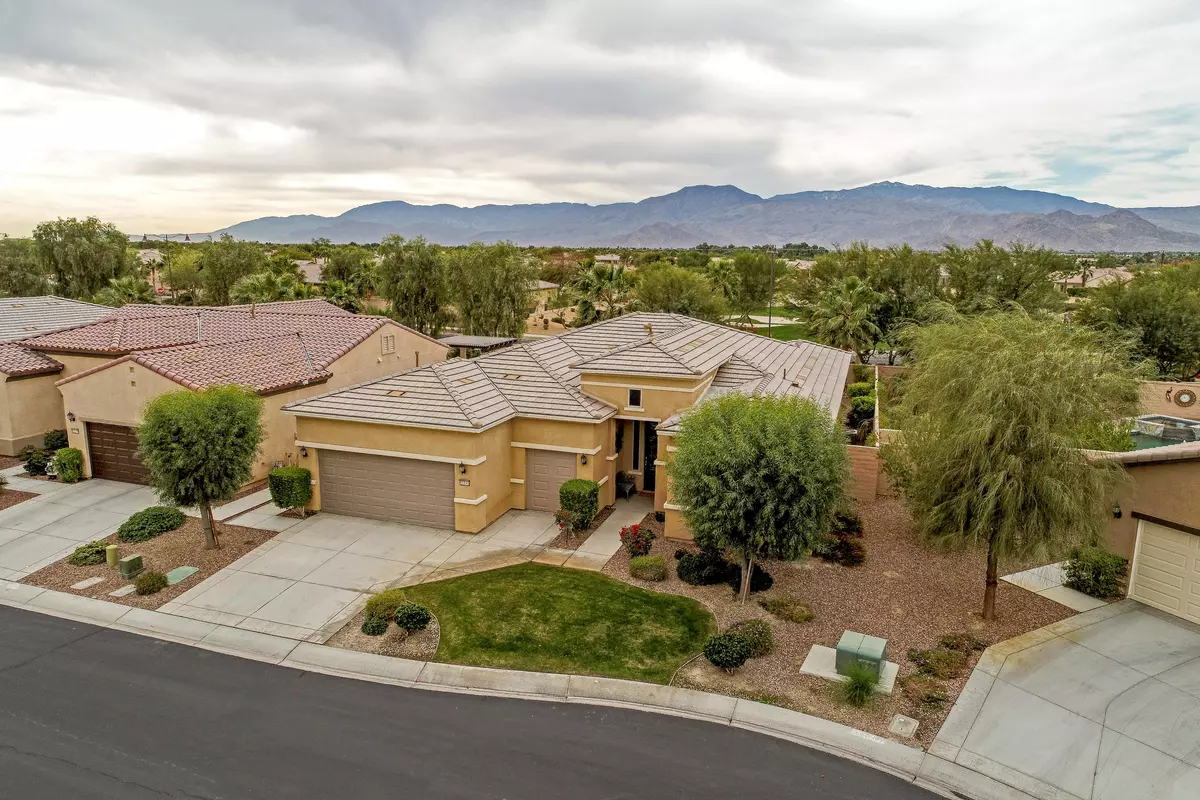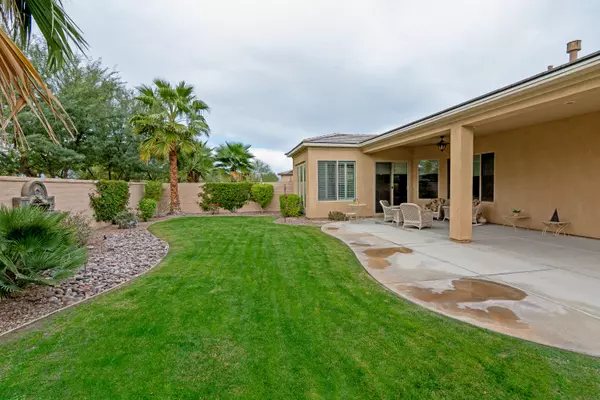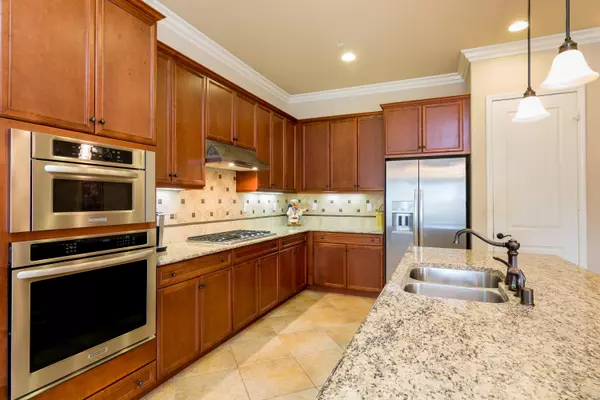$409,000
$409,000
For more information regarding the value of a property, please contact us for a free consultation.
81145 Calle Orfila Indio, CA 92203
3 Beds
2 Baths
1,860 SqFt
Key Details
Sold Price $409,000
Property Type Single Family Home
Sub Type Single Family Residence
Listing Status Sold
Purchase Type For Sale
Square Footage 1,860 sqft
Price per Sqft $219
Subdivision Sun City Shadow Hills
MLS Listing ID 219035675
Sold Date 07/06/20
Style Mediterranean
Bedrooms 3
Full Baths 2
HOA Fees $265/mo
HOA Y/N Yes
Year Built 2013
Lot Size 6,534 Sqft
Acres 0.15
Property Description
This Beautiful Hospitality offers a Fire Place, Sun Room & Golf Cart Garage! You'll Love the thoughtful Upgrades in this Lovely Home! South Facing Santa Rosa Mountain Views- you'll be sure to Enjoy! Premium Pool Sized Lot... oriented ideally for plenty of Sun Exposure! This Desert Prairie Elevation home offers 3 bedrooms, 2 baths an Open & Inviting floor plan, lots of windows for Natural Light! Plantation Shutters & Hunter Douglas Window Coverings. Crown Molding, upgraded Baseboards, Custom Neutral Paint, Rough Edge Porcelain Tile on Diagonal, Granite Counters w/bull-nose, Beautiful Tile Back-splash, Pendant Lights, Maple Cabinets with roll out shelves, Desk Niche, Upgraded Stainless Stainless Steel Appliances, Kitchen Aid Fridge Included! Custom Crystalline Beveled & Leaded Glass Front Door! Baths with upgraded Granite Counter Tops. Laundry Room with Cabinetry, Washer & Dryer Included! Designer Ceiling Fans, Corbett Chandelier w/Medallion. A/C in Garage, 2 Ft Garage Extension, Extended Covered Patio, Custom Low Maintenance Landscaping. Refer to the attached Upgrade List provided by seller.
Location
State CA
County Riverside
Area 309 - Indio North Of I-10
Interior
Heating Central, Fireplace(s), Forced Air, Natural Gas
Cooling Ceiling Fan(s), Central Air
Fireplaces Number 1
Fireplaces Type Gas Starter
Furnishings Unfurnished
Fireplace true
Exterior
Parking Features true
Garage Spaces 2.0
Fence Block, Fenced
Pool Community, In Ground, Indoor, Lap
Utilities Available Cable Available
View Y/N true
View Mountain(s), Peek-A-Boo
Private Pool Yes
Building
Lot Description Back Yard, Landscaped, Level, Private, Close to Clubhouse
Story 1
Entry Level One
Sewer In, Connected and Paid
Architectural Style Mediterranean
Level or Stories One
Others
HOA Fee Include Building & Grounds,Clubhouse,Security
Senior Community Yes
Acceptable Financing Conventional, Submit
Listing Terms Conventional, Submit
Special Listing Condition Standard
Read Less
Want to know what your home might be worth? Contact us for a FREE valuation!

Our team is ready to help you sell your home for the highest possible price ASAP





