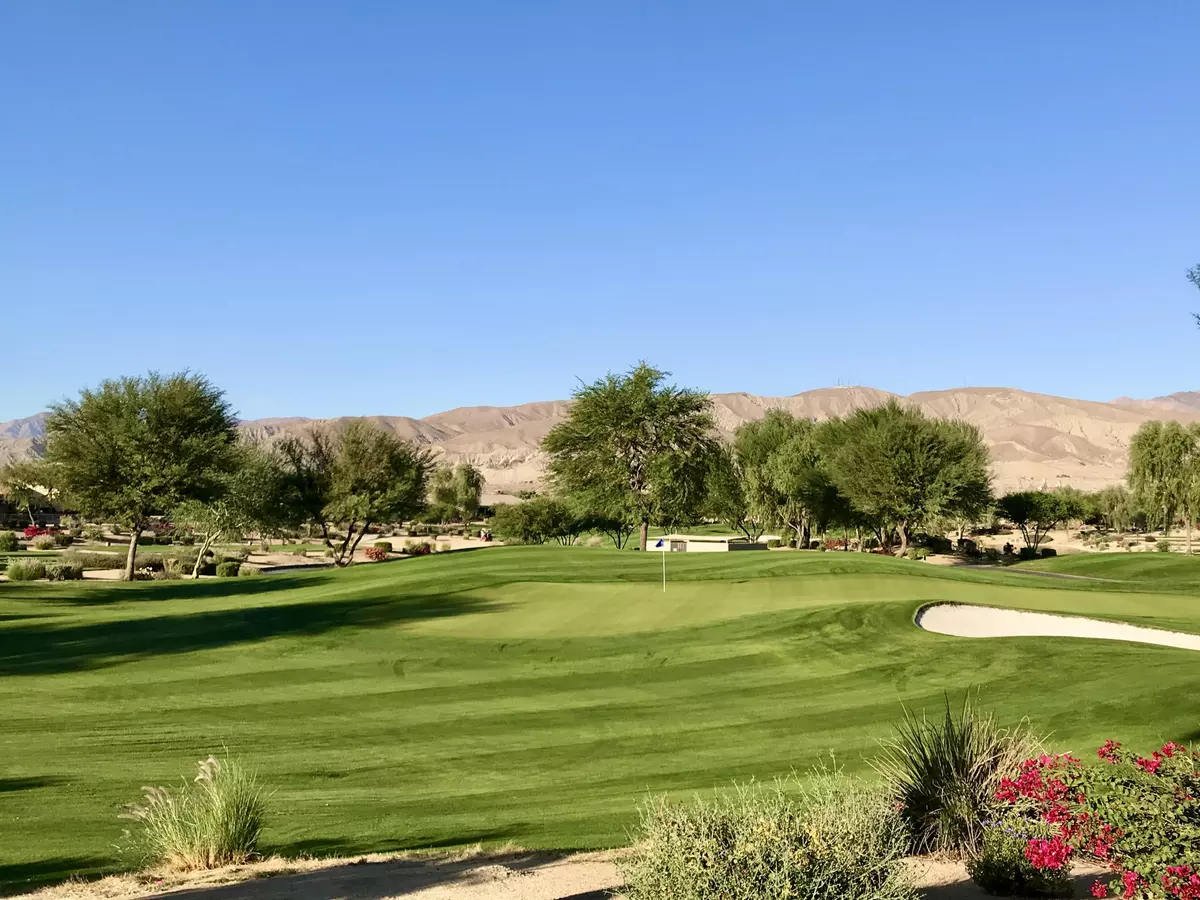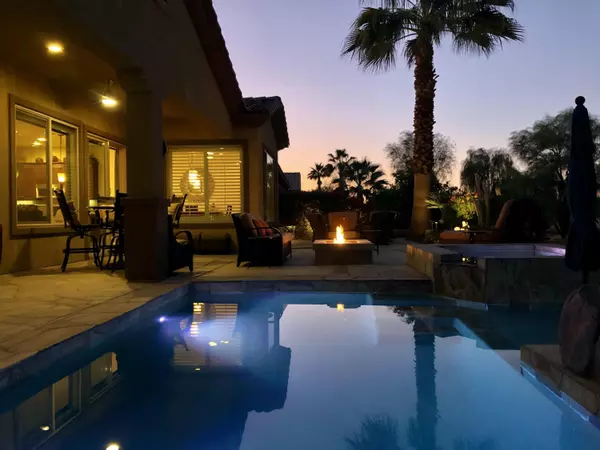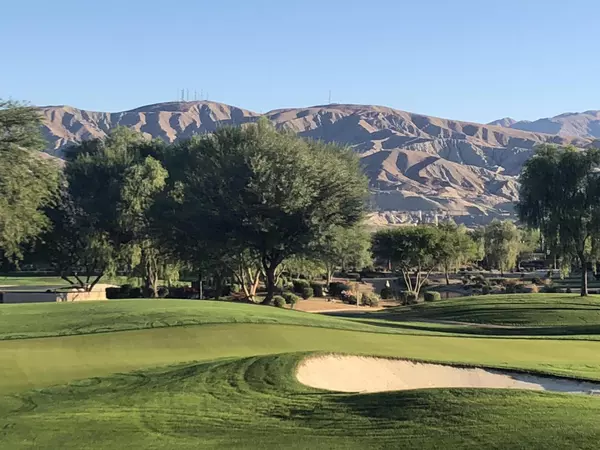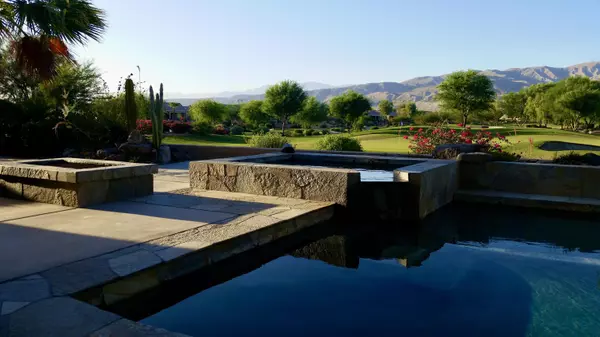$585,000
$599,000
2.3%For more information regarding the value of a property, please contact us for a free consultation.
81226 Avenida Colonias Indio, CA 92203
3 Beds
3 Baths
2,193 SqFt
Key Details
Sold Price $585,000
Property Type Single Family Home
Sub Type Single Family Residence
Listing Status Sold
Purchase Type For Sale
Square Footage 2,193 sqft
Price per Sqft $266
Subdivision Sun City Shadow Hills
MLS Listing ID 219041004
Sold Date 06/01/20
Style Spanish
Bedrooms 3
Full Baths 2
Three Quarter Bath 1
HOA Fees $273/mo
HOA Y/N Yes
Year Built 2011
Lot Size 6,534 Sqft
Acres 0.15
Property Description
One-of-a-kind, highly upgraded Avalino model: 3 bd (incl. detached casita), 3 ba, 2193 SF, den/office, pool/spa. Spectacular, unobstructed golf course & mountain views. Gated courtyard entry. Beautiful glass-inlaid front door & sidelight. Great Room features custom built-in & fireplace. Dining room extended 8' to create separate formal dining room with windows looking to pool & golf course. Open plan design with kitchen overlooking Great Room. Large center island with seating for 5, slab-granite counter tops, SS appliances, subway tile backsplash. Custom pendant lights in kitchen & dining room. Travertine floors in public areas. High-end carpeting in bedrooms. Den/office features barn-style door for privacy & an additional sleeping area. Plantation shutters & custom window treatments throughout. High-end ceiling fans. Salt-system pool/spa with tanning shelf. Quartzite stone hardscape. Fire pit. Multiple backyard & courtyard seating areas. Built-in BBQ. Professionally designed low-maintenance landscaping front, back and sides of the home, including artificial turf in front and back. Laundry room with storage cabinets & sink. Attention to detail & impeccable taste wherever you look.
Location
State CA
County Riverside
Area 309 - Indio North Of I-10
Interior
Heating Central, Forced Air, Natural Gas
Cooling Air Conditioning, Ceiling Fan(s), Central Air, Evaporative Cooling
Fireplaces Number 1
Fireplaces Type Gas Log, Other
Furnishings Unfurnished
Fireplace true
Exterior
Parking Features true
Garage Spaces 2.0
Fence Block, Wrought Iron
Pool Community, In Ground, Private, Salt Water
View Y/N true
View Golf Course, Mountain(s), Panoramic, Pool
Private Pool Yes
Building
Lot Description Premium Lot, Back Yard, Front Yard, Landscaped, On Golf Course
Story 1
Entry Level One
Sewer In, Connected and Paid
Architectural Style Spanish
Level or Stories One
Others
HOA Fee Include Clubhouse
Senior Community Yes
Acceptable Financing Cash, Cash to New Loan
Listing Terms Cash, Cash to New Loan
Special Listing Condition Standard
Read Less
Want to know what your home might be worth? Contact us for a FREE valuation!

Our team is ready to help you sell your home for the highest possible price ASAP





