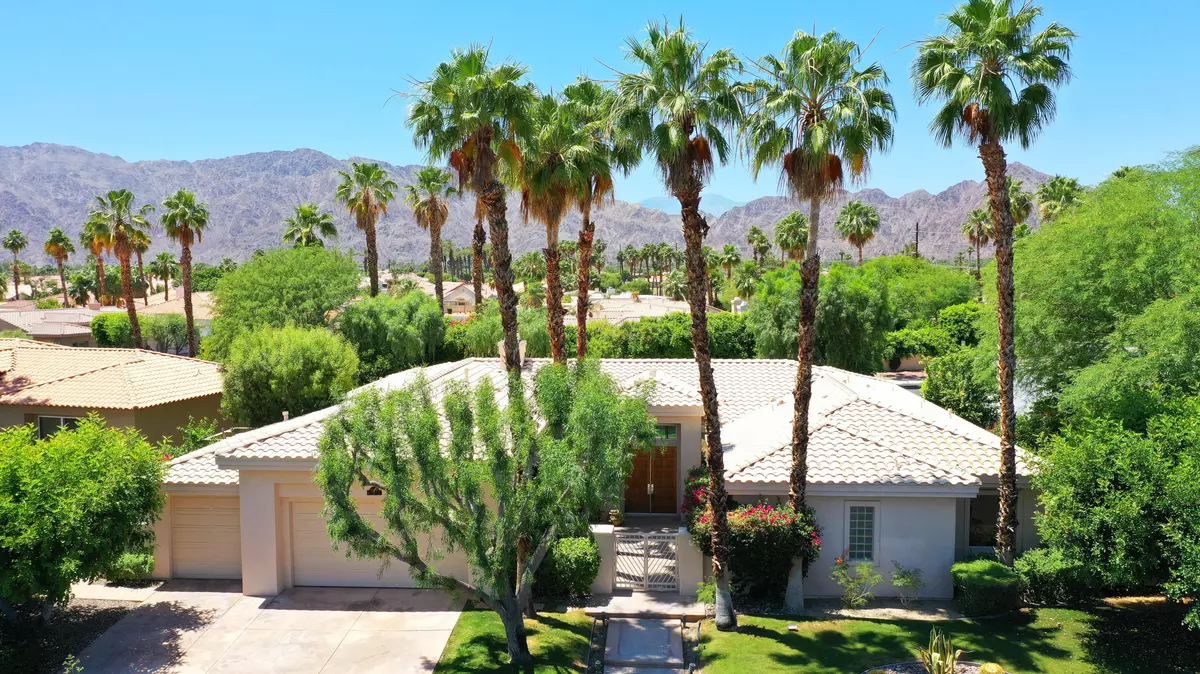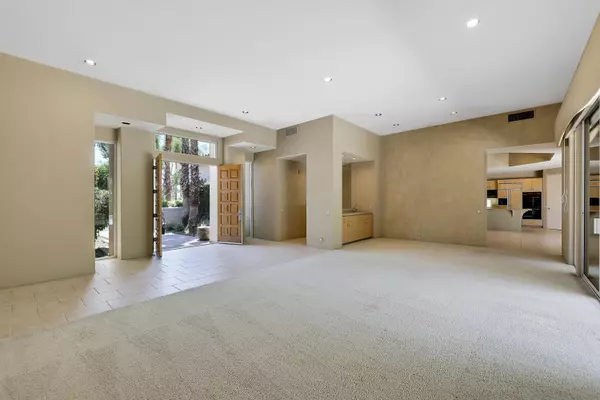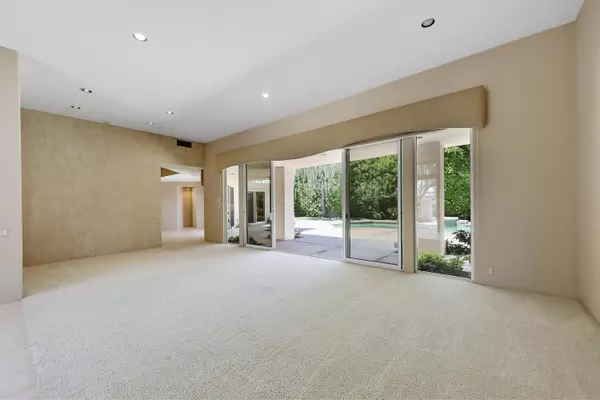$730,000
$759,000
3.8%For more information regarding the value of a property, please contact us for a free consultation.
50085 Mountain Shadows RD La Quinta, CA 92253
4 Beds
5 Baths
3,247 SqFt
Key Details
Sold Price $730,000
Property Type Single Family Home
Sub Type Single Family Residence
Listing Status Sold
Purchase Type For Sale
Square Footage 3,247 sqft
Price per Sqft $224
Subdivision Painted Cove
MLS Listing ID 219041327
Sold Date 08/20/20
Bedrooms 4
Full Baths 4
Half Baths 1
HOA Fees $230/mo
HOA Y/N Yes
Year Built 1999
Lot Size 0.290 Acres
Acres 0.29
Property Description
This home is located in the charming gated community of Painted Cove in La Quinta. It is perfectly located between Old Town La Quinta and an array of shops and services of equal distance in the opposite direction. This small gated community of 73 homes has a lovely entrance and the homes are all immaculately maintained. There is also a private community dog park where neighbors gather to socialize while the dogs play. This large 4 bedroom, 5 bath home has an open floor plan that is perfect for entertaining. Besides the large kitchen, there is a breakfast room, walk in pantry and large dining area. The living room has high ceilings and includes a wet bar. The culinary kitchen overlooks the family room which boost a large fireplace. Besides the master suite with an over sized bathroom, the remaining 3 bedrooms are all en suite which offers great privacy for all your friends and family when they visit. The living room looks out to a large patio with a pool, spa and lush landscaping which creates your own private retreat in the desert. House being sold as-is.
Location
State CA
County Riverside
Area 313 -La Quinta South Of Hwy 111
Interior
Heating Central, Fireplace(s)
Cooling Air Conditioning, Ceiling Fan(s), Central Air
Fireplaces Number 1
Fireplaces Type Gas
Furnishings Unfurnished
Fireplace true
Exterior
Parking Features true
Garage Spaces 3.0
Pool Private, In Ground
View Y/N false
Private Pool Yes
Building
Story 1
Entry Level Ground
Sewer In, Connected and Paid
Level or Stories Ground
Others
Senior Community No
Acceptable Financing Cash, Cash to New Loan, Conventional
Listing Terms Cash, Cash to New Loan, Conventional
Special Listing Condition Standard
Read Less
Want to know what your home might be worth? Contact us for a FREE valuation!

Our team is ready to help you sell your home for the highest possible price ASAP





