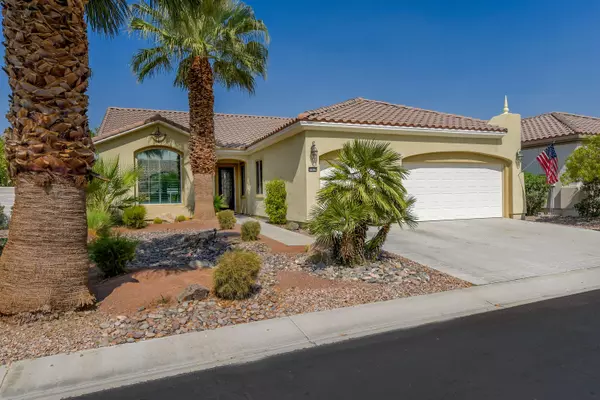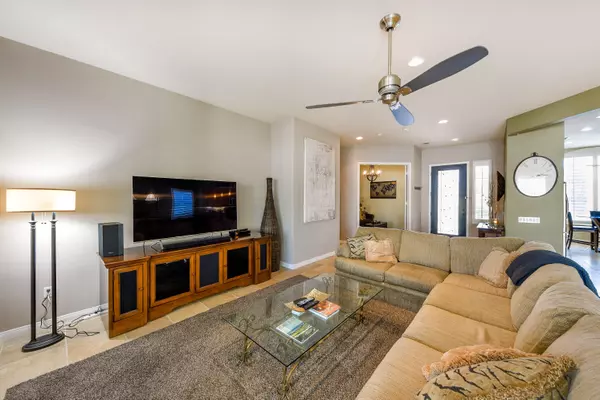$390,000
$410,000
4.9%For more information regarding the value of a property, please contact us for a free consultation.
80626 Avenida Santa Carmen Indio, CA 92203
2 Beds
2 Baths
2,147 SqFt
Key Details
Sold Price $390,000
Property Type Single Family Home
Sub Type Single Family Residence
Listing Status Sold
Purchase Type For Sale
Square Footage 2,147 sqft
Price per Sqft $181
Subdivision Sun City Shadow Hills
MLS Listing ID 219049885
Sold Date 11/13/20
Style Mediterranean
Bedrooms 2
Full Baths 2
HOA Fees $273/mo
HOA Y/N Yes
Year Built 2004
Lot Size 7,400 Sqft
Acres 0.17
Property Description
This 2147 SF (EST.) San Benito plan was built in 2004 but was recently remodeled to 2020 gorgeous! There is beautiful tile on floors, designer paint on walls, plantation shutters framed with custom drapes on windows, fans, recessed-pendant and upscale light fixtures on soaring ceilings. Both baths have quartz counters, modern sinks, faucets and new showers with spectacular tiled walls; everything blended here to an amazing, totally finished look and feel. The kitchen has stainless appliances, 42 inch quality cabinets with pulls, granite counter tops, a chic backsplash, a prep island, and a stool height bar that over-looks the open great room. The nearby nook has an inviting, understated elegant look. There is an entire wall in the den filled with rich inlaid wood that is absolutely striking. There is a bonus room, a finished laundry, and a cut glass front door. The huge master suite has patio access, a mini-retreat with sofa seating and a TV. The stunning master bath also has a ladies seated make-up station and a generous walk-in closet. The smashing guest bedroom has shutters, drapes and designer paint. A 2 car + a golf cart garage has storage cabinets. The covered and extended patio has mountain views! Close-by, the club house has fitness, swimming, social clubs and more!
Location
State CA
County Riverside
Area 309 - Indio North Of I-10
Interior
Heating Central, Forced Air, Natural Gas
Cooling Air Conditioning, Ceiling Fan(s), Central Air
Furnishings Unfurnished
Fireplace false
Exterior
Parking Features true
Garage Spaces 3.0
Fence Block
View Y/N false
Private Pool No
Building
Lot Description Back Yard, Front Yard, Landscaped
Story 1
Entry Level One
Sewer In, Connected and Paid
Architectural Style Mediterranean
Level or Stories One
Others
HOA Fee Include Building & Grounds,Clubhouse,Security
Senior Community Yes
Acceptable Financing Cash to New Loan, Contract
Listing Terms Cash to New Loan, Contract
Special Listing Condition Standard
Read Less
Want to know what your home might be worth? Contact us for a FREE valuation!

Our team is ready to help you sell your home for the highest possible price ASAP





