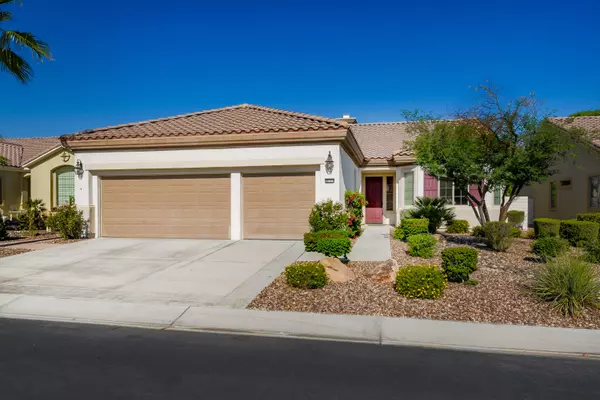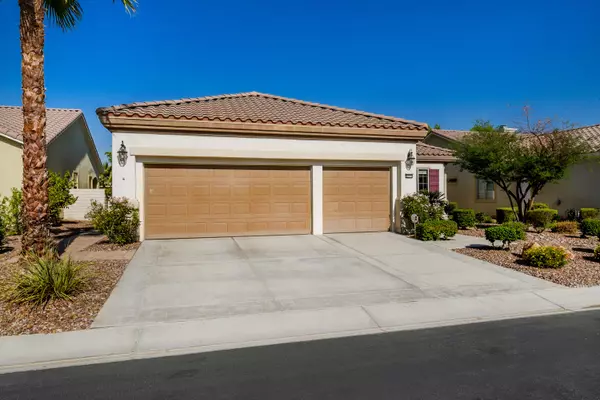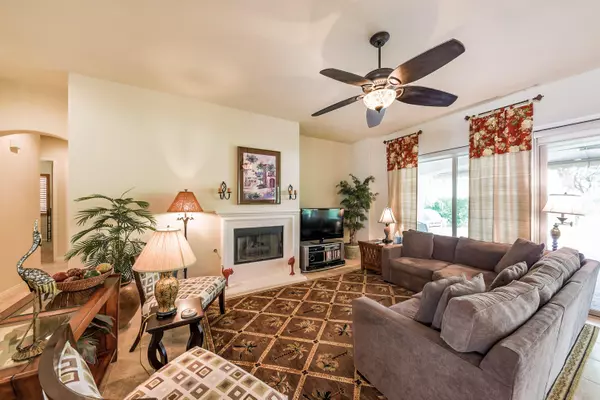$389,000
$389,000
For more information regarding the value of a property, please contact us for a free consultation.
40353 Calle Cancun Indio, CA 92203
2 Beds
2 Baths
2,147 SqFt
Key Details
Sold Price $389,000
Property Type Single Family Home
Sub Type Single Family Residence
Listing Status Sold
Purchase Type For Sale
Square Footage 2,147 sqft
Price per Sqft $181
Subdivision Sun City Shadow Hills
MLS Listing ID 219051079
Sold Date 01/05/21
Style Mediterranean
Bedrooms 2
Full Baths 2
HOA Fees $273/mo
HOA Y/N Yes
Year Built 2004
Lot Size 6,969 Sqft
Acres 0.16
Property Description
This San Benito plan has a sparkling personality that is sure to put a smile on your face. This plan, built in 2004 to 2147 SF (EST.) looks like a model home. As you step inside you see modern tile on the great room floor, an inviting cozy fireplace & lovely drapes on a wall of windows looking to the patio and beyond. Nearby is an inviting open formal dining area. The kitchen has granite countertops, white appliances, quality cabinets, an island prep area and a stool height counter where guests love to hang out. There is also a family style in-kitchen dining area. Next is an interesting combination of a private den, with double doors, and directly behind it, a tandem bonus room that currently has a built in desk. One or both of these rooms are often used as a bedroom. The oversized master suite has patio access, space for sofa seating, dual vanities, oval soaking tub, separate glass enclosed shower and a beautiful organized walk-in closet. The is also a guest bedroom, a guest bath and a finished laundry room with cabinets and a deep sink. There is a 2 car plus a golf cart garage that has cabinet storage and a work bench. The extended patio has pavers, a bbq island, retractable awnings and coupled with gorgeous mature landscape creates a smashing outdoor living room. Much more!
Location
State CA
County Riverside
Area 309 - Indio North Of I-10
Interior
Heating Central, Forced Air, Natural Gas
Cooling Air Conditioning, Ceiling Fan(s), Central Air
Fireplaces Number 1
Fireplaces Type Glass Doors
Furnishings Unfurnished
Fireplace true
Exterior
Parking Features true
Garage Spaces 3.0
Fence Block
Utilities Available Cable Available
View Y/N false
Private Pool No
Building
Lot Description Back Yard, Landscaped
Story 1
Entry Level One
Sewer In, Connected and Paid
Architectural Style Mediterranean
Level or Stories One
Others
HOA Fee Include Building & Grounds,Clubhouse,Security
Senior Community Yes
Acceptable Financing Cash, Cash to New Loan
Listing Terms Cash, Cash to New Loan
Special Listing Condition Standard
Read Less
Want to know what your home might be worth? Contact us for a FREE valuation!

Our team is ready to help you sell your home for the highest possible price ASAP





