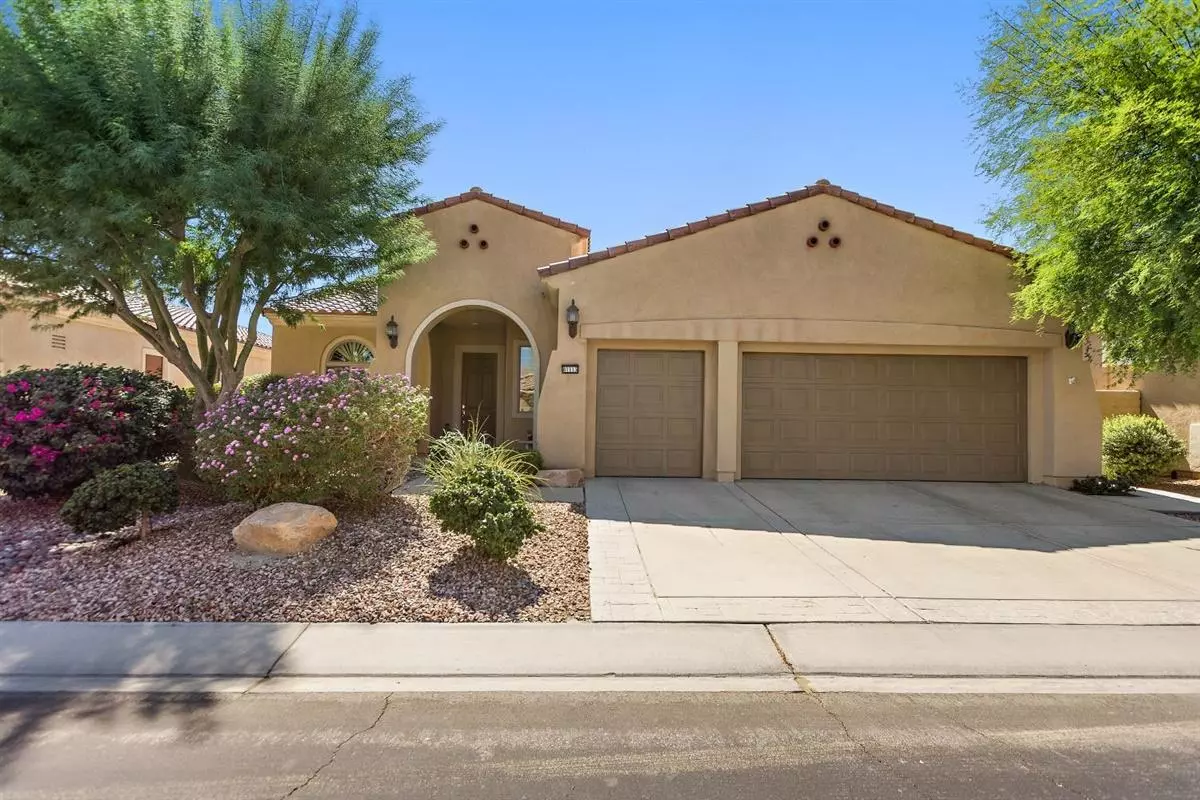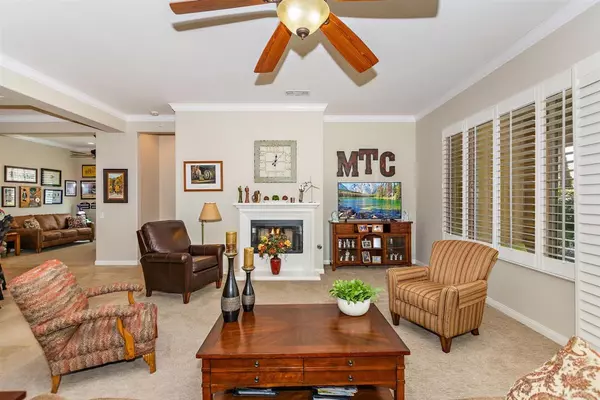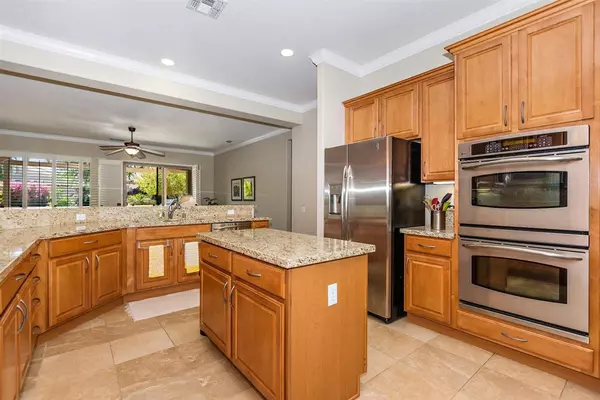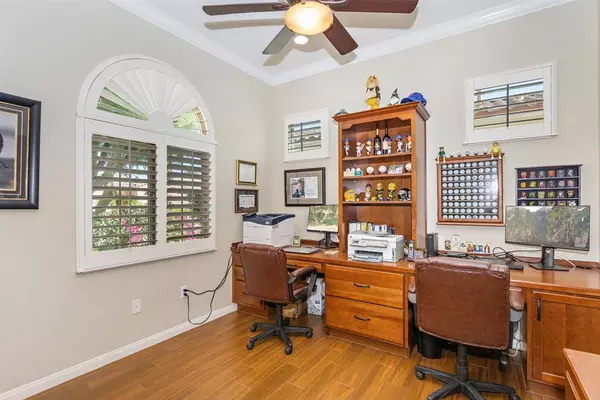$425,000
$425,000
For more information regarding the value of a property, please contact us for a free consultation.
81113 Avenida Lorena Indio, CA 92203
2 Beds
3 Baths
2,230 SqFt
Key Details
Sold Price $425,000
Property Type Single Family Home
Sub Type Single Family Residence
Listing Status Sold
Purchase Type For Sale
Square Footage 2,230 sqft
Price per Sqft $190
Subdivision Sun City Shadow Hills
MLS Listing ID 219050648
Sold Date 12/28/20
Style Ranch
Bedrooms 2
Full Baths 2
Half Baths 1
HOA Fees $273/mo
HOA Y/N Yes
Year Built 2006
Lot Size 8,276 Sqft
Acres 0.19
Property Description
55+ Community. VIRTUAL TOUR attached. Wonderful Castellano model situated for back yard sun in winter and ample shade during summer for comfortable year-round living. Located in a low-traffic section of the community and close to the main clubhouse. The roomy kitchen boasts stainless steel appliances, plentiful cupboard space and a central island for food prep. Living room is open, warm and cozy with the natural gas fireplace. Main bedroom has dual vanity and built-ins in the closet. The backyard, newly renovated in 2020, has a paver extended patio for entertaining, huge BBQ island with granite top and Napoleon natural gas grill, fire pit seating wall, new plantings including four citrus trees, and new accent lighting. Interior has Crown molding though-out for the touch of class. Custom Sullivan Shutters accent the windows to allow light on cooler days or energy savings when it's warm. Two rooms just inside the entry offer numerous possibilities including: Billiards, office, dining for family holidays or even a third sleeping area. The garage is large and a golf cart space for the avid golfer. This home is a must-see for those that love to entertain.
Location
State CA
County Riverside
Area 309 - Indio North Of I-10
Interior
Heating Central, Fireplace(s), Forced Air, Natural Gas
Cooling Ceiling Fan(s), Central Air, Electric
Fireplaces Number 1
Fireplaces Type Gas, Gas Log, Glass Doors, Living Room
Furnishings Unfurnished
Fireplace true
Exterior
Parking Features true
Garage Spaces 3.0
Fence Block
Utilities Available Cable Available
View Y/N false
Private Pool No
Building
Lot Description Back Yard, Landscaped, Private, Close to Clubhouse
Story 1
Entry Level One
Sewer In Street Paid, In, Connected and Paid
Architectural Style Ranch
Level or Stories One
Schools
High Schools Shadow Hills
School District Desert Sands Unified
Others
HOA Fee Include Building & Grounds,Clubhouse,Security
Senior Community Yes
Acceptable Financing Cash, Cash to New Loan, Conventional, FHA, VA Loan
Listing Terms Cash, Cash to New Loan, Conventional, FHA, VA Loan
Special Listing Condition Standard
Read Less
Want to know what your home might be worth? Contact us for a FREE valuation!

Our team is ready to help you sell your home for the highest possible price ASAP





