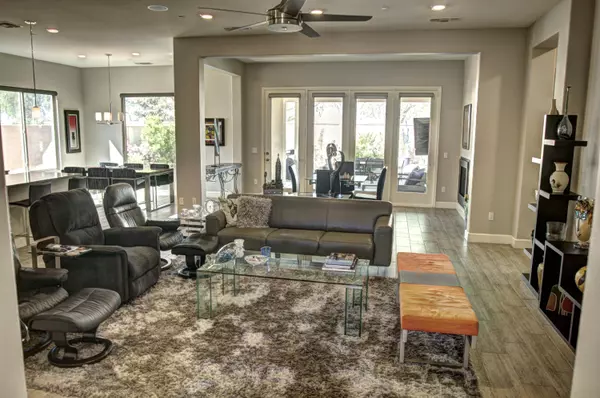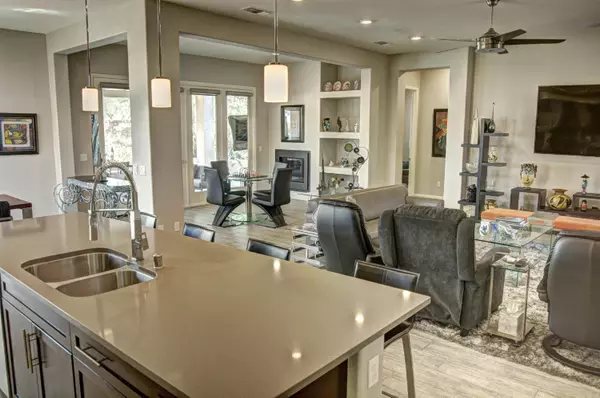$473,900
$479,900
1.3%For more information regarding the value of a property, please contact us for a free consultation.
39131 Camino Las Hoyes Indio, CA 92203
3 Beds
2 Baths
2,174 SqFt
Key Details
Sold Price $473,900
Property Type Single Family Home
Sub Type Single Family Residence
Listing Status Sold
Purchase Type For Sale
Square Footage 2,174 sqft
Price per Sqft $217
Subdivision Sun City Shadow Hills
MLS Listing ID 219050866
Sold Date 03/17/21
Bedrooms 3
Full Baths 2
HOA Fees $279/mo
HOA Y/N Yes
Year Built 2014
Lot Size 6,534 Sqft
Acres 0.15
Property Description
This 2174 sf Haven floor plan in phase 3 of Sun City Shadow Hills is one of a kind with a builder addition to the great room that adds 151 square feet. This is the first time on the market for this highly upgraded, stunning home. With 3 bedrooms, 2 bathrooms, there is room for family and friends to visit your desert home! As soon as you open the front door, you can see the beautiful mountain views through the expansive windows. The spacious great room has wood look tile, a wet bar, and ample room for seating. The kitchen has quartz counters, stainless steel appliances, double oven and island with seating. The master closet has custom closets with an island. The spacious master bath has double sinks, tub, and shower. With Alumawood awning, outdoor kitchen/barbecue area, and mountain views, the patio is the perfect desert retreat! With epoxy floors in the garage, solar energy panels, indoor/outdoor surround sound, this home has too many upgrades to list.
Location
State CA
County Riverside
Area 309 - Indio North Of I-10
Interior
Heating Central
Cooling Central Air
Fireplaces Number 1
Fireplaces Type Unknown, Other
Furnishings Unfurnished
Fireplace true
Exterior
Parking Features true
Garage Spaces 2.0
View Y/N false
Private Pool No
Building
Story 1
Entry Level One
Sewer In, Connected and Paid
Level or Stories One
Others
Senior Community Yes
Acceptable Financing Cash, Conventional
Listing Terms Cash, Conventional
Special Listing Condition Standard
Read Less
Want to know what your home might be worth? Contact us for a FREE valuation!

Our team is ready to help you sell your home for the highest possible price ASAP





