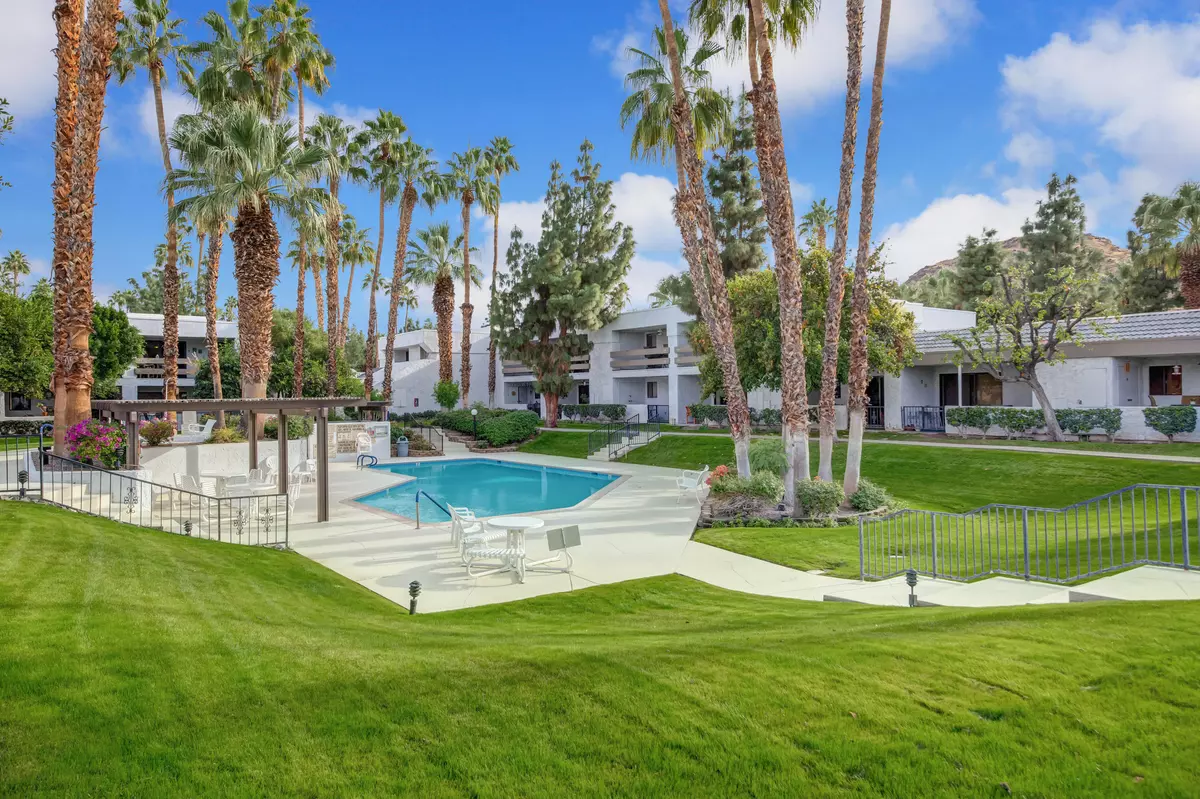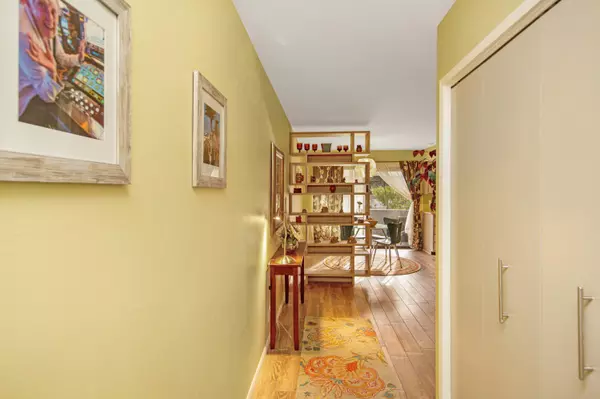$180,000
$179,000
0.6%For more information regarding the value of a property, please contact us for a free consultation.
5301 E Waverly DR #149 Palm Springs, CA 92264
1 Bed
2 Baths
887 SqFt
Key Details
Sold Price $180,000
Property Type Condo
Sub Type Condominium
Listing Status Sold
Purchase Type For Sale
Square Footage 887 sqft
Price per Sqft $202
Subdivision Palm Canyon Villas
MLS Listing ID 219054532
Sold Date 01/13/21
Style Other
Bedrooms 1
Full Baths 1
Three Quarter Bath 1
HOA Fees $350/mo
HOA Y/N Yes
Year Built 1980
Lot Size 871 Sqft
Property Description
Great primary, secondary or investment property for short or long term rentals.
Tastefully partially remodeled ground floor unit located on Waverly.
Kitchen remodeled with slab granite counters, stainless steel sink, and attractive backsplash. Porcelain tile flooring that looks like wood throughout.
Large living room part of which could be divided off into a second bedroom with direct access to the guest bathroom. Newer toilets in both guest 3/4 bath and master full bath. Newer fixtures in master bath as well.
There is a private patio off of the bedroom and a second patio off of the kitchen/dining area. Newer washer/dryer in patio closet.
Steps from the pool and a peek a boo southern mountain view from the patio. Palm Canyon Villas offers 4 heated pools, 4 spas and 4 tennis courts.
The Tahquitz Creek golf course is located across the street. Also, there's plenty of hiking, biking nearby. Located within walking distance to Trader Joes, Starbucks and the Target shopping center.
Short term vacation rentals are allowed.
On site management office.
Location
State CA
County Riverside
Area 334 - Palm Springs South End
Interior
Heating Central, Forced Air, Natural Gas
Cooling Air Conditioning, Central Air
Furnishings Unfurnished
Fireplace false
Exterior
Parking Features false
Fence Wrought Iron
Pool Community, Fenced, Gunite, Heated, In Ground, Safety Gate, Safety Fence
Utilities Available Cable Available
View Y/N true
View Mountain(s), Peek-A-Boo, Pool
Private Pool Yes
Building
Lot Description Landscaped
Story 2
Entry Level Ground,One
Sewer In, Connected and Paid
Architectural Style Other
Level or Stories Ground, One
Schools
School District Parlier Unified School District
Others
HOA Fee Include Building & Grounds,Trash
Senior Community No
Acceptable Financing Cash, Cash to New Loan
Listing Terms Cash, Cash to New Loan
Special Listing Condition Standard
Read Less
Want to know what your home might be worth? Contact us for a FREE valuation!

Our team is ready to help you sell your home for the highest possible price ASAP





