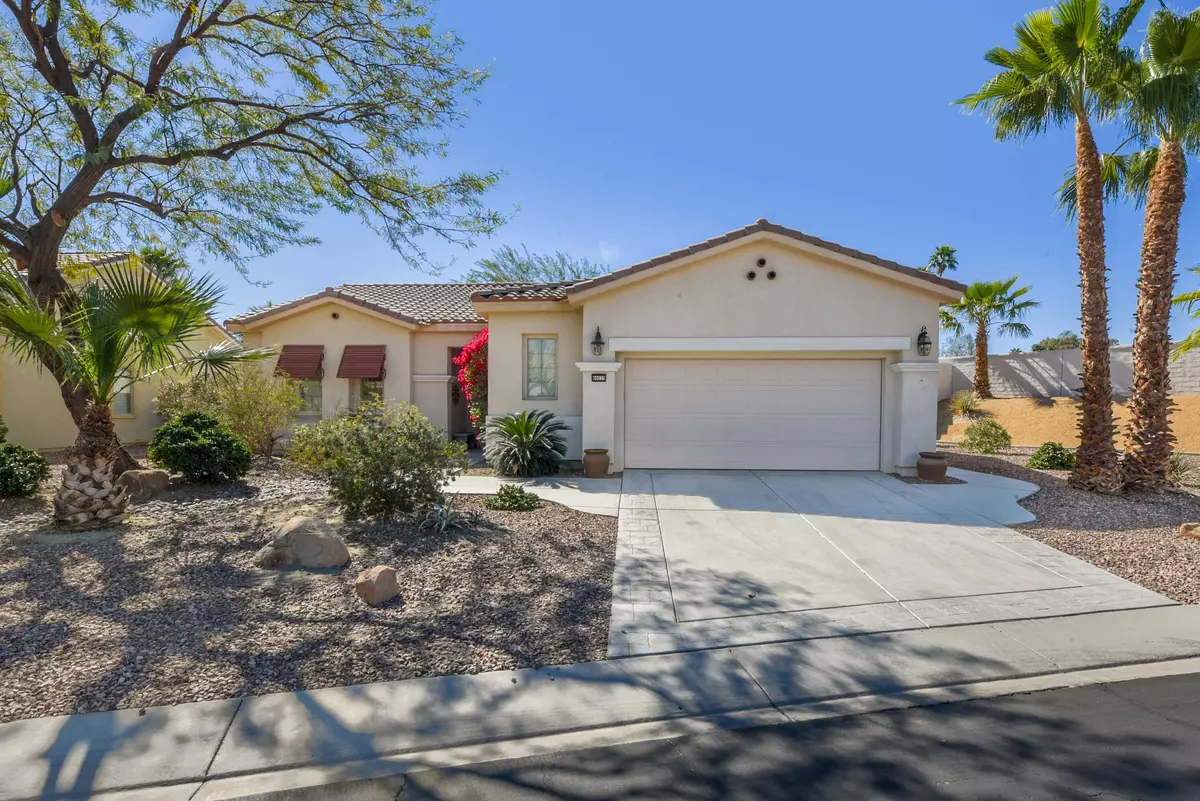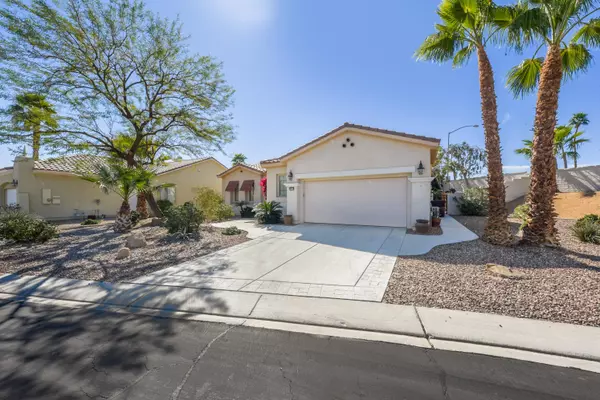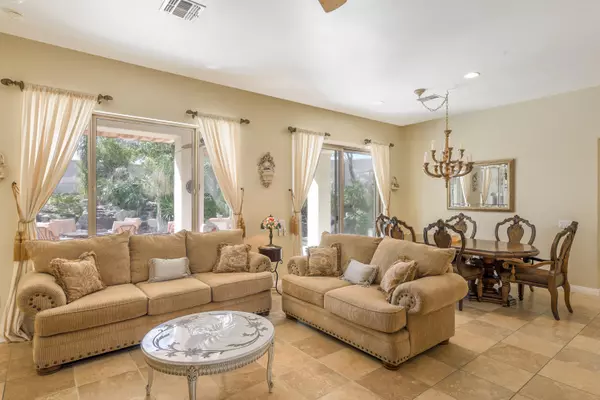$385,000
$385,000
For more information regarding the value of a property, please contact us for a free consultation.
80035 Camino Santa Elise Indio, CA 92203
2 Beds
2 Baths
1,823 SqFt
Key Details
Sold Price $385,000
Property Type Single Family Home
Sub Type Single Family Residence
Listing Status Sold
Purchase Type For Sale
Square Footage 1,823 sqft
Price per Sqft $211
Subdivision Sun City Shadow Hills
MLS Listing ID 219057743
Sold Date 04/08/21
Style Contemporary
Bedrooms 2
Full Baths 1
Three Quarter Bath 1
HOA Fees $306/mo
HOA Y/N Yes
Year Built 2005
Lot Size 0.300 Acres
Property Description
Beautiful South facing San Emilio model built to 1823 SF (EST.) in 2005. Etched glass front door. Tile everywhere; not an inch of carpet. A wall has been removed to create a large, wonderful den adjacent to the kitchen. You will enjoy this unique approach to having an area that is private enough to sleep in and yet be expansive, comfortable, and inviting. A great idea to enhance an already superior floor plan. The kitchen has GE appliances w/double ovens, 42 inch cabinets, granite countertops and island prep station. A stool height breakfast bar over-looking the kitchen/great room invites guest/chef interaction. The nook is nearby. The great room provides space for a formal dining table. The master suite has patio access, a step-in shower and a huge walk-in closet. Much of the 13,068 SF lot spreads out across and beyond the covered South facing patio. There is a bbq island, small pergola, dining area, citrus and other gorgeous landscape plantings. there is a two car plus a 9 x 7 ft tilt-out for easy in-out golf cart parking.
Location
State CA
County Riverside
Area 309 - Indio North Of I-10
Interior
Heating Central, Forced Air, Natural Gas
Cooling Air Conditioning, Ceiling Fan(s), Central Air
Furnishings Unfurnished
Fireplace false
Exterior
Parking Features true
Garage Spaces 2.0
Fence Block, Stucco Wall
View Y/N true
View Water
Private Pool No
Building
Lot Description Landscaped, Level, Cul-De-Sac
Story 1
Entry Level One
Sewer In, Connected and Paid
Architectural Style Contemporary
Level or Stories One
Others
HOA Fee Include Building & Grounds,Clubhouse,Security
Senior Community Yes
Acceptable Financing Cash, Cash to New Loan
Listing Terms Cash, Cash to New Loan
Special Listing Condition Standard
Read Less
Want to know what your home might be worth? Contact us for a FREE valuation!

Our team is ready to help you sell your home for the highest possible price ASAP





