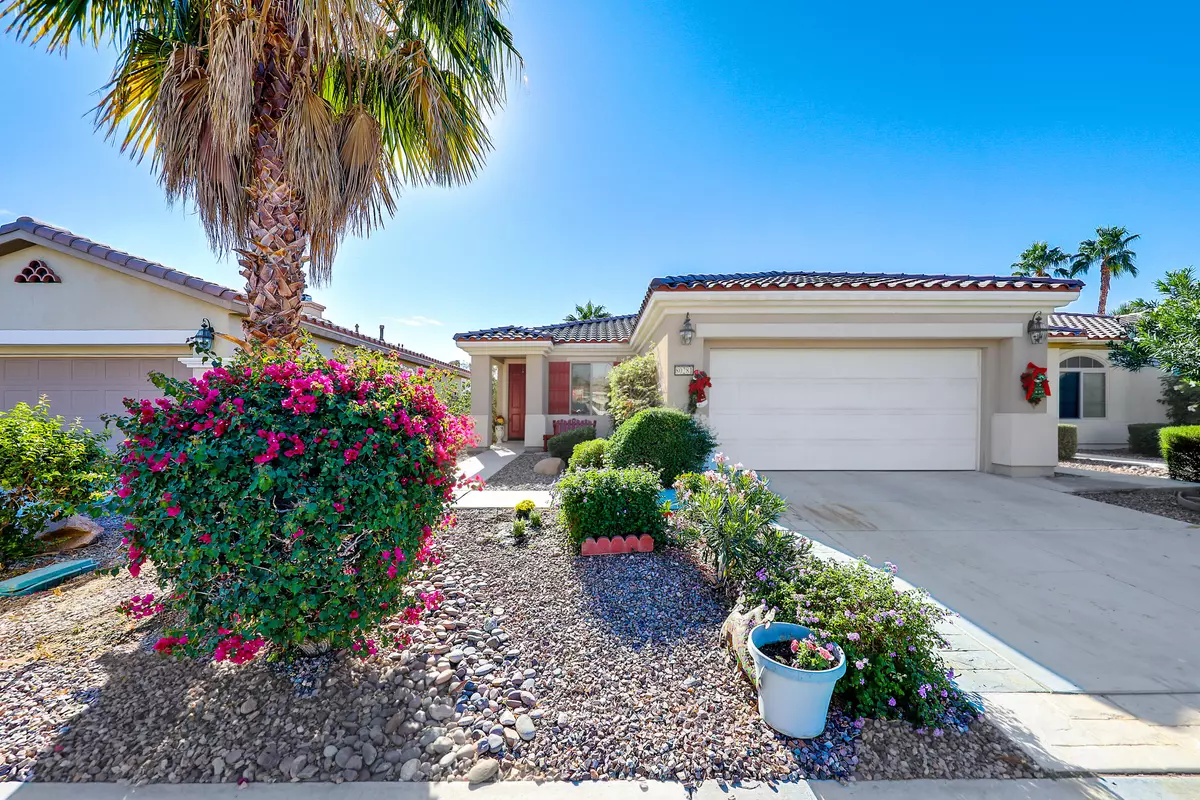$305,000
$305,000
For more information regarding the value of a property, please contact us for a free consultation.
80281 Avenida Linda VIS Indio, CA 92203
2 Beds
2 Baths
1,463 SqFt
Key Details
Sold Price $305,000
Property Type Single Family Home
Sub Type Single Family Residence
Listing Status Sold
Purchase Type For Sale
Square Footage 1,463 sqft
Price per Sqft $208
Subdivision Sun City Shadow Hills
MLS Listing ID 219053712
Sold Date 05/05/21
Style Contemporary
Bedrooms 2
Full Baths 2
HOA Fees $306/mo
HOA Y/N Yes
Year Built 2004
Lot Size 5,227 Sqft
Property Description
A great place to call home in Phase1 close to the main gate, two golf courses and Shadow's Restaurant. This San Ysidro model has 1463 Sq.Ft. of comfortable living space on a South facing back patio that has been the owner's home since it was built. It has six inch wall construction. Laminate flooring in all areas except porcelain tile in baths and kitchen. Great room has a media niche, dining area, plus an eat up bar. The chef's kitchen with granite counters, has under cabinet lighting, five burner gas stove, double ovens and a built in microwave. There are many maple cabinets and a spacious pantry. Double doors lead to a den/office which could be a sleeping area for guests. Master suite offers privacy with great room separation from guests. There is a walk- in closet, and the master bath has dual sinks and a walk in shower. Guest bedroom has its own bath with a soaking tub. There is a separate laundry room with 8 maple cabinets and a laundry tub. Down the hall to the garage is a double door closet which has storage shelving and a separate coat hanging area. Double sliders lead to the private retreat on a south facing patio. There is a covered seating area for entertaining and an above ground hot tub for relaxing. Enjoy the sunshine and this magical retreat. Truly a paradise for active 55+located close to casinos, freeway, shopping restaurants and more.
Location
State CA
County Riverside
Area 309 - Indio North Of I-10
Interior
Heating Central, Forced Air, Natural Gas
Cooling Air Conditioning, Ceiling Fan(s), Central Air
Furnishings Unfurnished
Fireplace false
Exterior
Parking Features true
Garage Spaces 2.0
Fence Block, Stucco Wall
Utilities Available Cable Available
View Y/N false
Private Pool No
Building
Lot Description Front Yard, Close to Clubhouse
Story 1
Entry Level One
Sewer In, Connected and Paid
Architectural Style Contemporary
Level or Stories One
Others
HOA Fee Include Building & Grounds,Clubhouse,Security
Senior Community Yes
Acceptable Financing Cash, Cash to New Loan
Listing Terms Cash, Cash to New Loan
Special Listing Condition Standard
Read Less
Want to know what your home might be worth? Contact us for a FREE valuation!

Our team is ready to help you sell your home for the highest possible price ASAP





