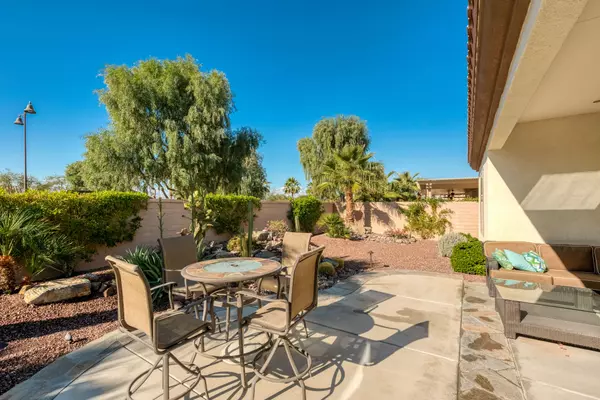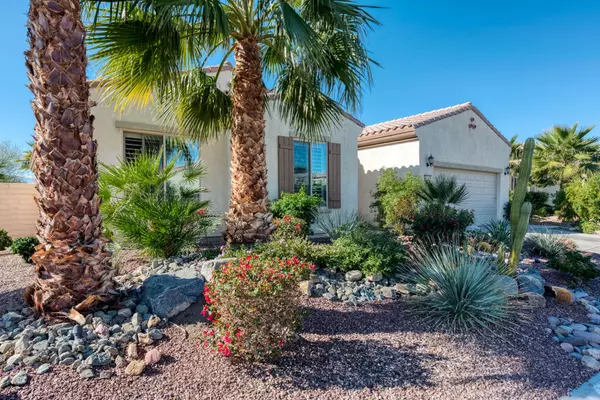$477,000
$479,900
0.6%For more information regarding the value of a property, please contact us for a free consultation.
81189 Calle Orfila Indio, CA 92203
3 Beds
3 Baths
2,331 SqFt
Key Details
Sold Price $477,000
Property Type Single Family Home
Sub Type Single Family Residence
Listing Status Sold
Purchase Type For Sale
Square Footage 2,331 sqft
Price per Sqft $204
Subdivision Sun City Shadow Hills
MLS Listing ID 219056482
Sold Date 03/25/21
Style Contemporary
Bedrooms 3
Full Baths 2
Three Quarter Bath 1
HOA Fees $306/mo
HOA Y/N Yes
Year Built 2013
Lot Size 6,534 Sqft
Property Description
Move-in-ready. FLEXIBLE, WIDE OPEN SPACE with energy efficiency extras built-in! The GATHERING model is one of Phase III's most popular. This home has the TANKLESS WATER HEATER, extra insulation for lower electric bills, lots of beautiful ceramic tile (except bedrooms) and an 8' EXTRA DEEP GARAGE to hold 2 cars plus a golf cart. Tall, wood kitchen cabinets, stainless appliances, big center island with seating are central to the sweeping, open great room. Windows cover the south wall that offer views of the Santa Rosa mountains (snowcapped at the moment!) and a well-landscaped, expanded patio area.
The master suite has a spa bathroom with soak tub and bench-shower stall. Twin vanities and a walk-in closet that 'clothes hounds' can love. The other two bedrooms and baths are on the opposite side of the house allowing for maximum privacy. One has an en suite and its bathtub was remodeled to be a walk-in shower. Beautiful curb appeal out front and along the side of this house with custom walkways and stone plus elegant desert (easy care) plantings. Pristine! Dues include use of both clubhouses and fitness centers, discounted golf, tennis, pickleball, events, clubs and broadband internet. Great neighbors.
Location
State CA
County Riverside
Area 309 - Indio North Of I-10
Interior
Heating Central, Forced Air, Natural Gas
Cooling Ceiling Fan(s), Central Air, Electric
Furnishings Unfurnished
Fireplace false
Exterior
Parking Features true
Garage Spaces 3.0
Fence Block
Utilities Available Cable Available
View Y/N true
View Mountain(s), Peek-A-Boo
Private Pool No
Building
Lot Description Back Yard, Landscaped, Close to Clubhouse
Story 1
Entry Level Ground
Sewer In Street on Bond
Architectural Style Contemporary
Level or Stories Ground
Others
HOA Fee Include Building & Grounds,Clubhouse,Concierge,Earthquake Insurance,Insurance,Security
Senior Community Yes
Acceptable Financing Cash, Conventional
Listing Terms Cash, Conventional
Special Listing Condition Standard
Read Less
Want to know what your home might be worth? Contact us for a FREE valuation!

Our team is ready to help you sell your home for the highest possible price ASAP





