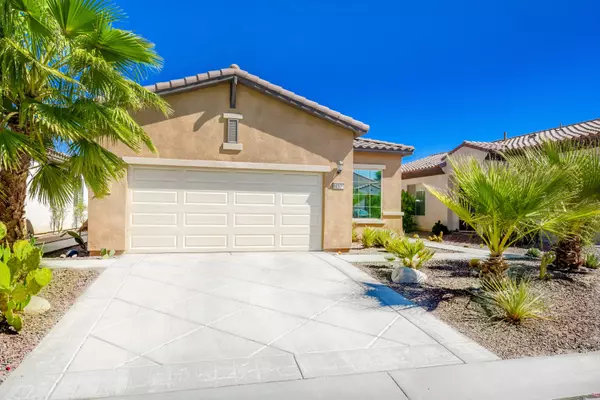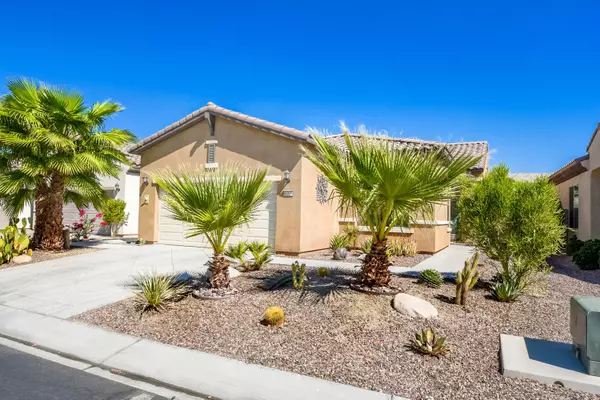$320,000
$329,000
2.7%For more information regarding the value of a property, please contact us for a free consultation.
81526 Avenida Viesca Indio, CA 92203
3 Beds
2 Baths
1,660 SqFt
Key Details
Sold Price $320,000
Property Type Single Family Home
Sub Type Single Family Residence
Listing Status Sold
Purchase Type For Sale
Square Footage 1,660 sqft
Price per Sqft $192
Subdivision Sun City Shadow Hills
MLS Listing ID 219055199
Sold Date 02/05/21
Style Contemporary
Bedrooms 3
Full Baths 1
Three Quarter Bath 1
HOA Fees $303/mo
HOA Y/N Yes
Year Built 2014
Lot Size 5,663 Sqft
Property Description
This gorgeous Inspiration plan, built to 1660 SF (EST.) in 2014 is perfectly finished with tasteful upgrades that create a very desirable look and feel. The living area including the inside entry, kitchen, dining area and open great room has spectacular over-sized tile flooring laid on the diagonal, a striking built-in entertainment center of rich wood cabinetry, custom vertical blinds, upscale recessed lights, pendant lights and fans on soaring ceilings. The stunning kitchen has granite countertops, tiled backsplash, top of the line cabinets with pulls, black appliances. and a stool height island. A closet was added to transform the den to the 3rd bedroom. Beautiful high quality, manmade flooring replaced the carpet here and in the master bedroom suite which also has an organized walk-in closet. The 2nd guest bedroom has a classy Berber carpet. The garage has new overhead storage and tankless hot water that saves money 24/7. The drive-up street appeal is enhanced by a cut glass front door with a retractable screen. An upgraded sidewalk connects the driveway to the backyard. A luxurious above ground spa, located on the patio, is included with the home. Gorgeous sunsets and lingering twilight skies are spectacular. Priced to sell!
Location
State CA
County Riverside
Area 309 - Indio North Of I-10
Interior
Heating Central, Forced Air, Natural Gas
Cooling Air Conditioning, Central Air
Furnishings Unfurnished
Fireplace false
Exterior
Parking Features true
Garage Spaces 2.0
Fence Stucco Wall
View Y/N true
View Hills
Private Pool No
Building
Lot Description Landscaped, Level
Story 1
Entry Level One
Sewer In, Connected and Paid
Architectural Style Contemporary
Level or Stories One
Others
HOA Fee Include Building & Grounds,Clubhouse,Security
Senior Community Yes
Acceptable Financing Cash, Cash to New Loan
Listing Terms Cash, Cash to New Loan
Special Listing Condition Standard
Read Less
Want to know what your home might be worth? Contact us for a FREE valuation!

Our team is ready to help you sell your home for the highest possible price ASAP





