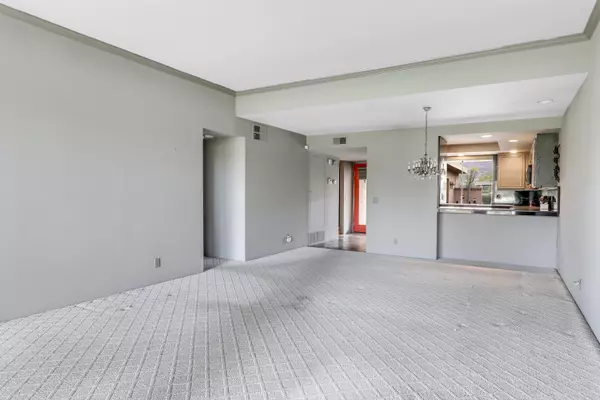$279,000
$315,000
11.4%For more information regarding the value of a property, please contact us for a free consultation.
115 La Cerra DR Rancho Mirage, CA 92270
2 Beds
2 Baths
1,320 SqFt
Key Details
Sold Price $279,000
Property Type Condo
Sub Type Condominium
Listing Status Sold
Purchase Type For Sale
Square Footage 1,320 sqft
Price per Sqft $211
Subdivision Sunrise Country Club
MLS Listing ID 219056643
Sold Date 03/12/21
Style Spanish
Bedrooms 2
Full Baths 2
HOA Fees $832/mo
HOA Y/N Yes
Year Built 1975
Lot Size 1,742 Sqft
Property Description
This Granada plan in Sunrise Country Club has a great resort feel with 2 bedrooms 2 baths & large open living area. The private courtyard entry has lots of room for wonderful outdoor living & dining. The living/dining room & master bedroom have sliding glass doors that open onto the back patio. The second bedroom is separated to allow your guests their own privacy with a sliding glass door to the private front courtyard. HOA Dues include cable, internet, trash & total exterior care of unit including roof. Sunrise Country Club is a guard gated community with 746 Residential condos, 18 Hole Par 64 golf course, 9 championship tennis courts, 10 Pickle Ball courts, Bocce ball, 21 swimming pools/spas, clubhouse with dining room, lounge, grille, golf/tennis pro shops & fitness/activity center. Rancho Mirage is In the Heart of the Desert. Close to major shopping, entertainment & health facilities. Palm Springs International Airport is just 20 minutes away.
Location
State CA
County Riverside
Area 321 - Rancho Mirage
Interior
Heating Central, Forced Air, Natural Gas
Cooling Ceiling Fan(s), Central Air
Furnishings Unfurnished
Fireplace false
Exterior
Parking Features true
Garage Spaces 1.0
Fence Stucco Wall, Wrought Iron
Pool Community, Gunite, Heated, In Ground, Safety Gate, Safety Fence
Utilities Available Cable Available
View Y/N true
View Golf Course, Mountain(s)
Private Pool Yes
Building
Lot Description Landscaped, On Golf Course
Story 1
Entry Level Ground,Ground Level, No Unit Above
Sewer In, Connected and Paid
Architectural Style Spanish
Level or Stories Ground, Ground Level, No Unit Above
Others
HOA Fee Include Building & Grounds,Cable TV,Clubhouse,Earthquake Insurance,Insurance,Maintenance Paid,Security,Sewer,Trash
Senior Community No
Acceptable Financing Cash, Cash to New Loan, Conventional, VA Loan
Listing Terms Cash, Cash to New Loan, Conventional, VA Loan
Special Listing Condition Standard
Read Less
Want to know what your home might be worth? Contact us for a FREE valuation!

Our team is ready to help you sell your home for the highest possible price ASAP





