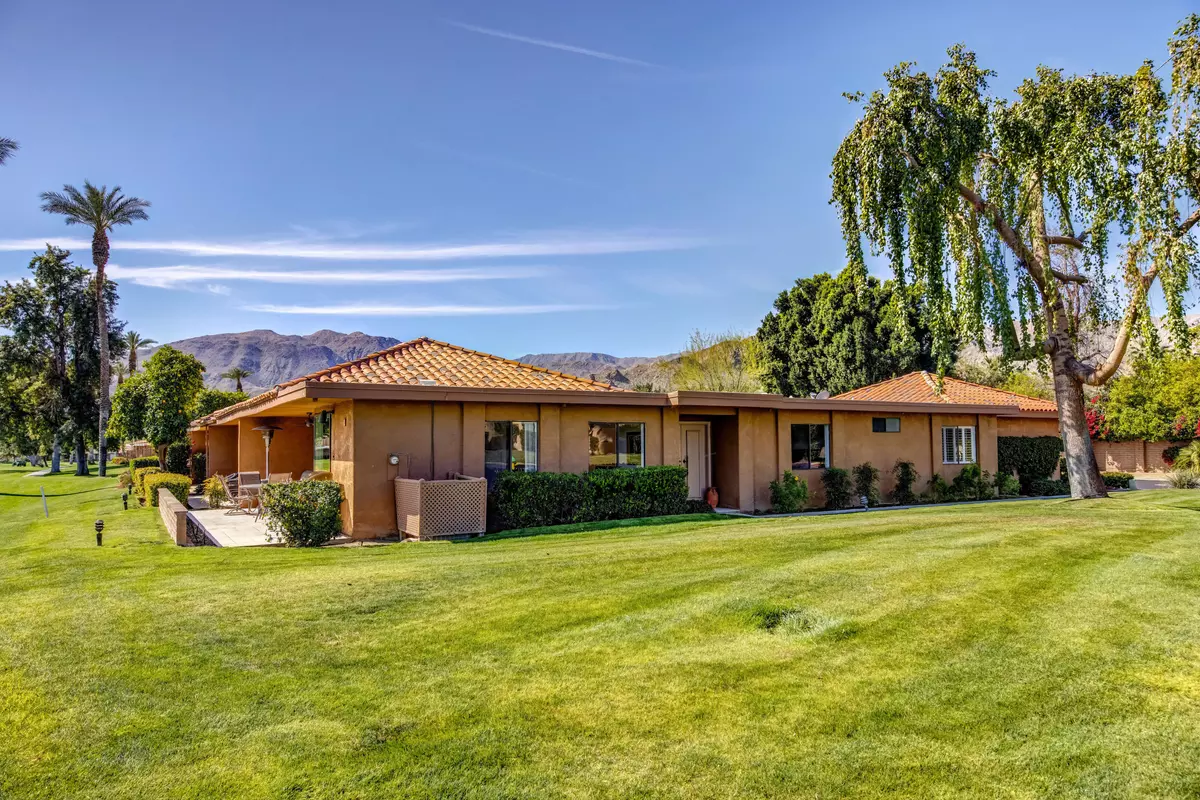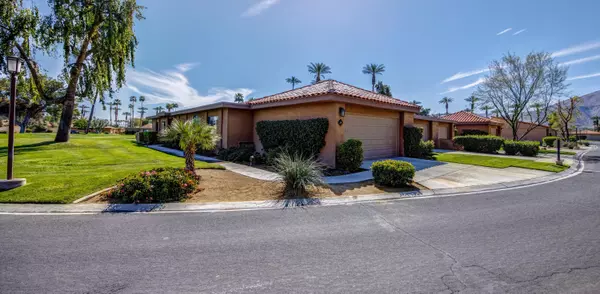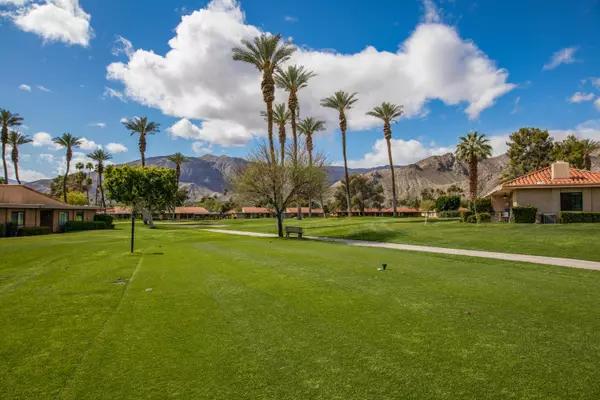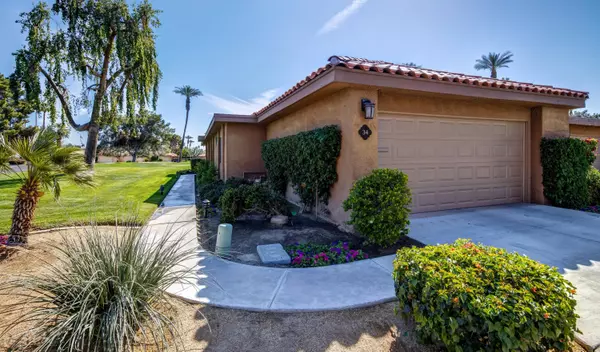$340,000
$355,000
4.2%For more information regarding the value of a property, please contact us for a free consultation.
34 La Cerra DR Rancho Mirage, CA 92270
3 Beds
2 Baths
1,650 SqFt
Key Details
Sold Price $340,000
Property Type Condo
Sub Type Condominium
Listing Status Sold
Purchase Type For Sale
Square Footage 1,650 sqft
Price per Sqft $206
Subdivision Sunrise Country Club
MLS Listing ID 219059217
Sold Date 05/10/21
Style Mediterranean
Bedrooms 3
Full Baths 2
HOA Fees $862/mo
HOA Y/N Yes
Year Built 1975
Lot Size 1,742 Sqft
Property Description
This Barcelona Plan is Ideally situated on a large corner greenbelt overlooking the 6th Green with views of the Santa Rosa Mountains - an end unit with lots of natural light. Close to two Pools and Spas and a short distance from the Clubhouse. Three large bedrooms for added comfort include a master suite set apart for privacy and two elegant baths. The Third Bedroom has added space from the converted Atrium and can be used as a Den/Office with new skylights and built-ins. The Kitchen features new dual pane corner windows, upgraded custom cabinets and Counter Tops and a breakfast bar. Plantation shutters, ceiling fans and smooth ceilings are just some of the many features included. Both baths have upgraded bath vanities and counter tops, including new toilets. The A/C & Furnace have been replaced with Trane High Efficiency units. Newer washer, dryer and refrigerator . The Laundry Room has a Solar Tube for natural light and has direct access to the two-car garage with built-in storage cabinets.
Sunrise Country Club residents can enjoy the Dining Room & Lounge in the beautiful Clubhouse offering Lunch and Dinner and a Grill that is available for Breakfast and Lunch year round. Amenities also include an 18 Hole Golf Course, two putting greens, a Driving Range, Tennis, Pickleball, Bocce Ball and a Fitness Center. Situated in the heart of Rancho Mirage close to Theaters, Shopping and Fine Dining.
Location
State CA
County Riverside
Area 321 - Rancho Mirage
Interior
Heating Central
Cooling Air Conditioning, Ceiling Fan(s), Central Air
Furnishings Unfurnished
Fireplace false
Exterior
Parking Features true
Garage Spaces 2.0
Fence Block, Brick
Waterfront Description Stream
View Y/N true
View Golf Course, Mountain(s), Park/Green Belt
Private Pool No
Building
Lot Description Close to Clubhouse, Corner Lot, Greenbelt, On Golf Course
Story 1
Entry Level Ground Level, No Unit Above
Sewer In Street Paid
Architectural Style Mediterranean
Level or Stories Ground Level, No Unit Above
Schools
School District Palm Springs Unified
Others
Senior Community No
Acceptable Financing Cash, Cash to New Loan, Conventional
Listing Terms Cash, Cash to New Loan, Conventional
Special Listing Condition Standard
Read Less
Want to know what your home might be worth? Contact us for a FREE valuation!

Our team is ready to help you sell your home for the highest possible price ASAP





