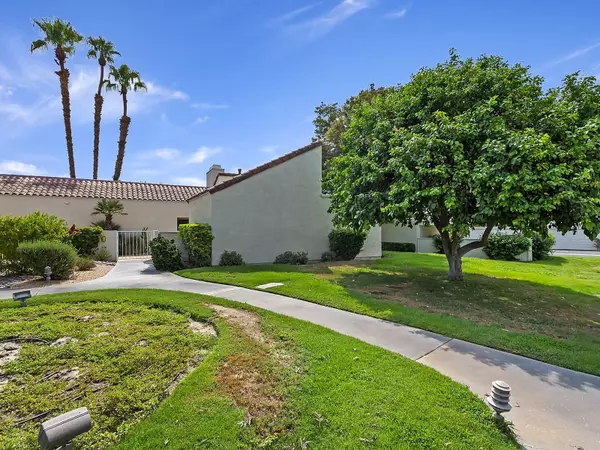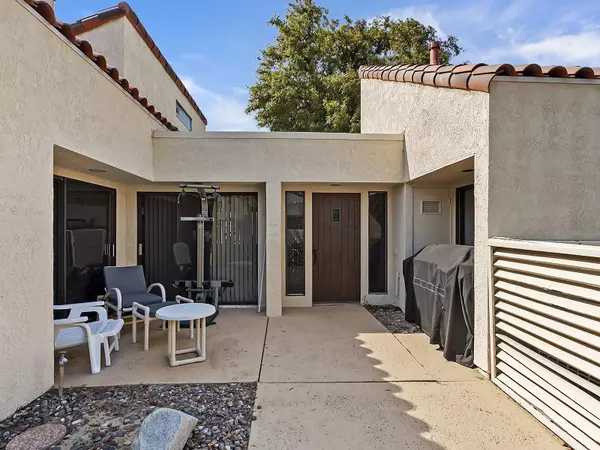$270,000
$269,500
0.2%For more information regarding the value of a property, please contact us for a free consultation.
436 Sunningdale DR Rancho Mirage, CA 92270
2 Beds
2 Baths
1,535 SqFt
Key Details
Sold Price $270,000
Property Type Condo
Sub Type Condominium
Listing Status Sold
Purchase Type For Sale
Square Footage 1,535 sqft
Price per Sqft $175
Subdivision Mission Hills Country Club
MLS Listing ID 219066466
Sold Date 11/05/21
Style Hacienda
Bedrooms 2
Full Baths 2
HOA Fees $512/mo
HOA Y/N Yes
Land Lease Amount 1765.56
Year Built 1981
Lot Size 2,614 Sqft
Property Description
Located in the prestigious Mission Hills CC, this condo is just minutes from The River's shopping and dining and nestled perfectly in Rancho Mirage between El Paseo and Downtown Palm Springs!
This 2bed/2bath is an impeccably maintained end unit with natural light flowing into every room and two patios is an ideal condo for full-time or part- time desert residents. Vaulted ceilings give this unit a wonderfully spacious, open feeling. While the fireplaces in the living room and primary bedroom add a cozy touch, perfect for those cool desert evenings. A private patio in the front yard with quick access to the kitchen is perfect for BBQ evenings and the charming back patio off the living room with recently planted privacy shrubs and a wrap-around, HOA- maintained yard, give you the perfect balance of spaces for outdoor living!
Location
State CA
County Riverside
Area 321 - Rancho Mirage
Interior
Heating Central, Natural Gas
Cooling Air Conditioning
Fireplaces Number 2
Fireplaces Type Gas Starter, Raised Hearth, Living Room
Furnishings Unfurnished
Fireplace true
Exterior
Parking Features false
Fence None
Pool Community, In Ground, Safety Fence
View Y/N false
Private Pool Yes
Building
Lot Description Corner Lot
Story 1
Entry Level Ground,Ground Level, No Unit Above
Sewer Unknown
Architectural Style Hacienda
Level or Stories Ground, Ground Level, No Unit Above
Others
HOA Fee Include Building & Grounds,Security
Senior Community No
Acceptable Financing Cal Vet Loan, Cash, Cash to New Loan, Conventional, FHA, VA Loan
Listing Terms Cal Vet Loan, Cash, Cash to New Loan, Conventional, FHA, VA Loan
Special Listing Condition Standard
Read Less
Want to know what your home might be worth? Contact us for a FREE valuation!

Our team is ready to help you sell your home for the highest possible price ASAP





