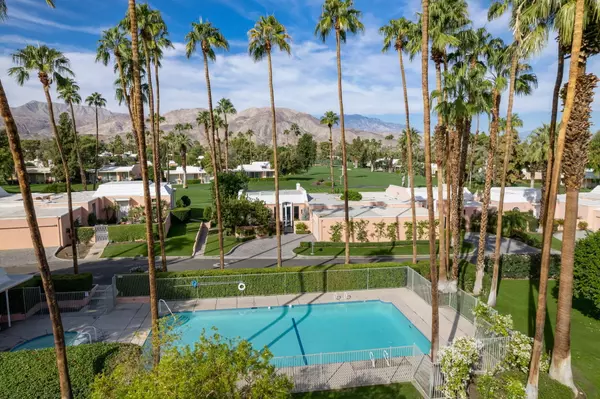$660,000
$650,000
1.5%For more information regarding the value of a property, please contact us for a free consultation.
47029 Marrakesh DR Palm Desert, CA 92260
2 Beds
3 Baths
1,787 SqFt
Key Details
Sold Price $660,000
Property Type Condo
Sub Type Condominium
Listing Status Sold
Purchase Type For Sale
Square Footage 1,787 sqft
Price per Sqft $369
Subdivision Marrakesh Country Club
MLS Listing ID 219069452
Sold Date 11/24/21
Style Mid Century
Bedrooms 2
Full Baths 3
HOA Fees $1,420/mo
HOA Y/N Yes
Year Built 1969
Lot Size 4,356 Sqft
Property Description
Stunning South Palm Desert home has been meticulously renovated to match the allure of the original Hollywood Regency glamour of famed architect John Elgin Woolf. Gorgeous mountain vistas and the manicured landscape make for a breath-taking backdrop. You enter through a lovely private courtyard, a perfect spot for your morning tea or or enjoying a glass of wine under the night sky. Once inside the tall, sexy double doors you'll find a fresh modern design featuring a rod iron design wall, luxurious oak-plank floors, open and spacious living area, soaring ceilings and Venetian plastered walls. The Magnificent floor to ceiling glass sliders showcase the incredible westerly mountain views. The kitchen comes equipped for the finest chef, all the necessities along with extras such as, custom walnut book-matched kitchen cabinets, ceaser-stone counters, herringbone patterned limestone floors. Two spacious master suites, a huge walk-in closet, and a wonderful added full bathroom to accommodate guests. Pool and spa are only a few steps away. Club amenities include 18-hole executive golf course, 2 putting greens,14 pools and spas, fitness, tennis, and a newly renovated clubhouse with a fine dining. Located just minutes away from world class shopping and dining, and nearby the McCallum Theater and Indian Wells Tennis Gardens. This one won't last!
Location
State CA
County Riverside
Area 323 - Palm Desert South
Interior
Heating Central, Natural Gas
Cooling Air Conditioning, Ceiling Fan(s), Central Air
Furnishings Unfurnished
Fireplace false
Exterior
Parking Features true
Garage Spaces 2.0
Fence Block, Stucco Wall
Pool Community, Fenced, Heated, In Ground, Safety Gate, Safety Fence
Utilities Available Cable Available
View Y/N true
View Mountain(s)
Private Pool Yes
Building
Lot Description Landscaped, Close to Clubhouse, Greenbelt, On Golf Course
Story 1
Entry Level One
Sewer In, Connected and Paid
Architectural Style Mid Century
Level or Stories One
Others
HOA Fee Include Building & Grounds
Senior Community No
Acceptable Financing Cash, Cash to New Loan, Conventional
Listing Terms Cash, Cash to New Loan, Conventional
Special Listing Condition Standard
Read Less
Want to know what your home might be worth? Contact us for a FREE valuation!

Our team is ready to help you sell your home for the highest possible price ASAP





