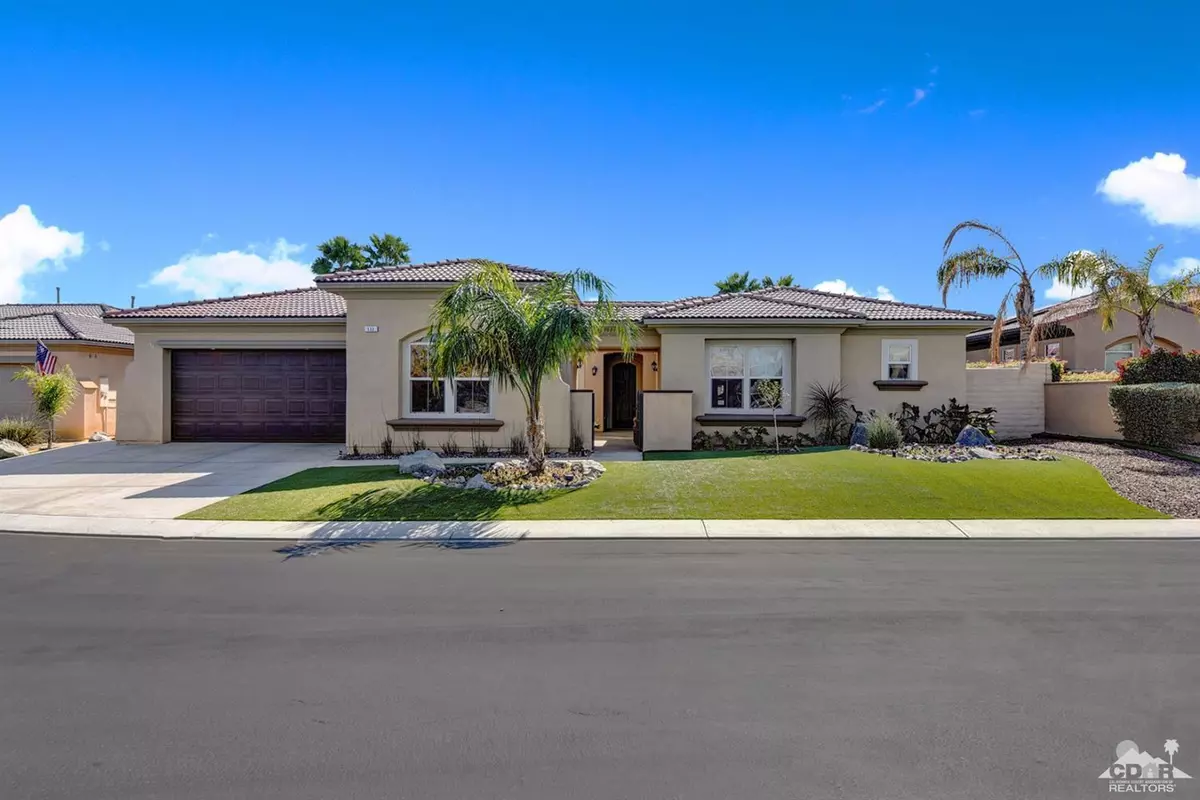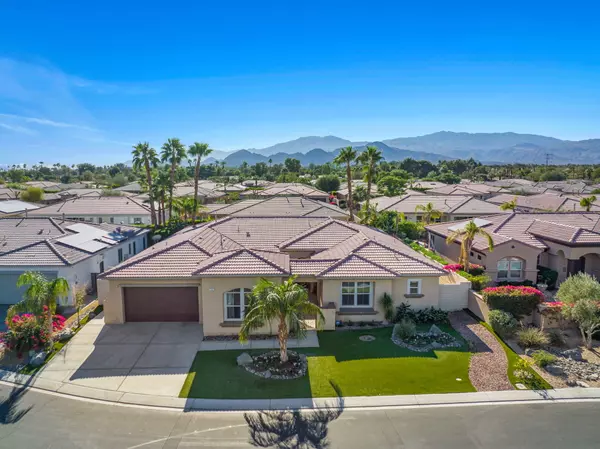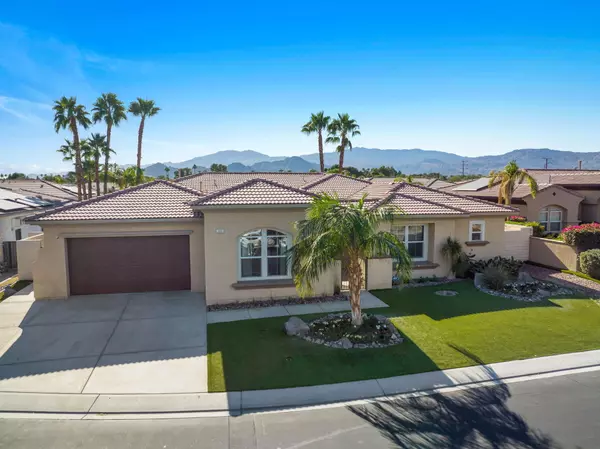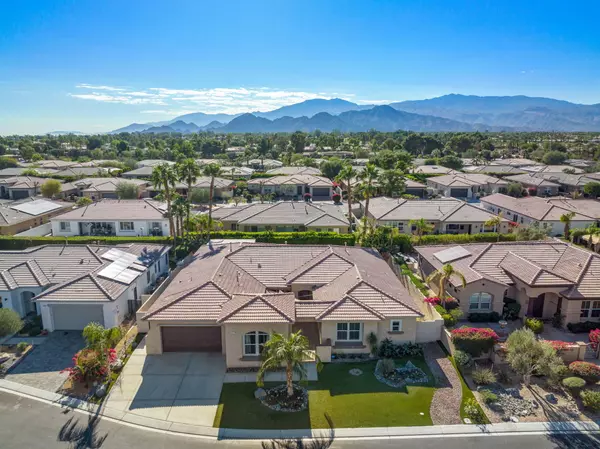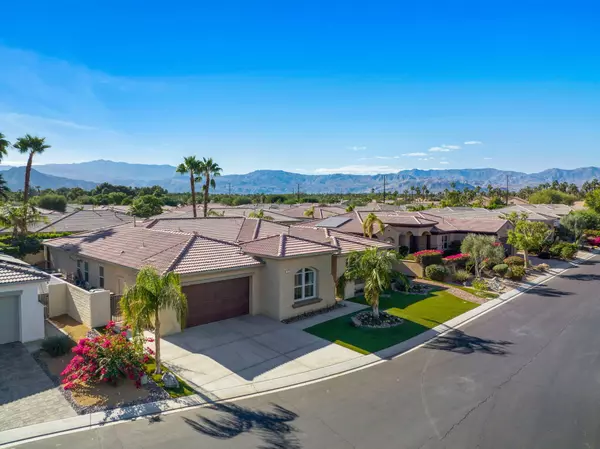$1,127,000
$1,250,000
9.8%For more information regarding the value of a property, please contact us for a free consultation.
111 Batista CT Palm Desert, CA 92211
5 Beds
5 Baths
3,515 SqFt
Key Details
Sold Price $1,127,000
Property Type Single Family Home
Sub Type Single Family Residence
Listing Status Sold
Purchase Type For Sale
Square Footage 3,515 sqft
Price per Sqft $320
Subdivision Brenna At Capri
MLS Listing ID 219070392
Sold Date 02/01/22
Bedrooms 5
Full Baths 4
Half Baths 1
HOA Fees $92/mo
HOA Y/N Yes
Year Built 2005
Lot Size 10,018 Sqft
Acres 0.23
Property Description
Spectacular newly upgraded smart home! 5 Bedroom, 4.5 Bath Pool/Spa, including attached Casita, in the centrally located, gated community of Brenna at Capri. Fully furnished. Solar paid. Large gated atrium Entry. Formal Dining Room, Formal Living Room w/Wet Bar, Gourmet eat-in cooks Kitchen with Granite Counters, SS Appliances, Double-Ovens, Island/Breakfast Bar, Large Pantry, Built-in Desk & is open to the Family Room with Fireplace. Large Master Bedroom Suite w/walk-in closets & Bath with large Tub, separate Shower & two vanities. Features include solar panels, built-in cabinetry, custom window coverings, tile floors, granite, custom lighting, ceiling fans & custom paint thru-out. The South-facing back yard w/covered Patio features a free-form Pool/Spa/Waterfall & SS BBQ island w/fridge & sink. All landscaping is low maintenance & the HOA is only $92 per mo. This spotless home is located in a highly desirable gated neighborhood, close to schools, parks, shopping, restaurants & entertainment.
Location
State CA
County Riverside
Area 324 - Palm Desert East
Interior
Heating Forced Air, Electric
Cooling Air Conditioning, Ceiling Fan(s), Central Air
Fireplaces Number 1
Fireplaces Type Gas Log, Glass Doors
Furnishings Furnished
Fireplace true
Exterior
Parking Features true
Garage Spaces 2.0
Fence Block
Pool Heated, Private, Gunite, In Ground
Utilities Available Cable Available
View Y/N true
View Mountain(s), Pool
Private Pool Yes
Building
Lot Description Back Yard, Front Yard, Landscaped, Cul-De-Sac
Story 1
Entry Level One
Sewer In, Connected and Paid
Level or Stories One
Schools
School District Desert Sands Unified
Others
Senior Community No
Acceptable Financing Cash, Cash to New Loan, Conventional, FHA, VA Loan
Listing Terms Cash, Cash to New Loan, Conventional, FHA, VA Loan
Special Listing Condition Standard
Read Less
Want to know what your home might be worth? Contact us for a FREE valuation!

Our team is ready to help you sell your home for the highest possible price ASAP

