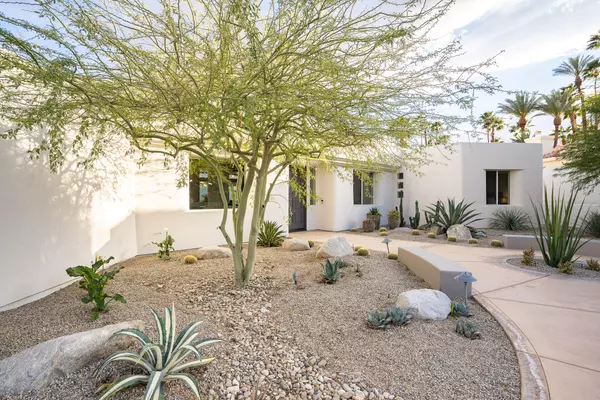$1,705,000
$1,675,000
1.8%For more information regarding the value of a property, please contact us for a free consultation.
73605 Buckboard TRL Palm Desert, CA 92260
3 Beds
3 Baths
2,963 SqFt
Key Details
Sold Price $1,705,000
Property Type Single Family Home
Sub Type Single Family Residence
Listing Status Sold
Purchase Type For Sale
Square Footage 2,963 sqft
Price per Sqft $575
Subdivision Silver Spur Ranch
MLS Listing ID 219075192
Sold Date 03/28/22
Style Hacienda
Bedrooms 3
Full Baths 3
HOA Fees $18/mo
HOA Y/N Yes
Year Built 2002
Lot Size 0.300 Acres
Property Description
Welcome to Silver Spur Ranch in South Palm Desert. Just blocks away from shopping (El Paseo), restaurants, golf courses, tennis, hiking and the beautiful Living Desert. The home is surrounded by drought tolerant landscaping, a private backyard complete with covered patio, pool, spa and serene mountain views. Updated for a modern elegant look the exterior has been repainted and landscaping freshened up. The open floor plan features 12 ft. ceilings & new flooring throughout. Views to the tranquil back yard from all the living spaces. Refinished kitchen with updated cabinets, quartz counter tops, stainless steel appliances and sinks. New light fixtures add a little flare to the home as well as new ceiling fans. Enjoy the great room and living area with dual fireplace that has been updated with large porcelain tiles. Master & guest bathrooms refinished cabinets, quartz counter tops & mirrors. Loads of storage throughout the home. The perfectly situated master bedroom walks out to the private patio, pool & spa. Come make this your home & relax by the outdoor fireplace with the exquisite mountain views. Exterior repainted within last 2 months
Landscaping freshened up
2 Car attached garage
New garage door
New flooring throughout
Kitchen updated with refinished cabinets, quartz counter tops,
stainless steel appliances and sinks
Updated light fixtures in dining, kitchen & breakfast area
New outdoor ceiling fans and in master bedroom
New window coverings
Dual fireplace modernized with large porcelain tiles
Master bath updated refinished cabinets, quartz counter top,
mirrors, tiled shower wall and stone pebble flooring
Guest ensuite bath updated with refinished cabinets
and quartz counter tops
Guest/office room updated frosted glass doors
Heated pool and spa
Covered patio area with retractable awnings
Gas fire pit
2 side yards - with gated area for pet run
All information to be verified by buyer or buyer's agent prior to COE
Location
State CA
County Riverside
Area 323 - Palm Desert South
Interior
Heating Central, Fireplace(s), Electric, Natural Gas
Cooling Air Conditioning, Ceiling Fan(s), Central Air
Fireplaces Number 2
Fireplaces Type Fire Pit, Gas Starter, See Through, Tile, Living Room, Patio
Furnishings Unfurnished
Fireplace true
Exterior
Parking Features true
Garage Spaces 2.0
Fence Stucco Wall
Pool Fenced, Heated, In Ground, Private
Utilities Available Cable Available
View Y/N true
View Mountain(s)
Private Pool Yes
Building
Lot Description Back Yard, Front Yard, Landscaped
Story 1
Entry Level Ground,One
Sewer In, Connected and Paid
Architectural Style Hacienda
Level or Stories Ground, One
Schools
Elementary Schools George Washington
Middle Schools La Quinta
High Schools Palm Desert
Others
Senior Community No
Acceptable Financing Cash, Cash to New Loan, Conventional
Listing Terms Cash, Cash to New Loan, Conventional
Special Listing Condition Standard
Read Less
Want to know what your home might be worth? Contact us for a FREE valuation!

Our team is ready to help you sell your home for the highest possible price ASAP





