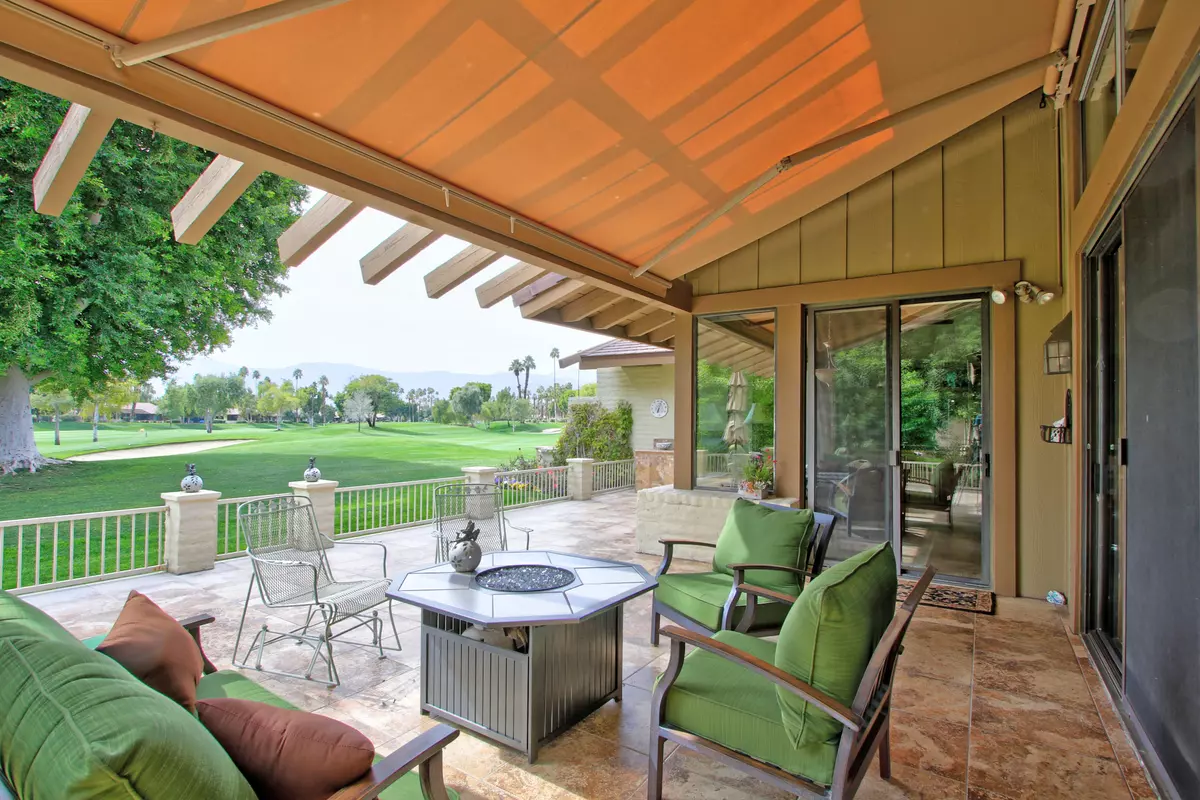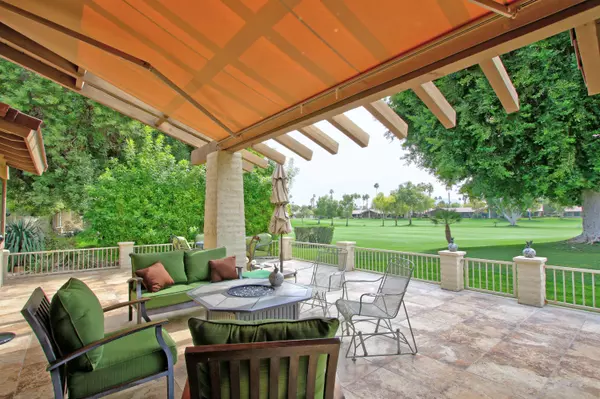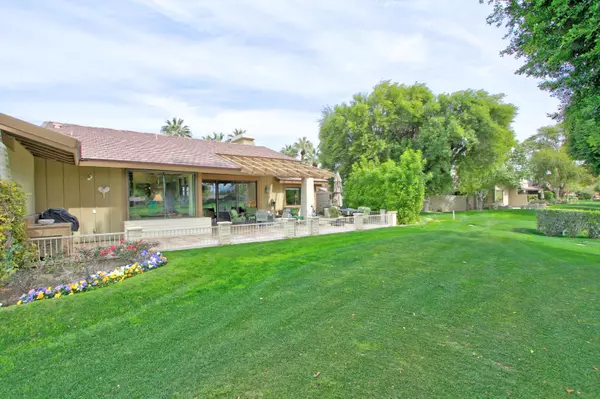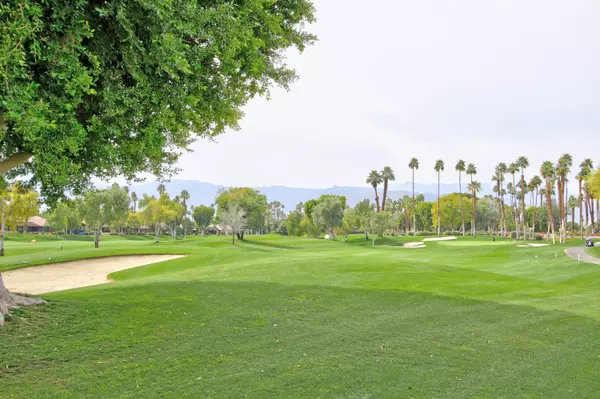$875,000
$889,000
1.6%For more information regarding the value of a property, please contact us for a free consultation.
249 Bouquet Canyon DR #16 Palm Desert, CA 92211
3 Beds
4 Baths
3,418 SqFt
Key Details
Sold Price $875,000
Property Type Condo
Sub Type Condominium
Listing Status Sold
Purchase Type For Sale
Square Footage 3,418 sqft
Price per Sqft $255
Subdivision The Lakes Country Club
MLS Listing ID 219073557
Sold Date 03/04/22
Style Ranch
Bedrooms 3
Full Baths 1
Half Baths 1
Three Quarter Bath 2
HOA Fees $1,445/mo
HOA Y/N Yes
Year Built 1983
Lot Size 4,356 Sqft
Acres 0.1
Property Description
Exquisite home perched high overlooking double fairways and gorgeous mountain views! Expanded Santa Fe model brings it ALL!!! Extended patio is huge for indoor/outdoor entertaining with retractable awnings. Open kitchen with gleaming new appliances, granite countertops, newer tile and beautiful gray tones on the walls. Kick back in the added media/man cave with built in bar overlooking awesome views with double fireplace. In the back, a large custom office space has been added off the master which could also double as a new closet! Master bath pops with that cozy spa feel. Sideyard privacy really makes this feel like a HOME. Golf cart garage added and laundry room expanded. One of the largest homes in The Lakes!!!
Location
State CA
County Riverside
Area 324 - Palm Desert East
Interior
Heating Central, Fireplace(s), Natural Gas
Cooling Air Conditioning, Ceiling Fan(s), Central Air
Fireplaces Number 1
Fireplaces Type Gas Log, Gas Starter, Living Room
Furnishings Unfurnished
Fireplace true
Exterior
Exterior Feature Rain Gutters
Parking Features true
Garage Spaces 2.0
Fence Wrought Iron
Pool Heated, In Ground, Community, Safety Gate, Safety Fence
Utilities Available Cable Available
View Y/N true
View Golf Course, Mountain(s), Park/Green Belt
Private Pool Yes
Building
Lot Description Back Yard, Close to Clubhouse, Corner Lot, On Golf Course
Story 1
Entry Level One
Sewer In, Connected and Paid
Architectural Style Ranch
Level or Stories One
Others
HOA Fee Include Building & Grounds,Cable TV,Clubhouse,Insurance,Security
Senior Community No
Acceptable Financing 1031 Exchange, Cal Vet Loan, Cash, Cash to New Loan, Conventional, Fannie Mae, FHA, Private Financing Available, VA Loan
Listing Terms 1031 Exchange, Cal Vet Loan, Cash, Cash to New Loan, Conventional, Fannie Mae, FHA, Private Financing Available, VA Loan
Special Listing Condition Standard
Read Less
Want to know what your home might be worth? Contact us for a FREE valuation!

Our team is ready to help you sell your home for the highest possible price ASAP





