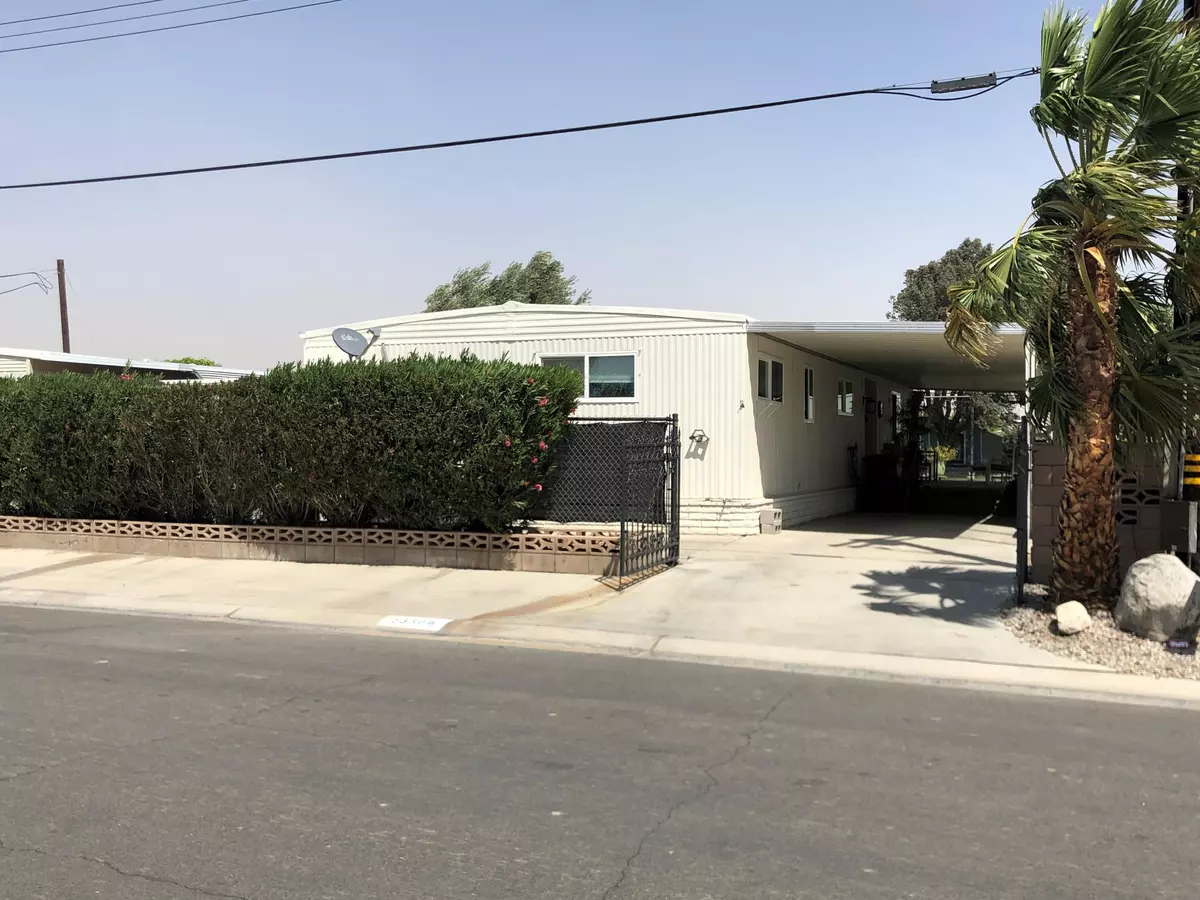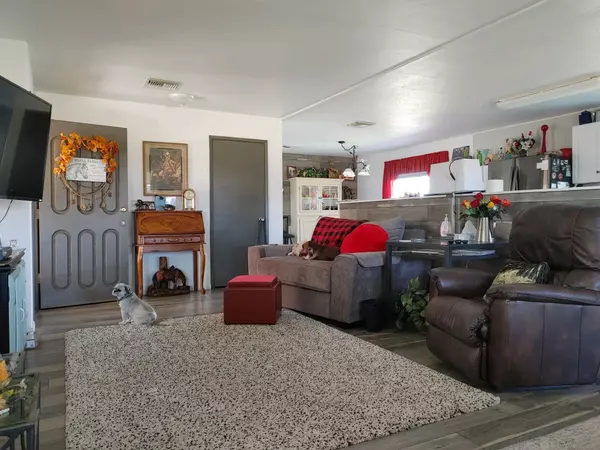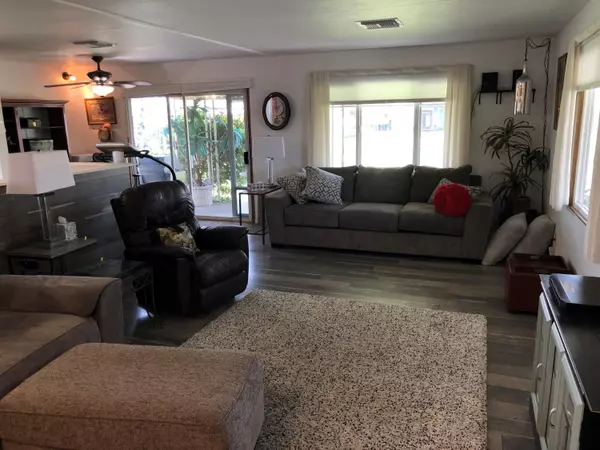$229,900
$229,900
For more information regarding the value of a property, please contact us for a free consultation.
33300 Laura DR Thousand Palms, CA 92276
2 Beds
2 Baths
1,344 SqFt
Key Details
Sold Price $229,900
Property Type Manufactured Home
Listing Status Sold
Purchase Type For Sale
Square Footage 1,344 sqft
Price per Sqft $171
Subdivision Tri-Palm Estates
MLS Listing ID 219077000
Sold Date 05/31/22
Style Traditional
Bedrooms 2
Full Baths 1
Three Quarter Bath 1
HOA Fees $291/mo
HOA Y/N Yes
Year Built 1971
Lot Size 5,662 Sqft
Acres 0.13
Property Description
Charmingly remodeled golf course home in Tri Palm Estates & Country Club! Situated on the tee of Hole 3, this 2-bedroom 2-bath home has been modernized with contemporary flooring, a roomy remodeled kitchen with new appliances, fresh paint, cabinetry, and open floor plan, while retaining a stylish rustic charm. Other recent improvements include new dual-pane windows, evaporative cooler, water heater, remodeled bathrooms, ceiling fans, barn door, and IKEA closets with organizers in both bedrooms. Outdoors, the covered porch and patio offer shaded comfort for entertaining with views of the golf course and mountains, and there's even a powered shed /workshop with golf cart storage. And the home is located with easy access to the community clubhouse. Tri Palm Estates is an active 55+ community where ownership includes free unlimited golf on 2 courses, putting green, swimming & spas, tennis, shuffleboard, pickle ball, and use of the community clubhouse with its banquet room, restaurant, bar, clubs, and organized activities. With easy access to I-10 you're just minutes away from the dining, shopping & services of Palm Desert, Rancho Mirage, and downtown Palm Springs. Close to Home Depot, Costco, Sam's Club, and the Eisenhower Medical Complex. Come make this attractive home your desert getaway!
Location
State CA
County Riverside
Area 320 - Thousand Palms
Interior
Heating Central, Forced Air
Cooling Air Conditioning, Ceiling Fan(s), Central Air, Evaporative Cooling
Furnishings Partially
Fireplace false
Exterior
Pool Community, Fenced, Gunite, Heated, In Ground
View Y/N true
View Mountain(s)
Private Pool Yes
Building
Story 1
Entry Level One
Sewer In, Connected and Paid
Architectural Style Traditional
Level or Stories One
Others
HOA Fee Include Clubhouse
Senior Community Yes
Acceptable Financing Cash, Owner Will Carry
Listing Terms Cash, Owner Will Carry
Special Listing Condition Standard
Read Less
Want to know what your home might be worth? Contact us for a FREE valuation!

Our team is ready to help you sell your home for the highest possible price ASAP





