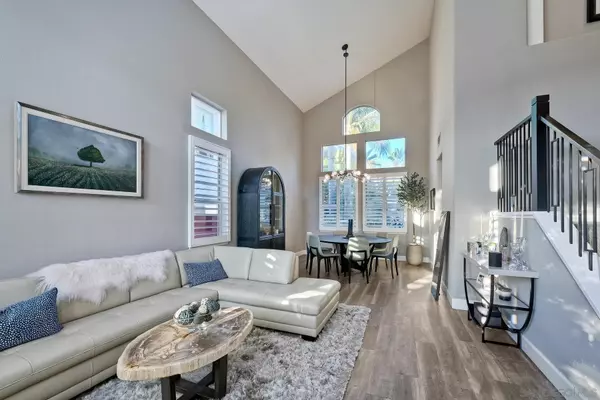$1,540,000
$1,550,000
0.6%For more information regarding the value of a property, please contact us for a free consultation.
11581 Petenwell Rd San Diego, CA 92131
4 Beds
3 Baths
2,484 SqFt
Key Details
Sold Price $1,540,000
Property Type Single Family Home
Sub Type Detached
Listing Status Sold
Purchase Type For Sale
Square Footage 2,484 sqft
Price per Sqft $619
Subdivision Scripps Ranch
MLS Listing ID 220027443
Sold Date 01/04/23
Style Detached
Bedrooms 4
Full Baths 2
Half Baths 1
HOA Fees $42/mo
HOA Y/N Yes
Year Built 1996
Property Description
Sophisticated elegance blended with casual living describe this beautiful property! The spacious, well designed & completely renovated, contemporary home offers comfortable & luxurious finishes in a private resort-style setting. Perfect for entertaining - the indoor/outdoor flow of the home surrounded by resort style backyard with pool, spa, outdoor kitchen & more! Stunning, high-end renovations include new kitchen, master bath, half bath, family room with custom wall feature, contemporary electric fireplace and so much more! Owned solar. Short walk to Dingeman Elementary!
New kitchen features soapstone & quartz countertops, all new black cabinetry, stainless steel appliances, decorator backsplash, beverage station, center island, wine refrigerator, plantation shutters, updated chandelier, spacious eat-in area & plank flooring. Don't miss this incredible opportunity to discover this fully renovated Scripps Ranch home located on quiet cul-de-sac, completely move-in ready. Over $250K spent on recent upgrades. Nothing left to do but move in an enjoy all it has to offer! Walking distance to Dingeman Elementary School and middle school bus pick up, parks & Starbucks! Over-sized living & dining areas feature soaring ceilings and lots of natural light, plantation shutters, upgraded lighting & floors throughout. Grand, custom contemporary staircase elegantly leads the way to spacious upstairs. Stunning master suite features soaring ceilings in master bedroom with large walk-in closet featuring handsome CA Closets built-in dressers & system. Luxurious remodeled master bathroom adorned with beautiful quartz countertops, new cabinetry, mirrors, light & sink fixtures, free standing soaking tub, all new shower with custom tile surround, contemporary glass enclosure & plank tile floor. 3 secondary bedrooms upstairs include ceiling fans; 1 upgraded with built-in desk & cabinetry (currently used as office/3rd bedroom). Upstairs full bath has been updated with quartz countertop, updated light & bath fixtures, mirror, custom bath/shower with updated glass surround. ½ bath completely updated with decorator tile back drop, lighted mirror, upgraded light fixture, quartz counter with bowl sink & built-in display. All interior doors have been upgraded throughout. Even the over-sized laundry room has been renovated with expanded quartz countertop, stainless washer/dryer, utility sink, new cabinetry, tile backsplash & built-in shelving. Exceptional! 3-car garage.
Location
State CA
County San Diego
Community Scripps Ranch
Area Scripps Miramar (92131)
Rooms
Family Room 23x15
Master Bedroom 17x14
Bedroom 2 13x11
Bedroom 3 15x11
Bedroom 4 11x10
Living Room 15x14
Dining Room 14x11
Kitchen 11x8
Interior
Heating Natural Gas
Cooling Central Forced Air
Laundry Laundry Room
Exterior
Exterior Feature Stucco
Parking Features Attached
Garage Spaces 3.0
Fence Partial
Pool Below Ground
Roof Type Tile/Clay
Total Parking Spaces 6
Building
Story 2
Lot Size Range 7500-10889 SF
Sewer Sewer Connected
Water Meter on Property
Level or Stories 2 Story
Others
Ownership Fee Simple
Monthly Total Fees $42
Acceptable Financing Conventional
Listing Terms Conventional
Read Less
Want to know what your home might be worth? Contact us for a FREE valuation!

Our team is ready to help you sell your home for the highest possible price ASAP

Bought with Nitin K Aggarwal • Big Block Realty, Inc.





