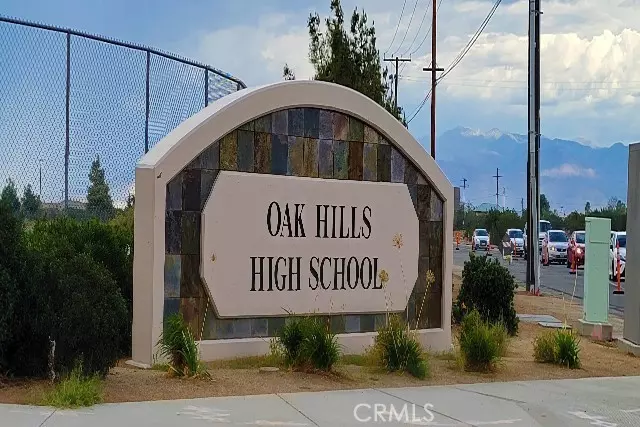$540,000
$559,900
3.6%For more information regarding the value of a property, please contact us for a free consultation.
13675 El Centro Road Oak Hills, CA 92344
4 Beds
3 Baths
2,599 SqFt
Key Details
Sold Price $540,000
Property Type Single Family Home
Sub Type Detached
Listing Status Sold
Purchase Type For Sale
Square Footage 2,599 sqft
Price per Sqft $207
MLS Listing ID CV22172243
Sold Date 01/13/23
Style Detached
Bedrooms 4
Full Baths 2
Half Baths 1
Construction Status Turnkey
HOA Y/N No
Year Built 1997
Lot Size 2.120 Acres
Acres 2.12
Property Description
Price Improvement! The home is nestled in the exclusive community of East Oak Hills, it has over 2 acres of flat useable land. This home offers all the benefits of country living while remaining commuter friendly. Its less than 1.5 miles from Oak Hills High School, 10 minutes from the 15 freeway and a short drive to Lake Arrowhead. RV enthusiasts will love the 50 amp and water hook up with the expansive double driveways and the fully fenced yard with gates from both streets. With almost 1,000 square feet of space, the 3-car attached garage means you never have to worry about the weather again, its perfect for all of your toys, or projects. You'll stay warm & dry all winter long while working on your car or motorcycle in the comfort of your own home. As you enter the home you will be greeted by natural light cascading throughout the home, high vaulted ceilings & arched windows that create an element of elegance. The formal living and dining room flow together seamlessly and make it the perfect place to entertain your guest. As you walk further into the home, the tiled entryway opens up to the family room and kitchen with high vaulted ceilings and cascading natural light that give the home a welcoming feeling. The kitchen features stainless-steel appliances with double wall ovens, dishwasher, cook top and microwave. What a beautiful place to cook for your guest! You'll love spending time in the family room by the wood burning stove on cold winter nights, the family room also features French doors that lead to the covered patio, a great place to watch the sun rise. The kitchen
Price Improvement! The home is nestled in the exclusive community of East Oak Hills, it has over 2 acres of flat useable land. This home offers all the benefits of country living while remaining commuter friendly. Its less than 1.5 miles from Oak Hills High School, 10 minutes from the 15 freeway and a short drive to Lake Arrowhead. RV enthusiasts will love the 50 amp and water hook up with the expansive double driveways and the fully fenced yard with gates from both streets. With almost 1,000 square feet of space, the 3-car attached garage means you never have to worry about the weather again, its perfect for all of your toys, or projects. You'll stay warm & dry all winter long while working on your car or motorcycle in the comfort of your own home. As you enter the home you will be greeted by natural light cascading throughout the home, high vaulted ceilings & arched windows that create an element of elegance. The formal living and dining room flow together seamlessly and make it the perfect place to entertain your guest. As you walk further into the home, the tiled entryway opens up to the family room and kitchen with high vaulted ceilings and cascading natural light that give the home a welcoming feeling. The kitchen features stainless-steel appliances with double wall ovens, dishwasher, cook top and microwave. What a beautiful place to cook for your guest! You'll love spending time in the family room by the wood burning stove on cold winter nights, the family room also features French doors that lead to the covered patio, a great place to watch the sun rise. The kitchen features a breakfast bar that's perfect for casual dining, and plenty of cabinet space in the beautiful solid oak cabinets. Retreat to the master suite at the end of a long day for some much-needed relaxation. This home offers a SPLIT FLOOR PLAN, its perfect for a family that likes their privacy. The master bedroom is on one side of the house and the other three bedrooms are on the other side. The bedrooms are also spacious, so you'll never feel cramped. The en-suite bath features his and hers walk-in closets, a tub, & separate shower. Additional features of this home include a coffee bar, central heating, natural gas(not propane) central air, washer/dryer hookups. This home is truly special, it has so much character, charm and it has been loved by its Owners.
Location
State CA
County San Bernardino
Area Hesperia (92344)
Zoning OH/RL
Interior
Interior Features Pantry, Tile Counters
Cooling Central Forced Air
Flooring Carpet, Linoleum/Vinyl
Fireplaces Type FP in Family Room
Equipment Dishwasher, Microwave, Refrigerator, Double Oven, Gas Oven, Gas Stove, Gas Range
Appliance Dishwasher, Microwave, Refrigerator, Double Oven, Gas Oven, Gas Stove, Gas Range
Laundry Laundry Room, Inside
Exterior
Exterior Feature Stucco
Parking Features Direct Garage Access, Garage
Garage Spaces 3.0
Fence Chain Link
View Panoramic, Desert, Neighborhood
Roof Type Tile/Clay
Total Parking Spaces 3
Building
Lot Description Corner Lot
Story 1
Sewer Conventional Septic
Water Other/Remarks
Architectural Style Custom Built, Traditional
Level or Stories 1 Story
Construction Status Turnkey
Others
Monthly Total Fees $48
Acceptable Financing Cash To Existing Loan
Listing Terms Cash To Existing Loan
Special Listing Condition Standard
Read Less
Want to know what your home might be worth? Contact us for a FREE valuation!

Our team is ready to help you sell your home for the highest possible price ASAP

Bought with NON LISTED AGENT • NON LISTED OFFICE





