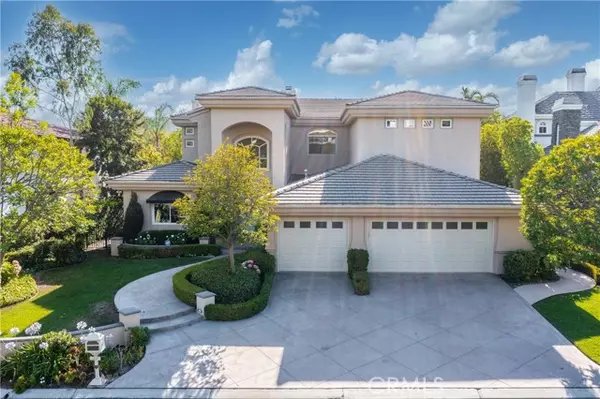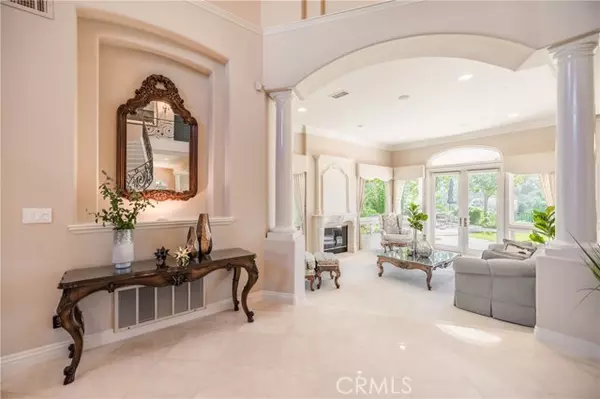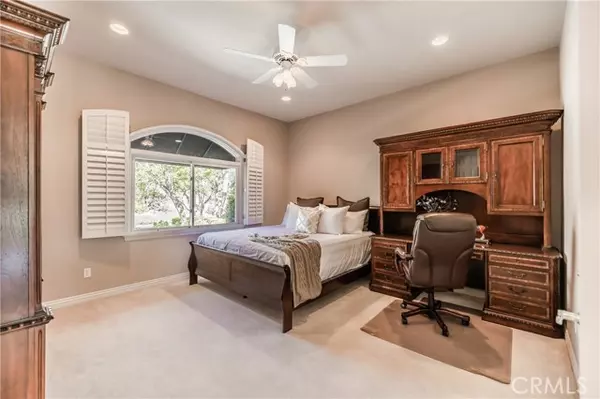$2,150,000
$2,250,000
4.4%For more information regarding the value of a property, please contact us for a free consultation.
43 Augusta Coto De Caza, CA 92679
4 Beds
3 Baths
4,000 SqFt
Key Details
Sold Price $2,150,000
Property Type Single Family Home
Sub Type Detached
Listing Status Sold
Purchase Type For Sale
Square Footage 4,000 sqft
Price per Sqft $537
MLS Listing ID OC22149027
Sold Date 01/18/23
Style Detached
Bedrooms 4
Full Baths 3
Construction Status Turnkey,Updated/Remodeled
HOA Fees $250/mo
HOA Y/N Yes
Year Built 1996
Lot Size 10,000 Sqft
Acres 0.2296
Property Description
What does it feel like to have an endless lawn in front of the door? The lawn that seems to be wider than the sky is full of life at first glance. Welcome to this stunning home on a Golf Course! When you walk into this house, you'll instantly feel right at home. The generous entry and high ceilings instantly boost your aura. A stone fireplace and French doors are a feature of the large formal living room, which leads to the golf course's backyard. The kitchen gives you everything you need when you're entertaining, perfect for showing off your culinary sophistication. The custom-made storage room and workroom allow you to place and arrange it however you want. The spacious master bedroom features a custom fireplace and wakes up to sweeping views of the Golf Course. Three large bedrooms upstairs. A billiards room or bonus room with a built in, and a study downstairs. This study can also easily be converted into a bedroom with direct access to the bathroom. The 3-car garage is very spacious and can definitely meet your parking needs. The scenery is really endless. what are you waiting for? This is a home you have been searching for!
What does it feel like to have an endless lawn in front of the door? The lawn that seems to be wider than the sky is full of life at first glance. Welcome to this stunning home on a Golf Course! When you walk into this house, you'll instantly feel right at home. The generous entry and high ceilings instantly boost your aura. A stone fireplace and French doors are a feature of the large formal living room, which leads to the golf course's backyard. The kitchen gives you everything you need when you're entertaining, perfect for showing off your culinary sophistication. The custom-made storage room and workroom allow you to place and arrange it however you want. The spacious master bedroom features a custom fireplace and wakes up to sweeping views of the Golf Course. Three large bedrooms upstairs. A billiards room or bonus room with a built in, and a study downstairs. This study can also easily be converted into a bedroom with direct access to the bathroom. The 3-car garage is very spacious and can definitely meet your parking needs. The scenery is really endless. what are you waiting for? This is a home you have been searching for!
Location
State CA
County Orange
Area Oc - Trabuco Canyon (92679)
Interior
Interior Features Balcony, Bar, Copper Plumbing Full, Granite Counters, Pantry, Recessed Lighting, Stone Counters, Wet Bar
Heating Natural Gas
Cooling Central Forced Air, Zoned Area(s), Electric, High Efficiency
Flooring Carpet, Stone
Fireplaces Type FP in Family Room, FP in Living Room, FP in Master BR, Gas, Gas Starter
Equipment Dishwasher, Disposal, Microwave, Refrigerator, 6 Burner Stove, Convection Oven, Double Oven, Freezer, Gas & Electric Range, Gas Oven, Gas Stove, Ice Maker, Self Cleaning Oven, Barbecue, Water Purifier
Appliance Dishwasher, Disposal, Microwave, Refrigerator, 6 Burner Stove, Convection Oven, Double Oven, Freezer, Gas & Electric Range, Gas Oven, Gas Stove, Ice Maker, Self Cleaning Oven, Barbecue, Water Purifier
Laundry Laundry Room
Exterior
Exterior Feature Stucco
Parking Features Direct Garage Access, Garage, Garage - Two Door, Garage Door Opener
Garage Spaces 3.0
Fence Wrought Iron
Community Features Horse Trails
Complex Features Horse Trails
Utilities Available Cable Connected, Electricity Connected, Phone Connected, Underground Utilities, Sewer Connected, Water Connected
View Golf Course, Mountains/Hills, Panoramic
Roof Type Tile/Clay
Total Parking Spaces 3
Building
Lot Description Cul-De-Sac, Curbs, Easement Access, Sidewalks, Landscaped, Sprinklers In Front, Sprinklers In Rear
Story 2
Lot Size Range 7500-10889 SF
Sewer Public Sewer, Sewer Paid
Water Public
Architectural Style Mediterranean/Spanish
Level or Stories 2 Story
Construction Status Turnkey,Updated/Remodeled
Others
Monthly Total Fees $24
Acceptable Financing Cash, Conventional, Cash To New Loan
Listing Terms Cash, Conventional, Cash To New Loan
Special Listing Condition Standard
Read Less
Want to know what your home might be worth? Contact us for a FREE valuation!

Our team is ready to help you sell your home for the highest possible price ASAP

Bought with Nora Gallogly • Newport & Company





