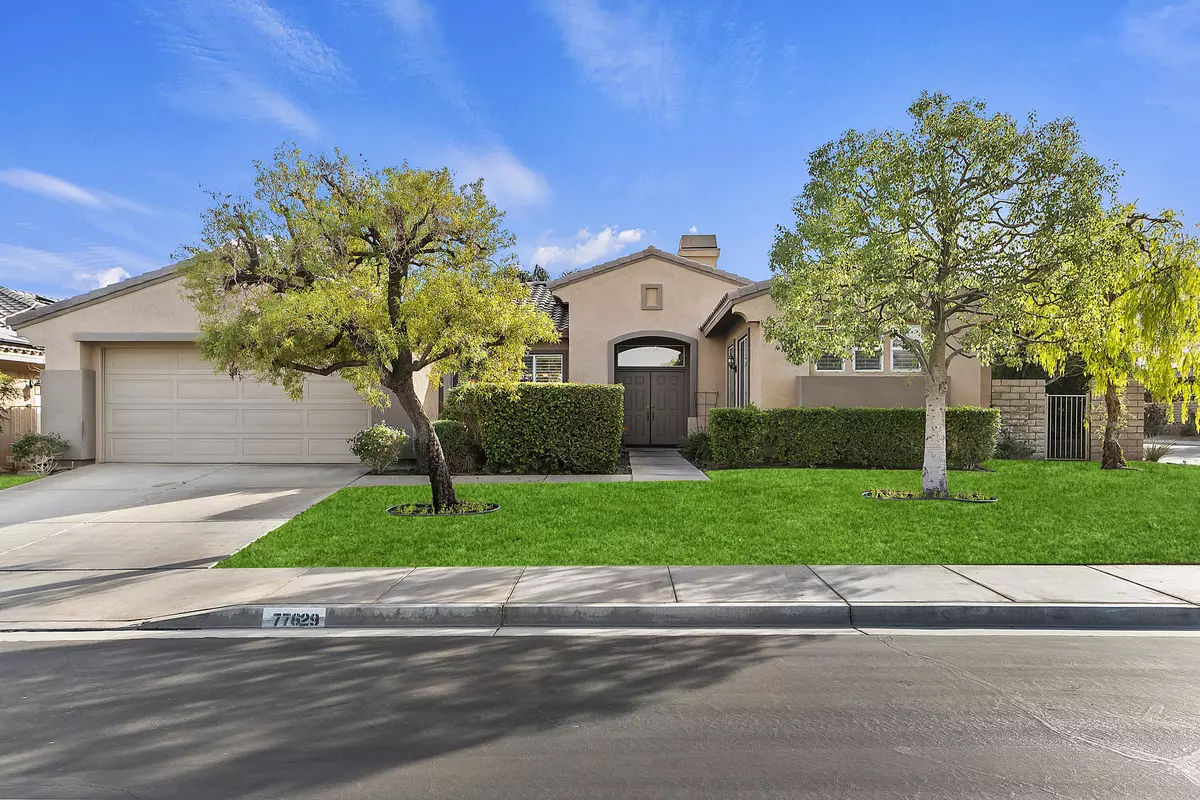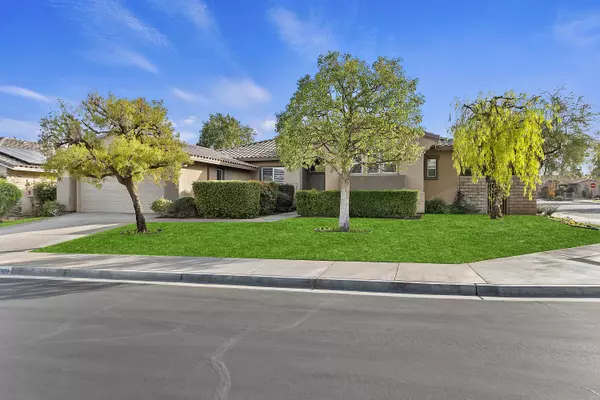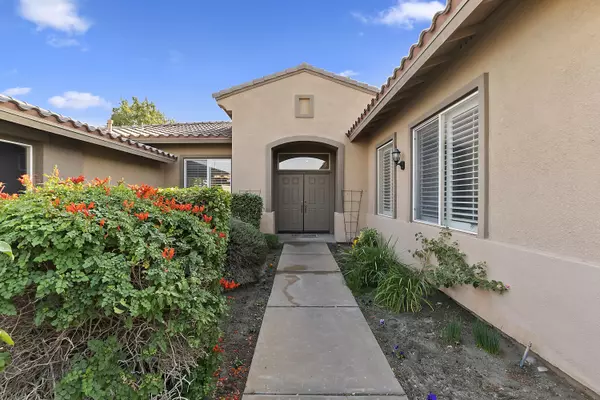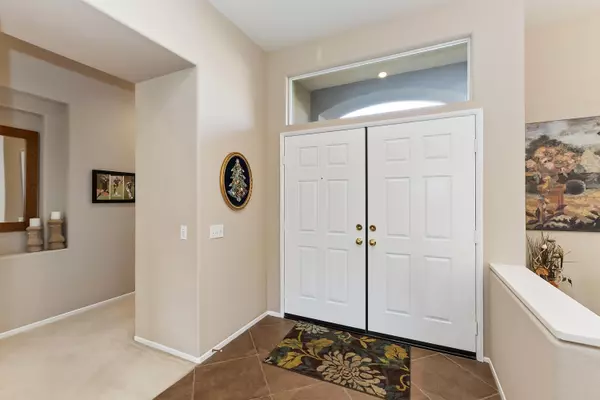$625,000
$599,900
4.2%For more information regarding the value of a property, please contact us for a free consultation.
77629 Justin CT Palm Desert, CA 92211
3 Beds
2 Baths
2,018 SqFt
Key Details
Sold Price $625,000
Property Type Single Family Home
Sub Type Single Family Residence
Listing Status Sold
Purchase Type For Sale
Square Footage 2,018 sqft
Price per Sqft $309
Subdivision Whitehawk
MLS Listing ID 219087767
Sold Date 01/23/23
Bedrooms 3
Full Baths 2
HOA Fees $140/mo
HOA Y/N Yes
Year Built 1998
Lot Size 8,276 Sqft
Property Description
''Wrap this home up in a BIG red bow''! Just in time for your holiday parties! Gorgeous South-facing pool home located in the desirable gated community of Whitehawk. This home features 3 spacious bedrooms, 2 full baths, one bedroom with it's own private entrance. open floor plan, custom paint throughout, fireplace with decorative rock, custom entertainment center, custom shutters, tile & neutral carpet throughout, ceiling fans throughout, white cabinetry, walk-in pantry, built-in microwave, island with breakfast bar, separate formal dining area, indoor laundry with sink, large primary suite with dual vanity sinks, separate tub & shower. Outside features a pebble-tech saltwater pool & spa with beach entry, outdoor BBQ with Refrigatror, fully covered patio, south mountain views, new A/C units, solar, corner lot, oversized 2 car garage. Close to freeway & shopping. Low HOA which includes cable TV & internet. This is the perfect home for entertaining.
Location
State CA
County Riverside
Area 324 - Palm Desert East
Interior
Heating Fireplace(s), Forced Air
Cooling Air Conditioning, Ceiling Fan(s), Central Air
Fireplaces Number 1
Fireplaces Type Gas Starter
Furnishings Unfurnished
Fireplace true
Exterior
Parking Features true
Garage Spaces 2.0
Pool In Ground, Private, Salt Water, Pebble
View Y/N true
View Mountain(s)
Private Pool Yes
Building
Lot Description Back Yard, Front Yard, Landscaped, Corner Lot
Story 1
Entry Level One
Sewer In, Connected and Paid
Level or Stories One
Others
HOA Fee Include Cable TV
Senior Community No
Acceptable Financing Cash, Cash to New Loan, Conventional, Submit
Listing Terms Cash, Cash to New Loan, Conventional, Submit
Special Listing Condition Standard
Read Less
Want to know what your home might be worth? Contact us for a FREE valuation!

Our team is ready to help you sell your home for the highest possible price ASAP





