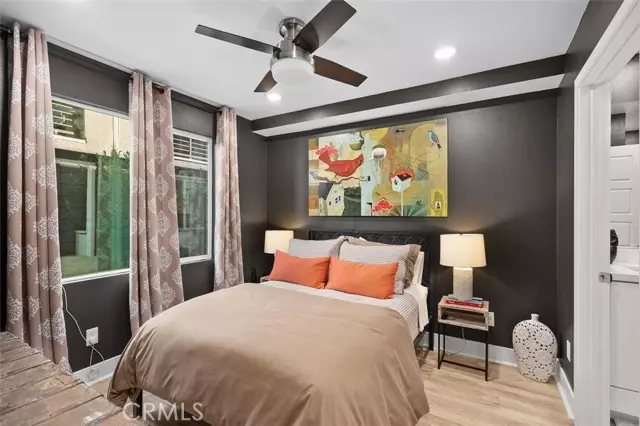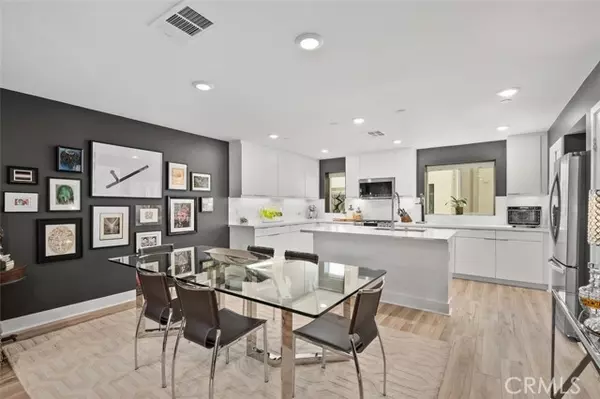$1,005,000
$1,025,000
2.0%For more information regarding the value of a property, please contact us for a free consultation.
5260 N Rainier Way Valley Village, CA 91607
3 Beds
4 Baths
1,685 SqFt
Key Details
Sold Price $1,005,000
Property Type Single Family Home
Sub Type Detached
Listing Status Sold
Purchase Type For Sale
Square Footage 1,685 sqft
Price per Sqft $596
MLS Listing ID AR22246221
Sold Date 01/27/23
Style Detached
Bedrooms 3
Full Baths 3
Half Baths 1
Construction Status Updated/Remodeled
HOA Fees $122/mo
HOA Y/N Yes
Year Built 2021
Lot Size 1,173 Sqft
Acres 0.0269
Property Description
Beautiful, move-in condition, 3-story patio home with high ceilings, designer paint, LVT flooring throughout, 2 car garage and private patio. This home boasts a total of 3 bedrooms + study and 3.5 bathrooms. The first floor features an entry hallway and guest suite. On the 2nd floor is the magazine-worthy custom-built kitchen with quartz counters, and high-end appliances. An entertainers dream featuring an open concept layout between kitchen, living and dining rooms which spill out onto the 2nd floor covered patio. And, a powder room is also on this floor. The 3rd floor includes the primary suite with a large walk-in closet, and an ensuite bathroom including a large shower, Quartz counters, and dual-sink vanity. Down the hall on this floor is the 3rd bedroom, a loft area, currently used as a study and the 3rd full bathroom. Also included are a Tankless HWH, gated access, dog park, and interior lot. This community is set in a lovely walkable location that puts the best of Valley Village, and Studio City steps from home. From lively cafes to trendy boutiques and the popular weekly Studio City Farmer's Market, this home's prime location puts the best at your door. Located in a quiet Suburban pocket, with great Urban amenities at your doorstep. Website here: https://www.cbhometour.com/5260-N-Rainier-Way-Valley-Village-CA-91607/index.html
Beautiful, move-in condition, 3-story patio home with high ceilings, designer paint, LVT flooring throughout, 2 car garage and private patio. This home boasts a total of 3 bedrooms + study and 3.5 bathrooms. The first floor features an entry hallway and guest suite. On the 2nd floor is the magazine-worthy custom-built kitchen with quartz counters, and high-end appliances. An entertainers dream featuring an open concept layout between kitchen, living and dining rooms which spill out onto the 2nd floor covered patio. And, a powder room is also on this floor. The 3rd floor includes the primary suite with a large walk-in closet, and an ensuite bathroom including a large shower, Quartz counters, and dual-sink vanity. Down the hall on this floor is the 3rd bedroom, a loft area, currently used as a study and the 3rd full bathroom. Also included are a Tankless HWH, gated access, dog park, and interior lot. This community is set in a lovely walkable location that puts the best of Valley Village, and Studio City steps from home. From lively cafes to trendy boutiques and the popular weekly Studio City Farmer's Market, this home's prime location puts the best at your door. Located in a quiet Suburban pocket, with great Urban amenities at your doorstep. Website here: https://www.cbhometour.com/5260-N-Rainier-Way-Valley-Village-CA-91607/index.html
Location
State CA
County Los Angeles
Area Valley Village (91607)
Zoning LAR3
Interior
Interior Features Balcony, Living Room Balcony, Pantry, Recessed Lighting
Heating Natural Gas
Cooling Central Forced Air, Zoned Area(s), Energy Star
Flooring Linoleum/Vinyl
Equipment Dishwasher, Dryer, Washer, Electric Oven, Gas Stove
Appliance Dishwasher, Dryer, Washer, Electric Oven, Gas Stove
Laundry Closet Full Sized
Exterior
Exterior Feature Stucco
Parking Features Garage - Single Door
Garage Spaces 2.0
Utilities Available Natural Gas Connected, Sewer Connected
Roof Type Membrane
Total Parking Spaces 2
Building
Lot Description Curbs
Story 3
Lot Size Range 1-3999 SF
Sewer Public Sewer
Water Public
Architectural Style Contemporary
Level or Stories 3 Story
Construction Status Updated/Remodeled
Others
Monthly Total Fees $13
Acceptable Financing Cash, Conventional
Listing Terms Cash, Conventional
Special Listing Condition Standard
Read Less
Want to know what your home might be worth? Contact us for a FREE valuation!

Our team is ready to help you sell your home for the highest possible price ASAP

Bought with NON LISTED AGENT • NON LISTED OFFICE





