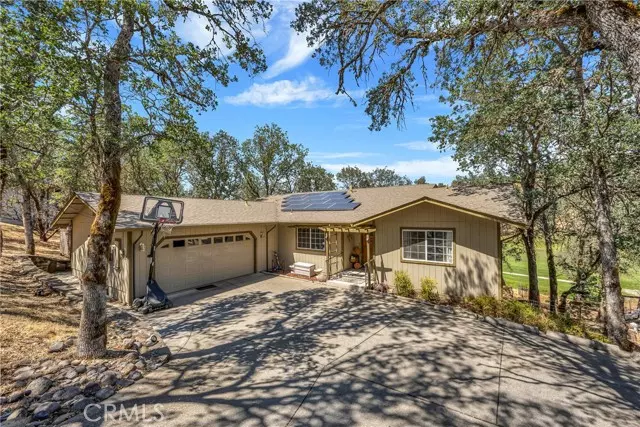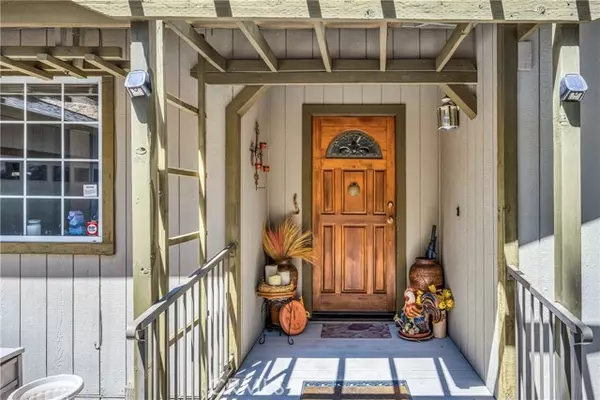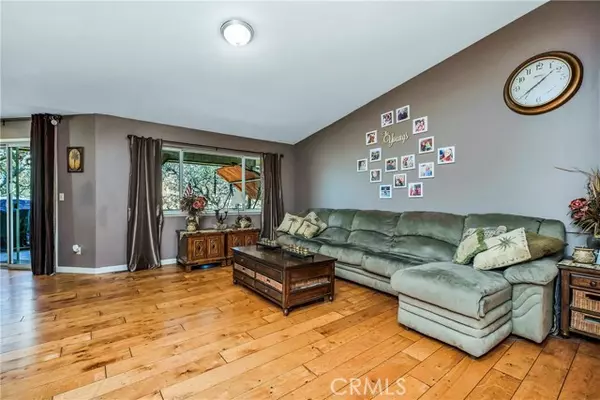$393,700
$388,700
1.3%For more information regarding the value of a property, please contact us for a free consultation.
20016 Jigsaw Road Hidden Valley Lake, CA 95467
3 Beds
2 Baths
1,860 SqFt
Key Details
Sold Price $393,700
Property Type Single Family Home
Sub Type Detached
Listing Status Sold
Purchase Type For Sale
Square Footage 1,860 sqft
Price per Sqft $211
MLS Listing ID LC22172100
Sold Date 01/30/23
Style Detached
Bedrooms 3
Full Baths 2
HOA Fees $282/mo
HOA Y/N Yes
Year Built 1994
Lot Size 0.280 Acres
Acres 0.28
Property Description
OVERLOOKING THE GOLF COURSE! Feel like you are living amongst the trees, while enjoying privacy, space & peaceful views in this 3bd+bonus room, 2ba, 1,860sf Hidden Valley home. Enter to find custom in-laid floor detailing in the formal entry & a spacious living room with vaulted ceilings, picture windows & a raised area that is perfect for your entertainment center! (Propane fireplace hookups & chimney still in place if you want to re-install one.) The updated kitchen features modern grey cabinets, beautiful epoxy resin counters & a large pantry. Enjoy golf course & tree tops views from the dining area with slider leading to the back deck. A bonus room (no closet) can serve as an office, formal dining or fourth bedroom. The oversized primary suite includes a huge walk-in closet with built-ins, private entry onto the rear deck, and an updated & modern primary bathroom with dual sinks, vanity area, water closet, stall shower & jetted tub. Tree top views abound throughout the home. Enjoy summer evenings soaking in the view from the comfort of your covered back deck. Stairs lead down to the fully fenced backyard, with a level area that is perfect for a play structure, above ground pool or patio area. Plus there is a partially finished under house storage room with electricity that can be finished off for even more usable space! An extremely affordable solar lease transfers to new owner and helps keep electric bills to a minimum! The large laundry room plus extra wide & oversized garage provide plenty of storage space. Downsloping driveway, but plenty of level area for extra par
OVERLOOKING THE GOLF COURSE! Feel like you are living amongst the trees, while enjoying privacy, space & peaceful views in this 3bd+bonus room, 2ba, 1,860sf Hidden Valley home. Enter to find custom in-laid floor detailing in the formal entry & a spacious living room with vaulted ceilings, picture windows & a raised area that is perfect for your entertainment center! (Propane fireplace hookups & chimney still in place if you want to re-install one.) The updated kitchen features modern grey cabinets, beautiful epoxy resin counters & a large pantry. Enjoy golf course & tree tops views from the dining area with slider leading to the back deck. A bonus room (no closet) can serve as an office, formal dining or fourth bedroom. The oversized primary suite includes a huge walk-in closet with built-ins, private entry onto the rear deck, and an updated & modern primary bathroom with dual sinks, vanity area, water closet, stall shower & jetted tub. Tree top views abound throughout the home. Enjoy summer evenings soaking in the view from the comfort of your covered back deck. Stairs lead down to the fully fenced backyard, with a level area that is perfect for a play structure, above ground pool or patio area. Plus there is a partially finished under house storage room with electricity that can be finished off for even more usable space! An extremely affordable solar lease transfers to new owner and helps keep electric bills to a minimum! The large laundry room plus extra wide & oversized garage provide plenty of storage space. Downsloping driveway, but plenty of level area for extra parking too!
Location
State CA
County Lake
Area Hidden Valley Lake (95467)
Zoning R1
Interior
Interior Features Living Room Deck Attached, Pantry
Heating Propane
Cooling Central Forced Air, Electric
Flooring Carpet, Linoleum/Vinyl
Fireplaces Type N/K, Other/Remarks
Equipment Dishwasher, Disposal, Microwave, Propane Range
Appliance Dishwasher, Disposal, Microwave, Propane Range
Laundry Laundry Room
Exterior
Parking Features Garage
Garage Spaces 2.0
Pool Association
Utilities Available Cable Available, Electricity Available, Electricity Connected, Phone Available, Water Available, Water Connected
View Golf Course, Mountains/Hills, Meadow, Neighborhood, Trees/Woods
Roof Type Composition
Total Parking Spaces 2
Building
Lot Size Range .25 to .5 AC
Sewer Conventional Septic
Water Public
Level or Stories 1 Story
Others
Monthly Total Fees $57
Acceptable Financing Conventional, FHA, VA, Cash To New Loan
Listing Terms Conventional, FHA, VA, Cash To New Loan
Special Listing Condition Standard
Read Less
Want to know what your home might be worth? Contact us for a FREE valuation!

Our team is ready to help you sell your home for the highest possible price ASAP

Bought with General NONMEMBER • NONMEMBER MRML





