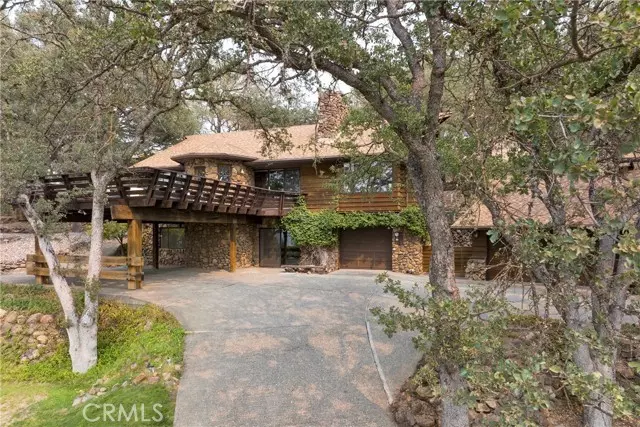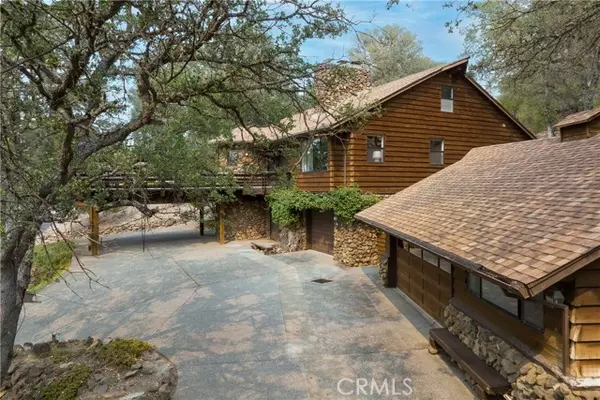$541,000
$569,000
4.9%For more information regarding the value of a property, please contact us for a free consultation.
19389 Donkey Hill Road Hidden Valley Lake, CA 95467
3 Beds
3 Baths
2,781 SqFt
Key Details
Sold Price $541,000
Property Type Single Family Home
Sub Type Detached
Listing Status Sold
Purchase Type For Sale
Square Footage 2,781 sqft
Price per Sqft $194
MLS Listing ID LC22200243
Sold Date 02/03/23
Style Detached
Bedrooms 3
Full Baths 3
Construction Status Turnkey
HOA Fees $496/mo
HOA Y/N Yes
Year Built 1982
Lot Size 0.880 Acres
Acres 0.88
Property Description
Incredible custom built home within the gated community of Hidden Valley Lake. This impeccably designed and maintained home is offered on the market for the first time since it was built in 1982. The rock accented log cabin style rustic retreat is warm and welcoming! Perfectly situated on almost an acre of private tree studded property with gorgeous views of Mount St Helena, the community golf course and the Lake County countryside. Two levels of comfortable living space in 2,781 square feet offers 3 large bedrooms, 3 bathrooms and multiple living spaces. The lower level is great for gathering with a functional family room, large game room, guest bedroom and bathroom as well as access to the single car attached garage. The upper level of the home features the kitchen, dining and living rooms, primary bedroom and the second guest bedroom and bathroom. The primary suite is large and bright with a large walk in closet, a built in window seat and large picture window overlooking the beautiful view. The primary en suit bathroom features a double sink vanity and walk in shower. Inside bedroom 2 on main level has pull down stairs with huge stand able attic that has been sheet rocked (825 Sqftg with lights in ceiling, one window at each end of the floor). Direct access to the backyard from the primary bedroom space is perfect for your morning beverage. Detached 2 car garage offers parking, workshop and storage space. Property also includes Generac back up generator. Paved circular driveway grants ease of access and welcomes you home. The covered arbor parking area is yet another pl
Incredible custom built home within the gated community of Hidden Valley Lake. This impeccably designed and maintained home is offered on the market for the first time since it was built in 1982. The rock accented log cabin style rustic retreat is warm and welcoming! Perfectly situated on almost an acre of private tree studded property with gorgeous views of Mount St Helena, the community golf course and the Lake County countryside. Two levels of comfortable living space in 2,781 square feet offers 3 large bedrooms, 3 bathrooms and multiple living spaces. The lower level is great for gathering with a functional family room, large game room, guest bedroom and bathroom as well as access to the single car attached garage. The upper level of the home features the kitchen, dining and living rooms, primary bedroom and the second guest bedroom and bathroom. The primary suite is large and bright with a large walk in closet, a built in window seat and large picture window overlooking the beautiful view. The primary en suit bathroom features a double sink vanity and walk in shower. Inside bedroom 2 on main level has pull down stairs with huge stand able attic that has been sheet rocked (825 Sqftg with lights in ceiling, one window at each end of the floor). Direct access to the backyard from the primary bedroom space is perfect for your morning beverage. Detached 2 car garage offers parking, workshop and storage space. Property also includes Generac back up generator. Paved circular driveway grants ease of access and welcomes you home. The covered arbor parking area is yet another pleasant surprise on this property. The community of Hidden Valley Lake offers many amenities such as a private lake, an equestrian center, hiking trails, clubhouse and golf course. Experience all that this unique property has to offer!
Location
State CA
County Lake
Area Hidden Valley Lake (95467)
Zoning R1
Interior
Interior Features Living Room Balcony, Pantry, Tile Counters
Cooling Central Forced Air
Flooring Carpet, Tile
Fireplaces Type FP in Family Room, FP in Living Room, FP in Master BR
Equipment Dishwasher, Microwave, Refrigerator, Trash Compactor, Electric Oven
Appliance Dishwasher, Microwave, Refrigerator, Trash Compactor, Electric Oven
Laundry Laundry Room
Exterior
Garage Spaces 3.0
Pool Community/Common, Association
Community Features Horse Trails
Complex Features Horse Trails
Utilities Available Electricity Connected, See Remarks, Water Connected
View Mountains/Hills
Roof Type Composition
Total Parking Spaces 3
Building
Lot Description Landscaped
Lot Size Range .5 to 1 AC
Sewer Conventional Septic
Water Public
Architectural Style Craftsman, Craftsman/Bungalow
Level or Stories 2 Story
Construction Status Turnkey
Others
Monthly Total Fees $295
Acceptable Financing Cash, Conventional
Listing Terms Cash, Conventional
Special Listing Condition Standard
Read Less
Want to know what your home might be worth? Contact us for a FREE valuation!

Our team is ready to help you sell your home for the highest possible price ASAP

Bought with General NONMEMBER • NONMEMBER MRML





