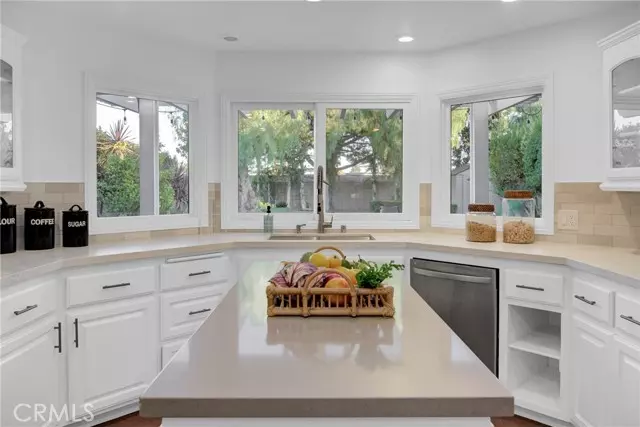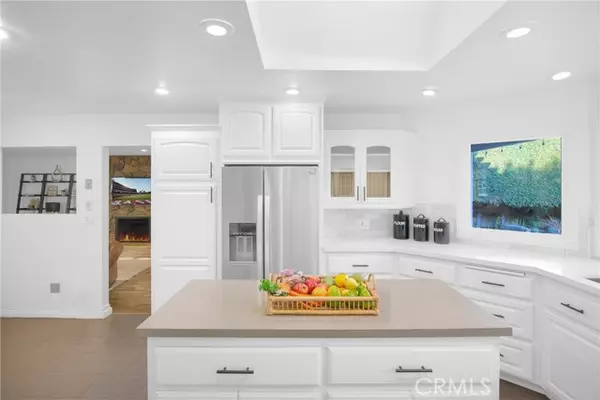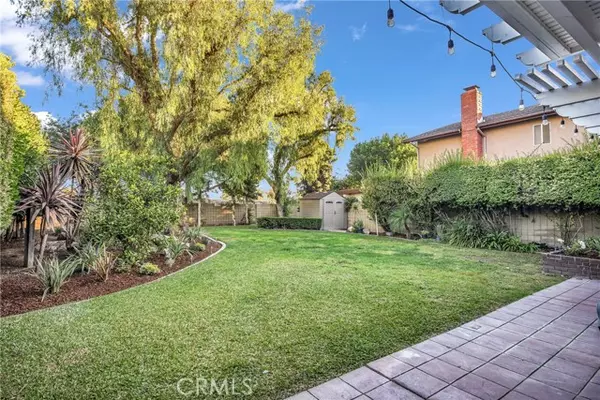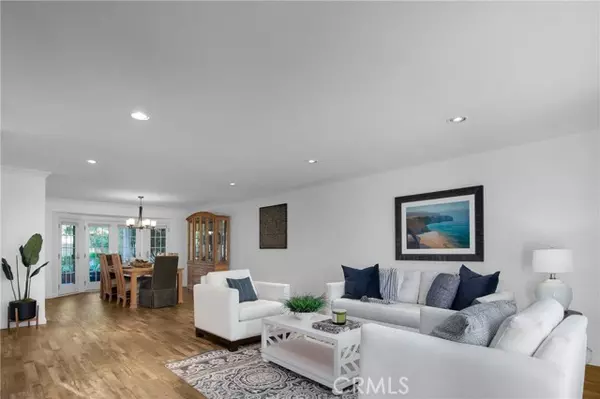$1,581,000
$1,665,000
5.0%For more information regarding the value of a property, please contact us for a free consultation.
3110 Lilly Avenue Los Alamitos, CA 90808
4 Beds
3 Baths
3,311 SqFt
Key Details
Sold Price $1,581,000
Property Type Single Family Home
Sub Type Detached
Listing Status Sold
Purchase Type For Sale
Square Footage 3,311 sqft
Price per Sqft $477
MLS Listing ID PW22240953
Sold Date 02/03/23
Style Detached
Bedrooms 4
Full Baths 2
Half Baths 1
Construction Status Turnkey
HOA Y/N No
Year Built 1972
Lot Size 8,215 Sqft
Acres 0.1886
Property Description
*The only thing missing is YOU! Upon entering this fantastic 4 bedroom home (potentially 7), you are greeted with a stunning palatial entry leading to a gracefully tucked away open staircase. The main floor of this home offers a powder room, a beautifully appointed living room with bay window, as well as a large formal dining room with French doors leading to your private oasis. The gourmet kitchen overlooks your backyard and is complete with a prep kitchen island as well, as a large pantry, and enough space in this huge kitchen to include an informal eating area for everyday meals. The 1st floor is complete with a separate family room, including gas or wood fireplace, an entertainer's dream bar area, and interior laundry room leading to direct garage access. Upstairs includes 3 bedrooms as well as a primary bedroom larger than many homes. It includes a romantic fireplace as well as his-and-her closets (2nd closet possibly newborn nursery or home office). Included on the 2nd floor is a massive family room/bonus room: This space is often converted to 2 additional bedrooms. The 'icing on the cake, is the slider leading to an upstairs patio for lounging and sunsets. And kids! This cul-de-sac home is in the highly regarded Los Alamitos School District! This one will not last long. Make your appointment today before it is too late.
*The only thing missing is YOU! Upon entering this fantastic 4 bedroom home (potentially 7), you are greeted with a stunning palatial entry leading to a gracefully tucked away open staircase. The main floor of this home offers a powder room, a beautifully appointed living room with bay window, as well as a large formal dining room with French doors leading to your private oasis. The gourmet kitchen overlooks your backyard and is complete with a prep kitchen island as well, as a large pantry, and enough space in this huge kitchen to include an informal eating area for everyday meals. The 1st floor is complete with a separate family room, including gas or wood fireplace, an entertainer's dream bar area, and interior laundry room leading to direct garage access. Upstairs includes 3 bedrooms as well as a primary bedroom larger than many homes. It includes a romantic fireplace as well as his-and-her closets (2nd closet possibly newborn nursery or home office). Included on the 2nd floor is a massive family room/bonus room: This space is often converted to 2 additional bedrooms. The 'icing on the cake, is the slider leading to an upstairs patio for lounging and sunsets. And kids! This cul-de-sac home is in the highly regarded Los Alamitos School District! This one will not last long. Make your appointment today before it is too late.
Location
State CA
County Orange
Area Long Beach (90808)
Interior
Cooling Central Forced Air
Fireplaces Type FP in Living Room
Equipment Gas Stove
Appliance Gas Stove
Laundry Laundry Room
Exterior
Parking Features Garage
Garage Spaces 2.0
View Neighborhood
Total Parking Spaces 2
Building
Lot Description Curbs
Story 2
Lot Size Range 7500-10889 SF
Sewer Public Sewer
Water Public
Level or Stories 2 Story
Construction Status Turnkey
Others
Monthly Total Fees $49
Acceptable Financing Cash, Cash To New Loan
Listing Terms Cash, Cash To New Loan
Special Listing Condition Standard
Read Less
Want to know what your home might be worth? Contact us for a FREE valuation!

Our team is ready to help you sell your home for the highest possible price ASAP

Bought with Rachel Adkins • Redfin Corporation





