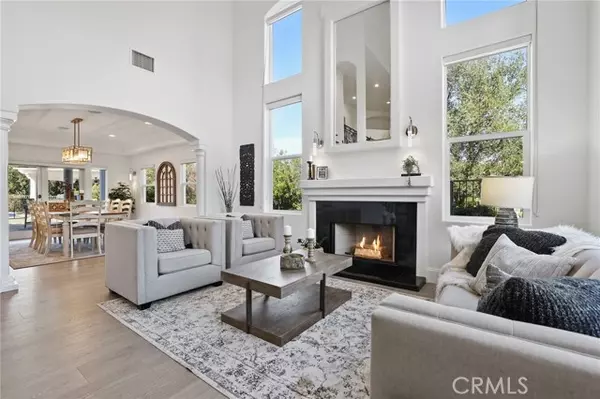$3,700,000
$3,950,000
6.3%For more information regarding the value of a property, please contact us for a free consultation.
2 Olympic Way Coto De Caza, CA 92679
7 Beds
7 Baths
6,340 SqFt
Key Details
Sold Price $3,700,000
Property Type Single Family Home
Sub Type Detached
Listing Status Sold
Purchase Type For Sale
Square Footage 6,340 sqft
Price per Sqft $583
MLS Listing ID OC22254923
Sold Date 02/15/23
Style Detached
Bedrooms 7
Full Baths 6
Half Baths 1
HOA Fees $250/mo
HOA Y/N Yes
Year Built 1995
Lot Size 1.100 Acres
Acres 1.1
Property Description
Perfectly situated on OVER AN ACRE of perfect privacy sits this stately home behind its own gate in The Enclave, Coto de Caza. Soaring ceilings and softly colored vinyl wide-plank floors welcome you warmly, and are punctuated with wrought-iron accents and wonderful gathering spaces. Living and Family rooms flow around the spacious kitchen, complete with Kitchen Aid appliances and a large center island. The light and airy Dining Room can carry the party outside through double French Doors, or keep the moment casual in the dining nook. The backyard beckons with vast lawn and sports areas, a covered Pergola for Al Fresco dining, or simply sit at the bar around the built-in BBQ. A wonderful pool and spa complete the outdoor fun, and if the guests are staying over, they have their very own Guest Cottage. Fully self-contained, this lovely space provides privacy for guests or family. If it's movie time, your own Theater awaits, with large screen projection system. At the end of the day, your principal bedroom features its own retreat/nursery space and private balcony, perfect for that morning or evening beverage. All the secondary bedrooms are large and comforting, with an upstairs bonus/game room for extra family connection. Boasting nearly 6,400 sq. ft. of living space, the estate offers 7 bedrooms, 6.5 baths, and is an entertainers paradise. Bring all your friends and family to enjoy it at a moment's notice! This is the one to call Home.
Perfectly situated on OVER AN ACRE of perfect privacy sits this stately home behind its own gate in The Enclave, Coto de Caza. Soaring ceilings and softly colored vinyl wide-plank floors welcome you warmly, and are punctuated with wrought-iron accents and wonderful gathering spaces. Living and Family rooms flow around the spacious kitchen, complete with Kitchen Aid appliances and a large center island. The light and airy Dining Room can carry the party outside through double French Doors, or keep the moment casual in the dining nook. The backyard beckons with vast lawn and sports areas, a covered Pergola for Al Fresco dining, or simply sit at the bar around the built-in BBQ. A wonderful pool and spa complete the outdoor fun, and if the guests are staying over, they have their very own Guest Cottage. Fully self-contained, this lovely space provides privacy for guests or family. If it's movie time, your own Theater awaits, with large screen projection system. At the end of the day, your principal bedroom features its own retreat/nursery space and private balcony, perfect for that morning or evening beverage. All the secondary bedrooms are large and comforting, with an upstairs bonus/game room for extra family connection. Boasting nearly 6,400 sq. ft. of living space, the estate offers 7 bedrooms, 6.5 baths, and is an entertainers paradise. Bring all your friends and family to enjoy it at a moment's notice! This is the one to call Home.
Location
State CA
County Orange
Area Oc - Trabuco Canyon (92679)
Interior
Interior Features Balcony, Beamed Ceilings, Pantry, Recessed Lighting, Two Story Ceilings, Wainscoting, Wet Bar, Unfurnished
Cooling Central Forced Air
Flooring Carpet, Linoleum/Vinyl
Fireplaces Type FP in Family Room, FP in Living Room, FP in Master BR, Fire Pit
Equipment Dishwasher, Disposal, Microwave, Solar Panels, Double Oven, Gas Stove, Vented Exhaust Fan
Appliance Dishwasher, Disposal, Microwave, Solar Panels, Double Oven, Gas Stove, Vented Exhaust Fan
Laundry Laundry Room, Inside
Exterior
Parking Features Gated, Direct Garage Access, Garage
Garage Spaces 4.0
Fence Wrought Iron
Pool Below Ground, Private, Fenced
Community Features Horse Trails
Complex Features Horse Trails
View Mountains/Hills, Neighborhood, Trees/Woods
Roof Type Spanish Tile
Total Parking Spaces 4
Building
Lot Description Curbs, Sidewalks, Landscaped
Story 2
Sewer Public Sewer
Water Public
Level or Stories 2 Story
Others
Monthly Total Fees $23
Acceptable Financing Cash, Conventional
Listing Terms Cash, Conventional
Special Listing Condition Standard
Read Less
Want to know what your home might be worth? Contact us for a FREE valuation!

Our team is ready to help you sell your home for the highest possible price ASAP

Bought with Jackie Guthrie • RE/MAX ONE




