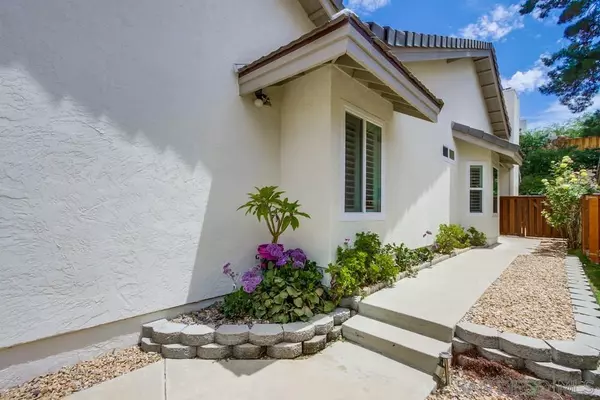$615,500
$629,000
2.1%For more information regarding the value of a property, please contact us for a free consultation.
1264 Lancer Gln Escondido, CA 92029
3 Beds
2 Baths
1,163 SqFt
Key Details
Sold Price $615,500
Property Type Single Family Home
Sub Type Detached
Listing Status Sold
Purchase Type For Sale
Square Footage 1,163 sqft
Price per Sqft $529
Subdivision Southwest Escondido
MLS Listing ID 220027901
Sold Date 02/28/23
Style Detached
Bedrooms 3
Full Baths 2
HOA Fees $225/mo
HOA Y/N Yes
Year Built 1989
Lot Size 3,691 Sqft
Property Description
Beautifully maintained and upgraded home in the View Terrace community of Southwest Escondido. Walk into a living space with high ceilings, and an abundance of natural light. Relax in the peaceful & low maintenance backyard with hillside views, or dine under the pergola on the additional outdoor patio. Most recent & notable upgrades include the water heater installed in 2021, the entire home plumbing re-piped, new washer/dryer, and the plantation shutters all installed in 2020. The concrete tile roof is just 7 years old, along with the furnace & air conditioning unit. A complete timeline of seller upgrades is attached to the listing. Reasonable HOA dues with shared amenities including a community pool, spa, BBQ and tennis courts. Close proximity to the 15 freeway access and all of your shopping & dining needs.
Location
State CA
County San Diego
Community Southwest Escondido
Area Escondido (92029)
Rooms
Master Bedroom 14x12
Bedroom 2 10x10
Bedroom 3 11x10
Living Room 14x12
Dining Room 11x10
Kitchen 9x9
Interior
Heating Natural Gas
Cooling Central Forced Air
Fireplaces Number 1
Fireplaces Type FP in Living Room
Equipment Dishwasher, Dryer, Microwave, Refrigerator, Washer, Electric Range, Electric Stove
Appliance Dishwasher, Dryer, Microwave, Refrigerator, Washer, Electric Range, Electric Stove
Laundry Garage
Exterior
Exterior Feature Stucco
Parking Features Attached
Garage Spaces 2.0
Fence Partial
Pool Community/Common
Community Features BBQ, Tennis Courts, Clubhouse/Rec Room, Pool, Spa/Hot Tub
Complex Features BBQ, Tennis Courts, Clubhouse/Rec Room, Pool, Spa/Hot Tub
Roof Type Concrete
Total Parking Spaces 2
Building
Story 1
Lot Size Range 1-3999 SF
Sewer Sewer Connected
Water Meter on Property
Level or Stories 1 Story
Others
Ownership Fee Simple
Monthly Total Fees $225
Acceptable Financing Cash, Conventional, FHA, VA
Listing Terms Cash, Conventional, FHA, VA
Pets Allowed Yes
Read Less
Want to know what your home might be worth? Contact us for a FREE valuation!

Our team is ready to help you sell your home for the highest possible price ASAP

Bought with Anastasia Colwell-Olsen • Compass





