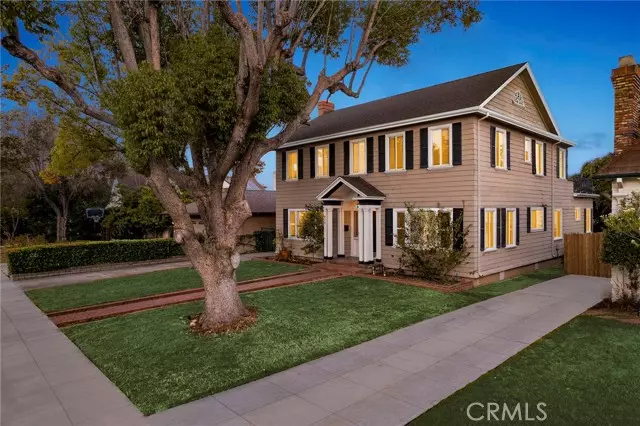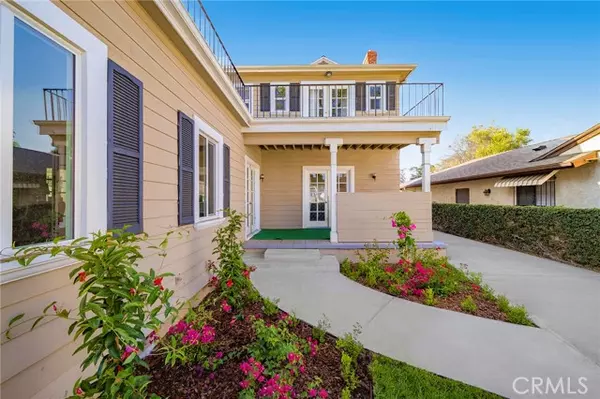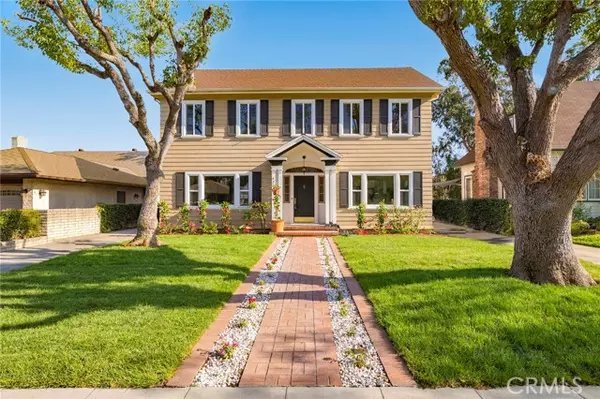$1,423,800
$1,490,000
4.4%For more information regarding the value of a property, please contact us for a free consultation.
420 Lindaraxa Park Alhambra, CA 91801
3 Beds
3 Baths
2,634 SqFt
Key Details
Sold Price $1,423,800
Property Type Single Family Home
Sub Type Detached
Listing Status Sold
Purchase Type For Sale
Square Footage 2,634 sqft
Price per Sqft $540
MLS Listing ID WS22125184
Sold Date 02/27/23
Style Detached
Bedrooms 3
Full Baths 3
Construction Status Turnkey,Updated/Remodeled
HOA Y/N No
Year Built 1924
Lot Size 7,742 Sqft
Acres 0.1777
Property Description
Nested in the peaceful tree line cul-de-sac and close by the San Marino & South Pasadena neighborhood, this one of a kind elegant two-story home is very special. It is located absolutely in the most desirable north Alhambra, minutes away from parks, 99 Ranch market, downtown Alhambra shopping center, restaurant & entertainment. With a large 2634 Sq Ft living space, this home offers a variety of potentials and possibilities for you to live and value add. It currently has 3 bedrooms, 3 full bathrooms with a huge family room, living room, formal dining and an open kitchen and a gigantic spacious balcony on the 2nd floor. Upon entering the front inviting porch and the front door entrance, you are greeted by a large living room which connects to a back door patio to the yard. A formal dining room is on the other side. An open kitchen flows between the breakfast area and the formal dining area. One bedroom can be easily converted since theres a full bathroom on the first floor. Three bedrooms are upstairs including an impressively spacious master suite and two decent sized guest bedrooms. The oversized balcony can be accessible from the master bedroom and a guest room which brings plenty of space for creating perfect outdoor activity, relaxing and peaceful contemplation. This American colonial style home also features wood trims, moldings, solid wood stairs, new copper pipes for the whole house, new central A/C; new windows and French doors. The new kitchen includes new cabinets, counter tops, all appliances. New laundry room and new bathrooms. New water heater; some new light fi
Nested in the peaceful tree line cul-de-sac and close by the San Marino & South Pasadena neighborhood, this one of a kind elegant two-story home is very special. It is located absolutely in the most desirable north Alhambra, minutes away from parks, 99 Ranch market, downtown Alhambra shopping center, restaurant & entertainment. With a large 2634 Sq Ft living space, this home offers a variety of potentials and possibilities for you to live and value add. It currently has 3 bedrooms, 3 full bathrooms with a huge family room, living room, formal dining and an open kitchen and a gigantic spacious balcony on the 2nd floor. Upon entering the front inviting porch and the front door entrance, you are greeted by a large living room which connects to a back door patio to the yard. A formal dining room is on the other side. An open kitchen flows between the breakfast area and the formal dining area. One bedroom can be easily converted since theres a full bathroom on the first floor. Three bedrooms are upstairs including an impressively spacious master suite and two decent sized guest bedrooms. The oversized balcony can be accessible from the master bedroom and a guest room which brings plenty of space for creating perfect outdoor activity, relaxing and peaceful contemplation. This American colonial style home also features wood trims, moldings, solid wood stairs, new copper pipes for the whole house, new central A/C; new windows and French doors. The new kitchen includes new cabinets, counter tops, all appliances. New laundry room and new bathrooms. New water heater; some new light fixtures, new interior painting. Two car detached garage with an ADU additional yard spot and so much more
Location
State CA
County Los Angeles
Area Alhambra (91801)
Interior
Interior Features Balcony, Bar
Cooling Central Forced Air
Flooring Tile, Wood
Fireplaces Type FP in Family Room, FP in Living Room, FP in Master BR
Equipment Dishwasher, Disposal
Appliance Dishwasher, Disposal
Laundry Closet Full Sized
Exterior
Exterior Feature Wood, Concrete
Parking Features Garage - Two Door
Garage Spaces 2.0
Utilities Available Electricity Connected, Natural Gas Connected, Sewer Connected, Water Connected
View Mountains/Hills, Neighborhood, Peek-A-Boo, Trees/Woods
Roof Type Shingle
Total Parking Spaces 2
Building
Lot Description Cul-De-Sac, Curbs, Sidewalks, Landscaped, Sprinklers In Front, Sprinklers In Rear
Story 2
Lot Size Range 7500-10889 SF
Sewer Public Sewer
Water Public
Architectural Style Colonial
Level or Stories 2 Story
Construction Status Turnkey,Updated/Remodeled
Others
Acceptable Financing Cash, Cash To Existing Loan, Cash To New Loan
Listing Terms Cash, Cash To Existing Loan, Cash To New Loan
Special Listing Condition Standard
Read Less
Want to know what your home might be worth? Contact us for a FREE valuation!

Our team is ready to help you sell your home for the highest possible price ASAP

Bought with NON LISTED AGENT • NON LISTED OFFICE





