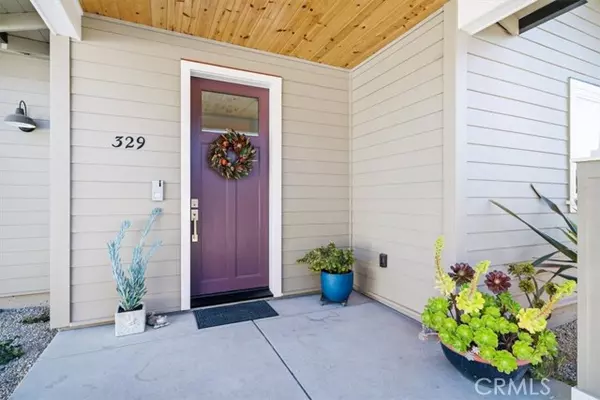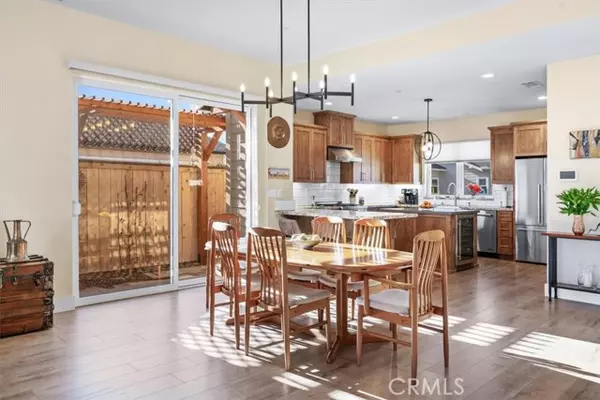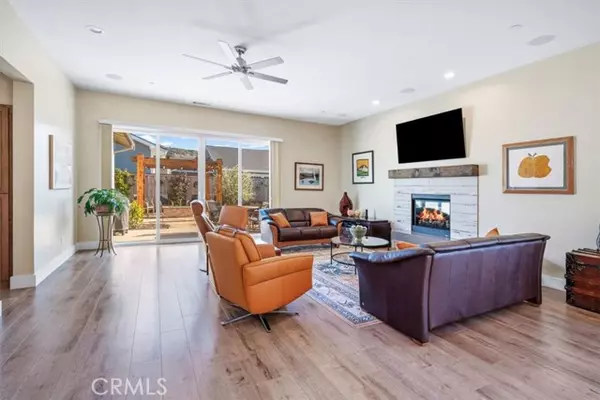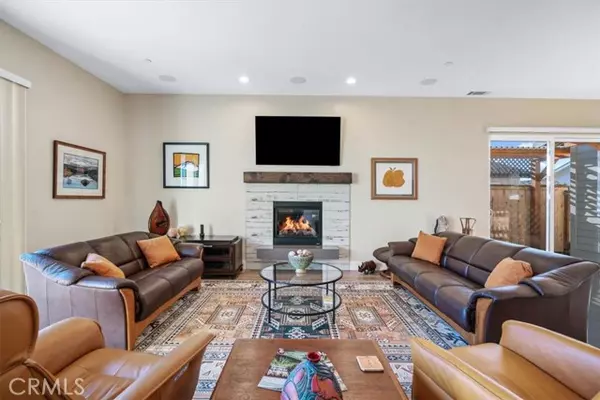$1,300,000
$1,225,000
6.1%For more information regarding the value of a property, please contact us for a free consultation.
329 Myrtle Drive Arroyo Grande, CA 93420
3 Beds
3 Baths
2,157 SqFt
Key Details
Sold Price $1,300,000
Property Type Single Family Home
Sub Type Detached
Listing Status Sold
Purchase Type For Sale
Square Footage 2,157 sqft
Price per Sqft $602
MLS Listing ID SC23025145
Sold Date 03/13/23
Style Detached
Bedrooms 3
Full Baths 2
Half Baths 1
Construction Status Turnkey
HOA Fees $75/mo
HOA Y/N Yes
Year Built 2018
Lot Size 5,820 Sqft
Acres 0.1336
Property Description
Welcome to this nearly new home located in the beautiful Cherry Creek Estates just minutes to the Historic Village of Arroyo Grande! The open floor plan spills out to the beautifully landscaped garden which beckons from the minute you walk in the front door. The delightful garden where a fire pit sits comfortably under the open trellis with cafe lights is perfect for entertaining. The open floor plan and high ceilings lend a spacious feel to the living area of the home. The beautiful and well-appointed kitchen has stainless steel Jenn Air appliances, granite counter tops, abundant storage in the custom cabinetry, Farmhouse sink, and a large island with quartz counter top, and built in wine refrigerator. You will enjoy the built-in surround sound and fireplace in the great room. The dining area opens to a patio for barbecuing. The primary suite is located on the main level allowing for single level living. The primary bath features quartz countertops, walk in shower with gorgeous tile, custom vanity and two sinks. The laundry room and a half bath are also on the main level. Upstairs you'll find two comfortable bedrooms and a full bathroom. In addition, at the top of the stairs there is ample space to set up an office. Modern conveniences of the home include a tankless water heater, built in alarm system, Life Source whole house water filter, and video doorbell. There is also an oversized two car garage, Hunter Douglas window coverings throughout, and a Sunsetter awning on the patio.. This Central Coast home is located on a quiet private street off Myrtle, just minutes to the
Welcome to this nearly new home located in the beautiful Cherry Creek Estates just minutes to the Historic Village of Arroyo Grande! The open floor plan spills out to the beautifully landscaped garden which beckons from the minute you walk in the front door. The delightful garden where a fire pit sits comfortably under the open trellis with cafe lights is perfect for entertaining. The open floor plan and high ceilings lend a spacious feel to the living area of the home. The beautiful and well-appointed kitchen has stainless steel Jenn Air appliances, granite counter tops, abundant storage in the custom cabinetry, Farmhouse sink, and a large island with quartz counter top, and built in wine refrigerator. You will enjoy the built-in surround sound and fireplace in the great room. The dining area opens to a patio for barbecuing. The primary suite is located on the main level allowing for single level living. The primary bath features quartz countertops, walk in shower with gorgeous tile, custom vanity and two sinks. The laundry room and a half bath are also on the main level. Upstairs you'll find two comfortable bedrooms and a full bathroom. In addition, at the top of the stairs there is ample space to set up an office. Modern conveniences of the home include a tankless water heater, built in alarm system, Life Source whole house water filter, and video doorbell. There is also an oversized two car garage, Hunter Douglas window coverings throughout, and a Sunsetter awning on the patio.. This Central Coast home is located on a quiet private street off Myrtle, just minutes to the Village of Arroyo Grande, wineries, beaches, and San Luis Obispo. Information not verified.
Location
State CA
County San Luis Obispo
Area Arroyo Grande (93420)
Interior
Interior Features Recessed Lighting, Stone Counters
Flooring Laminate, Tile
Fireplaces Type FP in Living Room, Gas
Equipment Dishwasher, Disposal, Microwave, Refrigerator, Gas Range
Appliance Dishwasher, Disposal, Microwave, Refrigerator, Gas Range
Laundry Laundry Room, Inside
Exterior
Exterior Feature Stucco
Parking Features Garage
Garage Spaces 2.0
Fence Wood
Utilities Available Cable Connected, Electricity Connected, Natural Gas Connected, Underground Utilities, Sewer Connected, Water Connected
View Mountains/Hills
Total Parking Spaces 4
Building
Lot Description Curbs, Sidewalks
Story 2
Lot Size Range 4000-7499 SF
Sewer Public Sewer
Water Public
Architectural Style Craftsman, Craftsman/Bungalow
Level or Stories 2 Story
Construction Status Turnkey
Others
Monthly Total Fees $75
Acceptable Financing Cash To New Loan
Listing Terms Cash To New Loan
Special Listing Condition Standard
Read Less
Want to know what your home might be worth? Contact us for a FREE valuation!

Our team is ready to help you sell your home for the highest possible price ASAP

Bought with Dennis Allan • Allan Real Estate Investments





