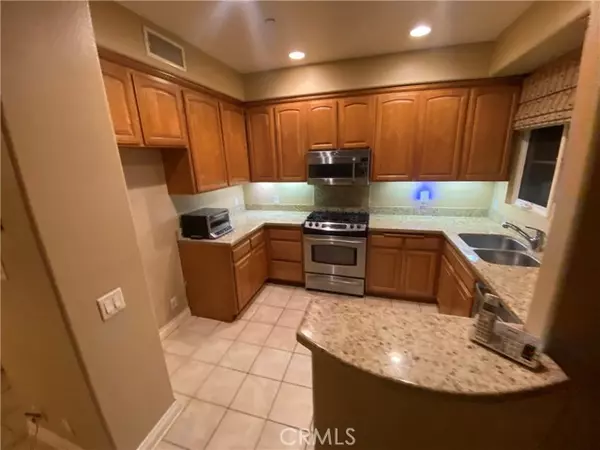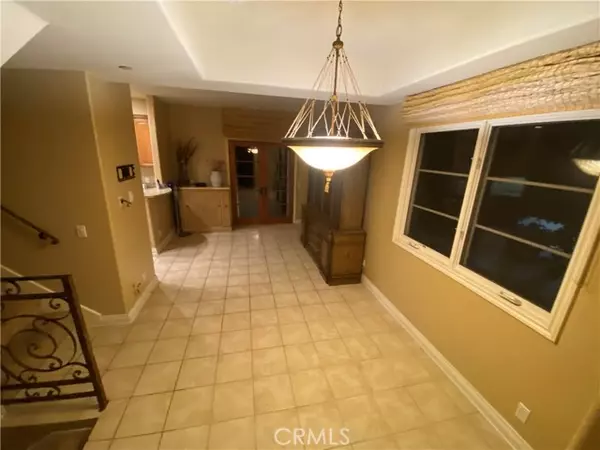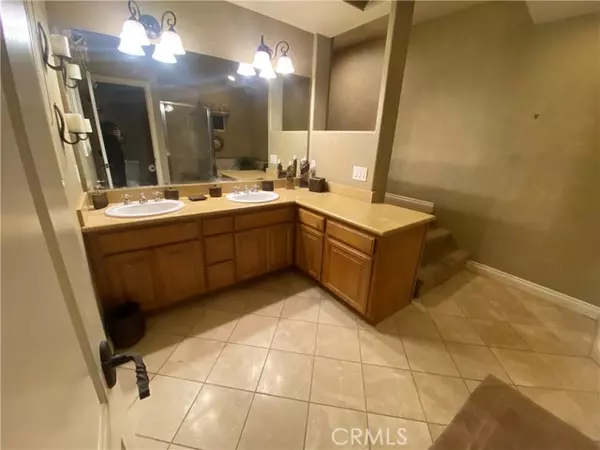$780,000
$685,000
13.9%For more information regarding the value of a property, please contact us for a free consultation.
10554 Valley Spring Lane Toluca Lake, CA 91602
2 Beds
2 Baths
1,429 SqFt
Key Details
Sold Price $780,000
Property Type Condo
Listing Status Sold
Purchase Type For Sale
Square Footage 1,429 sqft
Price per Sqft $545
MLS Listing ID DW23020797
Sold Date 03/23/23
Style All Other Attached
Bedrooms 2
Full Baths 2
HOA Fees $482/mo
HOA Y/N Yes
Year Built 2004
Lot Size 0.266 Acres
Acres 0.2662
Property Description
A Mediterranean-style, Tri-level townhome featuring 2 bedrooms & 2 bathrooms with 1,429 sf of living space. The unit is inside and the end unit is located in a quaint, 8-unit complex, enjoy the tranquility of being in a quiet rear unit with an attached 2-car garage with direct access. The home is light and airy throughout with ample windows and glass doors that provide natural light. Enter the main level sitting area with a stylish center fireplace and French doors that lead to your private courtyard. On the mid-level, youll find 1 good-sized bedroom with a Juliet balcony and an adjacent bathroom. A stackable laundry closet connects to the charming dining area features opens to the cozy sitting area with French doors leading to a private balcony. The kitchen showcases appliances, granite countertops with a breakfast bar, and a window over the sink. The top level is your master retreat with a Juliet balcony, a walk-in closet, and your own, private rooftop deck with treetop views. Step down into the master, spa-like bathroom with a travertine tile-surround soaking tub, glass-enclosed walk-in shower & ample counter space with dual sinks. Blocks to Lakeside Golf Club & minutes to Universal & Warner Brothers Studios & shopping/dining on access to the 101, 170 & 134 freeways.Probate listing, no confirmation needed,
A Mediterranean-style, Tri-level townhome featuring 2 bedrooms & 2 bathrooms with 1,429 sf of living space. The unit is inside and the end unit is located in a quaint, 8-unit complex, enjoy the tranquility of being in a quiet rear unit with an attached 2-car garage with direct access. The home is light and airy throughout with ample windows and glass doors that provide natural light. Enter the main level sitting area with a stylish center fireplace and French doors that lead to your private courtyard. On the mid-level, youll find 1 good-sized bedroom with a Juliet balcony and an adjacent bathroom. A stackable laundry closet connects to the charming dining area features opens to the cozy sitting area with French doors leading to a private balcony. The kitchen showcases appliances, granite countertops with a breakfast bar, and a window over the sink. The top level is your master retreat with a Juliet balcony, a walk-in closet, and your own, private rooftop deck with treetop views. Step down into the master, spa-like bathroom with a travertine tile-surround soaking tub, glass-enclosed walk-in shower & ample counter space with dual sinks. Blocks to Lakeside Golf Club & minutes to Universal & Warner Brothers Studios & shopping/dining on access to the 101, 170 & 134 freeways.Probate listing, no confirmation needed,
Location
State CA
County Los Angeles
Area North Hollywood (91602)
Zoning LARD1.5
Interior
Cooling Central Forced Air
Fireplaces Type FP in Living Room
Equipment Dishwasher
Appliance Dishwasher
Laundry Inside
Exterior
Garage Spaces 2.0
Total Parking Spaces 2
Building
Lot Description Curbs
Story 3
Sewer Public Sewer
Water Public
Level or Stories 3 Story
Others
Monthly Total Fees $496
Acceptable Financing Cash To New Loan
Listing Terms Cash To New Loan
Special Listing Condition Standard
Read Less
Want to know what your home might be worth? Contact us for a FREE valuation!

Our team is ready to help you sell your home for the highest possible price ASAP

Bought with NON LISTED AGENT • NON LISTED OFFICE





