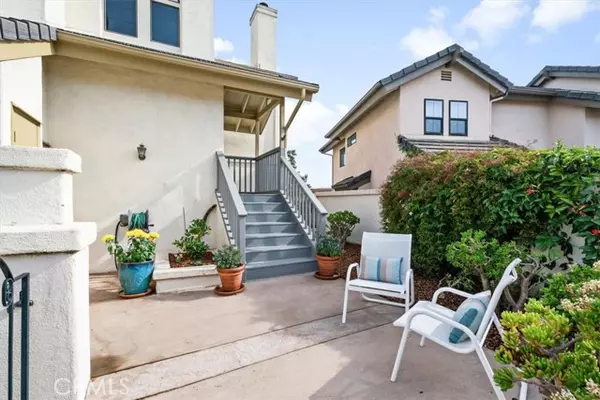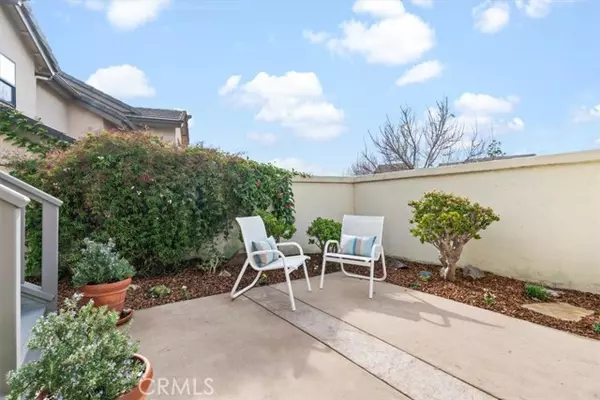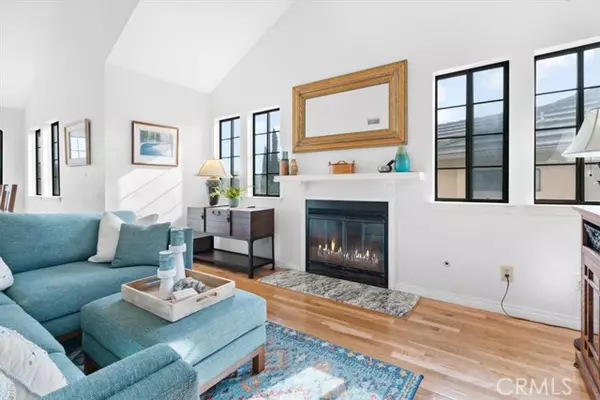$785,000
$785,000
For more information regarding the value of a property, please contact us for a free consultation.
287 Tempus Circle Arroyo Grande, CA 93420
3 Beds
2 Baths
2,012 SqFt
Key Details
Sold Price $785,000
Property Type Condo
Listing Status Sold
Purchase Type For Sale
Square Footage 2,012 sqft
Price per Sqft $390
MLS Listing ID SC23002713
Sold Date 03/24/23
Style All Other Attached
Bedrooms 3
Full Baths 2
Construction Status Turnkey
HOA Fees $490/mo
HOA Y/N Yes
Year Built 1985
Lot Size 2,550 Sqft
Acres 0.0585
Property Description
Welcome to Wildwood Ranch! This gated community encompasses 31+ acres of rolling hills covered in beautiful oak trees and is located just outside the charming Village of Arroyo Grande on the gorgeous Central Coast of California. The community offers a mile walking trail, tennis court, and a Clubhouse with a full kitchen, linens, tables/chairs, outside play area, Tri-Tip style BBQ., and community events. Occupants in this lovely development include both full time residents and second-home owners who enjoy weekend and holiday getaways. This home is beautifully updated and filled with natural light. It features 3 bedrooms, 2 baths, indoor laundry, view deck, enclosed back yard, and a 2-car garage with workbench. The solid oak hardwood flooring adds to the inviting warmth of this home. The chefs kitchen has new appliances, new skylights, granite counters, breakfast nook, and breakfast bar. The open living room area has a desk/bar nook, gas fireplace, and formal dining area that opens to the deck. Enjoy views of the surrounding hills and open space from the kitchen, dining area, living room, and deck. The large primary suite includes a separate office area with parquet flooring and built-in bookshelves, closet organizing shelves, and an updated bath with dual sinks, jetted tub, and separate shower. Downstairs are two additional bedrooms, a fully remodeled hall bath, and the laundry room with cabinets and utility sink. The enclosed backyard has a large patio and trellis for hanging your caf lights. Wildwood Ranch is close to beaches, restaurants, services, and the City of San Lu
Welcome to Wildwood Ranch! This gated community encompasses 31+ acres of rolling hills covered in beautiful oak trees and is located just outside the charming Village of Arroyo Grande on the gorgeous Central Coast of California. The community offers a mile walking trail, tennis court, and a Clubhouse with a full kitchen, linens, tables/chairs, outside play area, Tri-Tip style BBQ., and community events. Occupants in this lovely development include both full time residents and second-home owners who enjoy weekend and holiday getaways. This home is beautifully updated and filled with natural light. It features 3 bedrooms, 2 baths, indoor laundry, view deck, enclosed back yard, and a 2-car garage with workbench. The solid oak hardwood flooring adds to the inviting warmth of this home. The chefs kitchen has new appliances, new skylights, granite counters, breakfast nook, and breakfast bar. The open living room area has a desk/bar nook, gas fireplace, and formal dining area that opens to the deck. Enjoy views of the surrounding hills and open space from the kitchen, dining area, living room, and deck. The large primary suite includes a separate office area with parquet flooring and built-in bookshelves, closet organizing shelves, and an updated bath with dual sinks, jetted tub, and separate shower. Downstairs are two additional bedrooms, a fully remodeled hall bath, and the laundry room with cabinets and utility sink. The enclosed backyard has a large patio and trellis for hanging your caf lights. Wildwood Ranch is close to beaches, restaurants, services, and the City of San Luis Obispo. Information not verified.
Location
State CA
County San Luis Obispo
Area Arroyo Grande (93420)
Zoning PD
Interior
Interior Features Granite Counters
Flooring Carpet, Wood
Fireplaces Type FP in Living Room, Gas, Gas Starter
Equipment Dishwasher, Disposal, Microwave, Electric Oven, Gas Stove
Appliance Dishwasher, Disposal, Microwave, Electric Oven, Gas Stove
Laundry Laundry Room, Inside
Exterior
Exterior Feature Stucco
Parking Features Garage
Garage Spaces 2.0
Fence Wood
Utilities Available Cable Connected, Electricity Connected, Natural Gas Connected, Phone Available, Underground Utilities, Sewer Connected, Water Connected
View Mountains/Hills
Roof Type Spanish Tile
Total Parking Spaces 4
Building
Lot Description Curbs
Story 2
Lot Size Range 1-3999 SF
Sewer Public Sewer
Water Public
Architectural Style Contemporary
Level or Stories 2 Story
Construction Status Turnkey
Others
Monthly Total Fees $490
Acceptable Financing Cash To New Loan
Listing Terms Cash To New Loan
Special Listing Condition Standard
Read Less
Want to know what your home might be worth? Contact us for a FREE valuation!

Our team is ready to help you sell your home for the highest possible price ASAP

Bought with Twila Arritt • Compass





