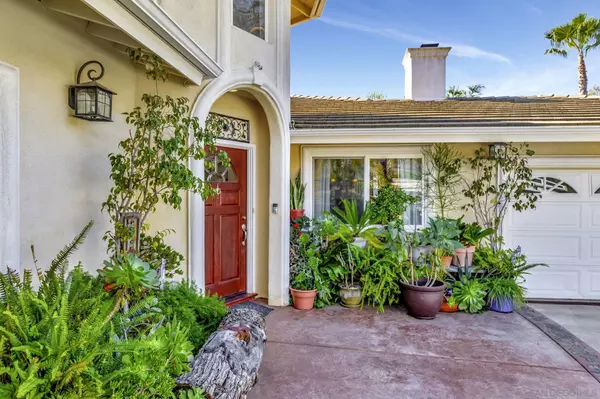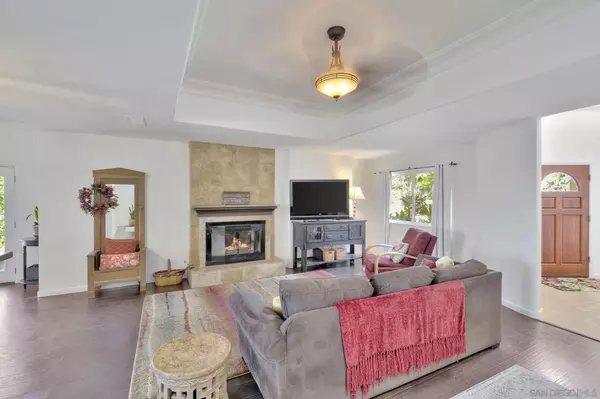$1,115,000
$1,125,000
0.9%For more information regarding the value of a property, please contact us for a free consultation.
2557 La Serena Escondido, CA 92025
4 Beds
4 Baths
2,784 SqFt
Key Details
Sold Price $1,115,000
Property Type Single Family Home
Sub Type Detached
Listing Status Sold
Purchase Type For Sale
Square Footage 2,784 sqft
Price per Sqft $400
Subdivision South Escondido
MLS Listing ID 230002220
Sold Date 03/22/23
Style Detached
Bedrooms 4
Full Baths 4
Construction Status Turnkey
HOA Y/N No
Year Built 1964
Lot Size 0.540 Acres
Acres 0.54
Property Description
Welcome to this magnificent 4BR/4BA turn-key, single story home! This beautiful home offers an open floorplan & inviting living spaces on a sprawling half-acre yard with a signature view. Located in a famously sought-after neighborhood, this modern home boasts owned solar, tall ceilings, sleek finishes, three en-suite baths & a heated Endless Pool/Spa. The fourth bed & bath, with its new carpet & classic barn door, is great for guests, multi-generational families, a game room, office, or your inspired vision! Each bedroom has access to its own patio, creating a seamless connection to the great outdoors, including room for batting cages or pitching tunnels for sports like golf, soccer, or baseball. With the open space to add an ADU, this property is the perfect opportunity to enjoy the home you've always dreamed of.
With the open space to add an ADU, grow grapes in the perfect climate, or realize your own vision, this property is the perfect opportunity to enjoy the home you've always dreamed of.
Location
State CA
County San Diego
Community South Escondido
Area Escondido (92025)
Rooms
Family Room 17x11
Master Bedroom 26x14
Bedroom 2 14x12
Bedroom 3 14x14
Bedroom 4 18x14
Living Room Combo
Dining Room 15x10
Kitchen 18x10
Interior
Interior Features Bathtub, Granite Counters, High Ceilings (9 Feet+), Open Floor Plan, Pantry, Remodeled Kitchen
Heating Propane
Cooling Central Forced Air
Flooring Carpet, Tile, Wood
Fireplaces Number 1
Fireplaces Type FP in Family Room
Equipment Dishwasher, Solar Panels, Gas Range
Steps No
Appliance Dishwasher, Solar Panels, Gas Range
Laundry Closet Full Sized
Exterior
Exterior Feature Stucco, Wood/Stucco
Parking Features Attached
Garage Spaces 2.0
Fence Full, Gate, Wood
Pool Above Ground, Lap, Private
Utilities Available Electricity Connected, Propane, Water Connected
View City, Evening Lights, Mountains/Hills, Valley/Canyon, Other/Remarks
Roof Type Concrete
Total Parking Spaces 8
Building
Lot Description Public Street
Story 1
Lot Size Range .5 to 1 AC
Sewer Septic Installed
Water Public
Level or Stories 1 Story
Construction Status Turnkey
Others
Ownership Fee Simple
Acceptable Financing Cash, Conventional, FHA, VA
Listing Terms Cash, Conventional, FHA, VA
Read Less
Want to know what your home might be worth? Contact us for a FREE valuation!

Our team is ready to help you sell your home for the highest possible price ASAP

Bought with Benny Charles • Pivot Real Estate





